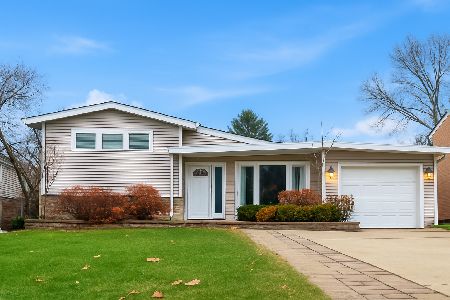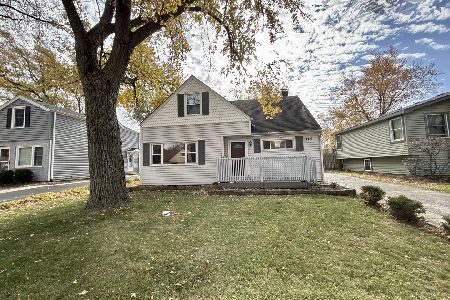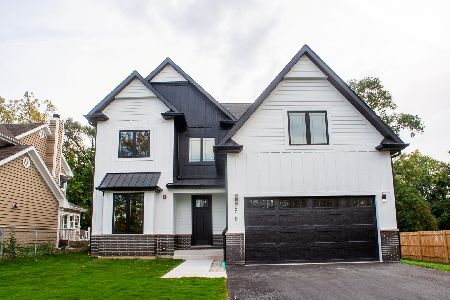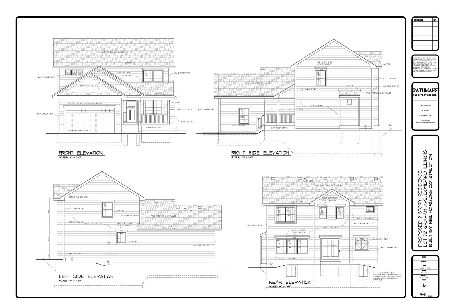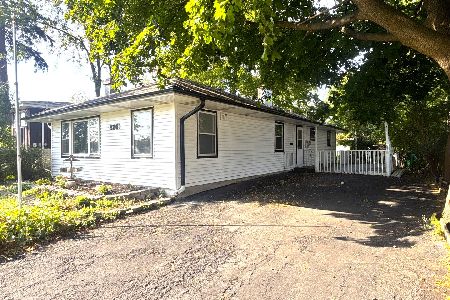321 Ethel Avenue, Lombard, Illinois 60148
$279,000
|
Sold
|
|
| Status: | Closed |
| Sqft: | 1,519 |
| Cost/Sqft: | $184 |
| Beds: | 3 |
| Baths: | 2 |
| Year Built: | 1957 |
| Property Taxes: | $5,246 |
| Days On Market: | 2485 |
| Lot Size: | 0,18 |
Description
Move in ready!!! This fantastic split level has been updated and improved throughout. Enter into an impressive living room with vaulted ceilings, opening into remodeled kitchen, featuring updated cabinetry, stainless steel appliances, and granite countertops. All 3 bedrooms located on second level, with full bathroom. Finished lower level, with large laundry room (newer washer and dryer) and updated half bath. HUGE backyard with 6ft privacy fence. Brand new AC unit installed and relocated (2018), updated electrical, and professionally landscaped. Close to downtown dining and shopping, Metra station, and District 44 schools.
Property Specifics
| Single Family | |
| — | |
| Tri-Level | |
| 1957 | |
| None | |
| UPDATED | |
| No | |
| 0.18 |
| Du Page | |
| — | |
| 0 / Not Applicable | |
| None | |
| Lake Michigan | |
| Public Sewer | |
| 10324582 | |
| 0618211010 |
Nearby Schools
| NAME: | DISTRICT: | DISTANCE: | |
|---|---|---|---|
|
Grade School
Madison Elementary School |
44 | — | |
|
Middle School
Glenn Westlake Middle School |
44 | Not in DB | |
|
High School
Glenbard East High School |
87 | Not in DB | |
Property History
| DATE: | EVENT: | PRICE: | SOURCE: |
|---|---|---|---|
| 21 Feb, 2013 | Sold | $198,000 | MRED MLS |
| 13 Jan, 2013 | Under contract | $197,900 | MRED MLS |
| 7 Jan, 2013 | Listed for sale | $197,900 | MRED MLS |
| 5 Jan, 2017 | Sold | $232,500 | MRED MLS |
| 24 Nov, 2016 | Under contract | $244,900 | MRED MLS |
| — | Last price change | $249,900 | MRED MLS |
| 27 Oct, 2016 | Listed for sale | $249,900 | MRED MLS |
| 30 Apr, 2019 | Sold | $279,000 | MRED MLS |
| 31 Mar, 2019 | Under contract | $279,000 | MRED MLS |
| 29 Mar, 2019 | Listed for sale | $279,000 | MRED MLS |
Room Specifics
Total Bedrooms: 3
Bedrooms Above Ground: 3
Bedrooms Below Ground: 0
Dimensions: —
Floor Type: Hardwood
Dimensions: —
Floor Type: Hardwood
Full Bathrooms: 2
Bathroom Amenities: —
Bathroom in Basement: 0
Rooms: No additional rooms
Basement Description: Crawl
Other Specifics
| — | |
| — | |
| Concrete | |
| Storms/Screens | |
| Landscaped | |
| 51 X 157 | |
| — | |
| None | |
| Vaulted/Cathedral Ceilings, Hardwood Floors | |
| Range, Microwave, Dishwasher, Refrigerator, Washer, Dryer, Stainless Steel Appliance(s), Water Softener | |
| Not in DB | |
| Sidewalks, Street Lights, Street Paved | |
| — | |
| — | |
| — |
Tax History
| Year | Property Taxes |
|---|---|
| 2013 | $4,895 |
| 2017 | $5,215 |
| 2019 | $5,246 |
Contact Agent
Nearby Similar Homes
Nearby Sold Comparables
Contact Agent
Listing Provided By
RE/MAX Professionals

