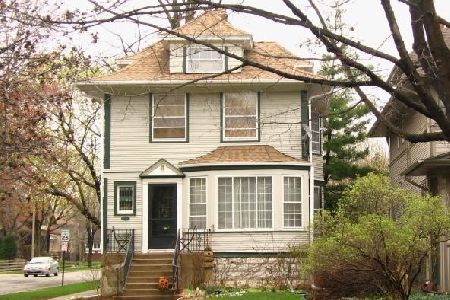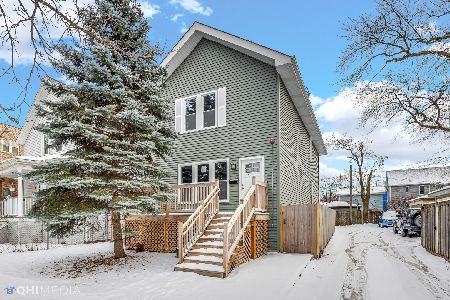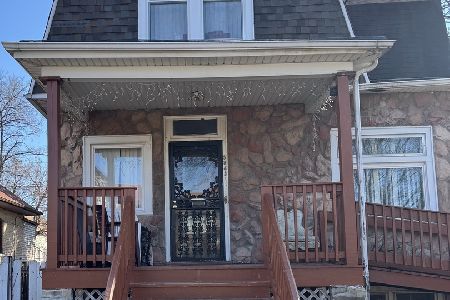321 Harvey Avenue, Oak Park, Illinois 60302
$925,000
|
Sold
|
|
| Status: | Closed |
| Sqft: | 0 |
| Cost/Sqft: | — |
| Beds: | 5 |
| Baths: | 4 |
| Year Built: | 1891 |
| Property Taxes: | $14,727 |
| Days On Market: | 1756 |
| Lot Size: | 0,18 |
Description
Stunning 5 bedroom/3.1 bath home with a perfect mix of classic charm and modern living. Gut renovated in 2015, this home has 4 levels of living and a wide lot to the south so sunshine pours into the home. The main level features include a peaceful foyer with restored original banister, powder room, large open living room and dining room with bay windows and built-in plant solarium, convenient mud room off the back door with heated floors and built ins, dark stained hardwood floors throughout, and incredible Chefs kitchen. Kitchen has a large island, quartz counters, carrera marble backsplash, tons of cabinets, prep/bar area, and high end appliances including a viking stove and wine cooler. The 2nd floor has 3 bedrooms and 2 baths including a large primary ensuite that has an organized walk in closet and bathroom with double sink, in-floor radiant heat, soaking tub, and separate shower. The sunny top floor has 2 large bedrooms, skylights, a bonus reading area/office space, and a 3rd full bath. This floor would be great for guests or home offices. The lower level has a large family/playroom, a laundry area with sink, and extra storage. The charming backyard has a patio off the back door, wood privacy fence, 2 car garage as well as gravel parking area for 2 cars. This homes central location is perfectly situated 1/2 block from Beye Elementary, a short walk to the green line Ridgeland stop, farmers market, OPRF high school, and lake street commercial corridor. This one is not to be missed!
Property Specifics
| Single Family | |
| — | |
| Victorian,Farmhouse,Contemporary | |
| 1891 | |
| Full,English | |
| — | |
| No | |
| 0.18 |
| Cook | |
| — | |
| — / Not Applicable | |
| None | |
| Public | |
| Public Sewer | |
| 11038026 | |
| 16081070140000 |
Nearby Schools
| NAME: | DISTRICT: | DISTANCE: | |
|---|---|---|---|
|
Grade School
William Beye Elementary School |
97 | — | |
|
Middle School
Percy Julian Middle School |
97 | Not in DB | |
|
High School
Oak Park & River Forest High Sch |
200 | Not in DB | |
Property History
| DATE: | EVENT: | PRICE: | SOURCE: |
|---|---|---|---|
| 20 Oct, 2015 | Sold | $849,500 | MRED MLS |
| 27 Aug, 2015 | Under contract | $849,500 | MRED MLS |
| 20 Aug, 2015 | Listed for sale | $849,500 | MRED MLS |
| 24 Jun, 2021 | Sold | $925,000 | MRED MLS |
| 5 Apr, 2021 | Under contract | $900,000 | MRED MLS |
| 31 Mar, 2021 | Listed for sale | $900,000 | MRED MLS |
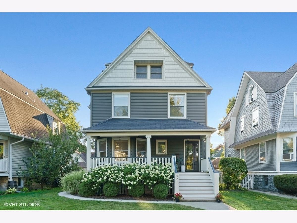
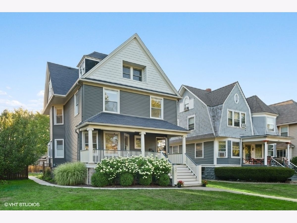
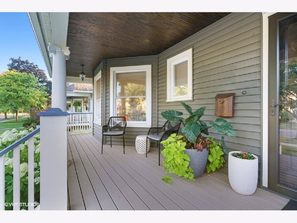
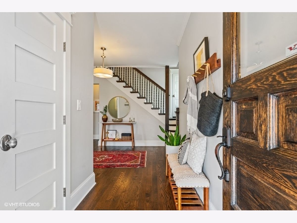
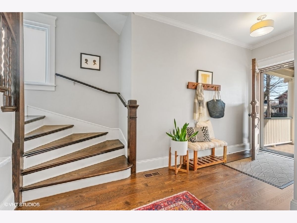
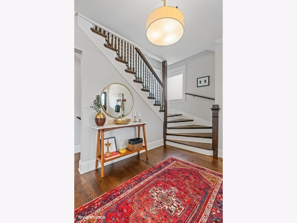
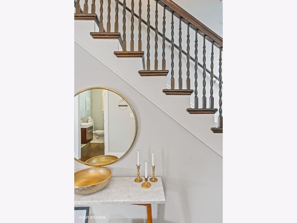
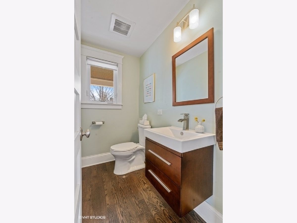
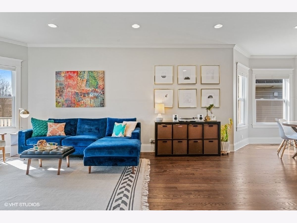
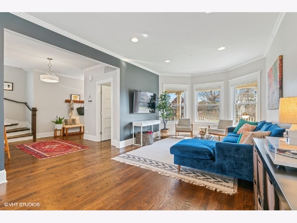
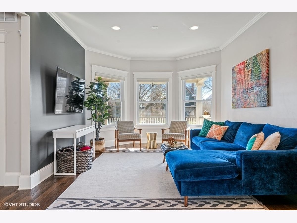
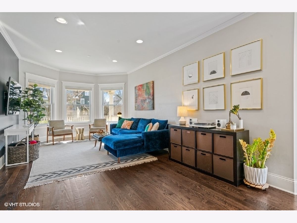
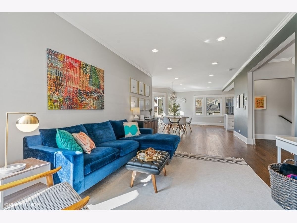
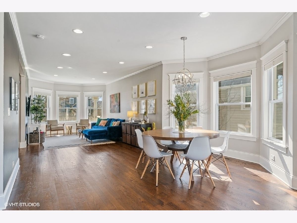
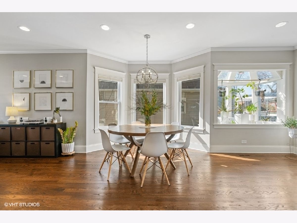
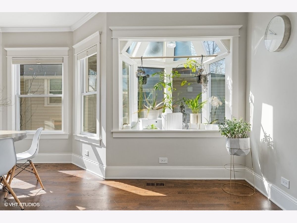
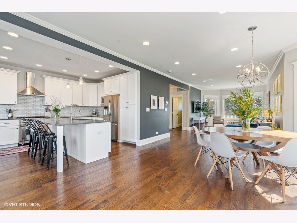
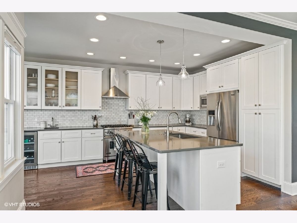
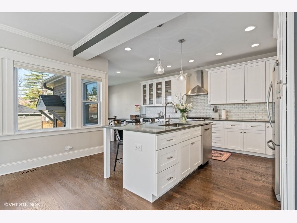
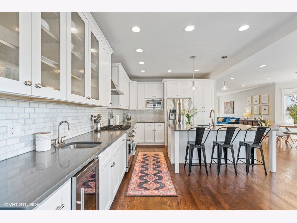
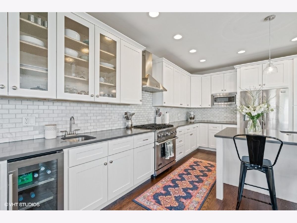
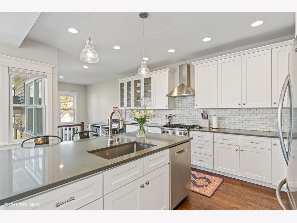
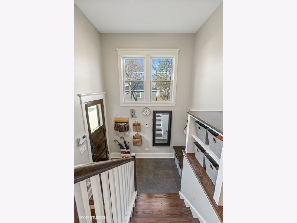
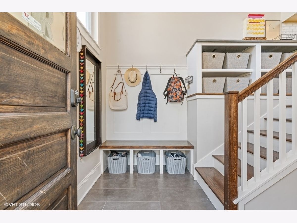
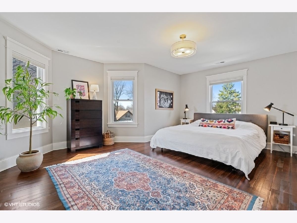
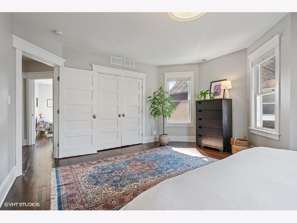
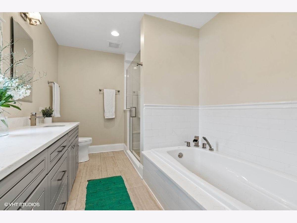
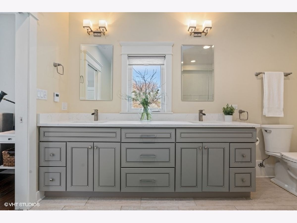
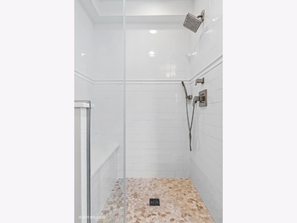
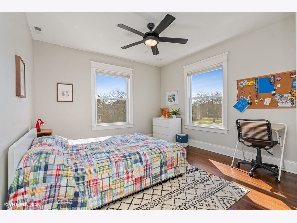
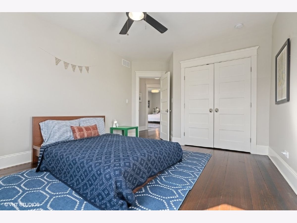
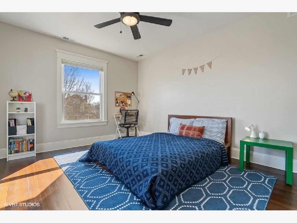
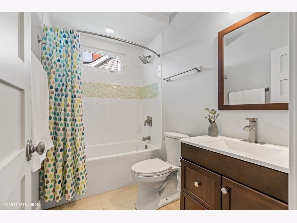
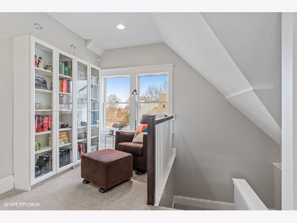
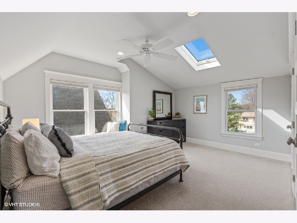
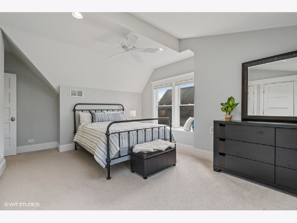
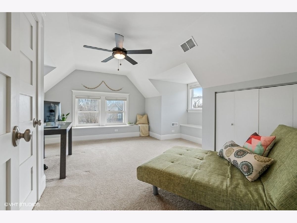
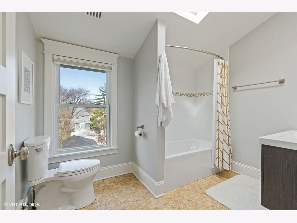
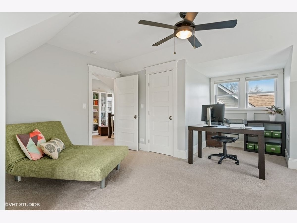
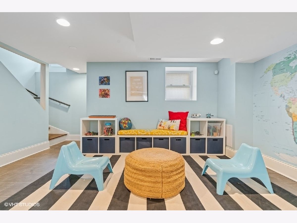
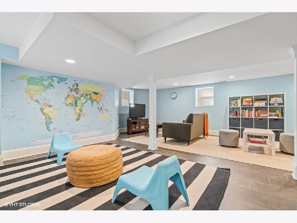
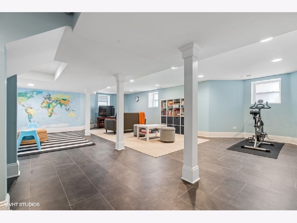
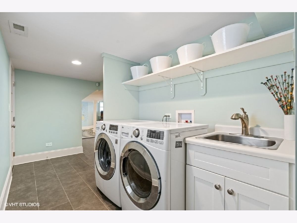
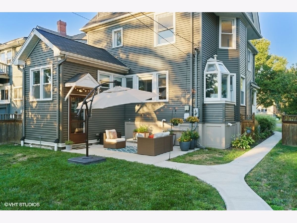
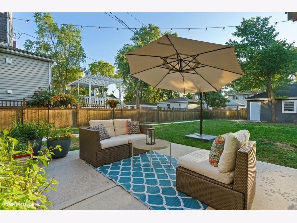
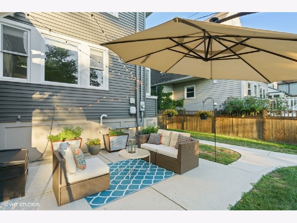
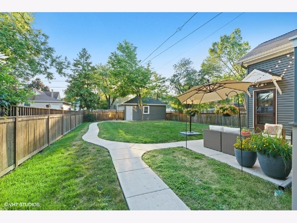
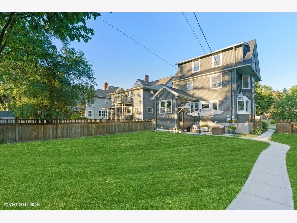
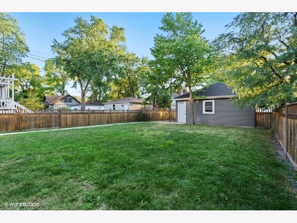
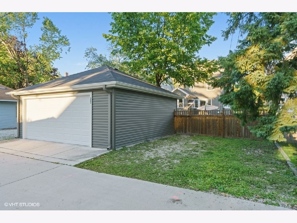
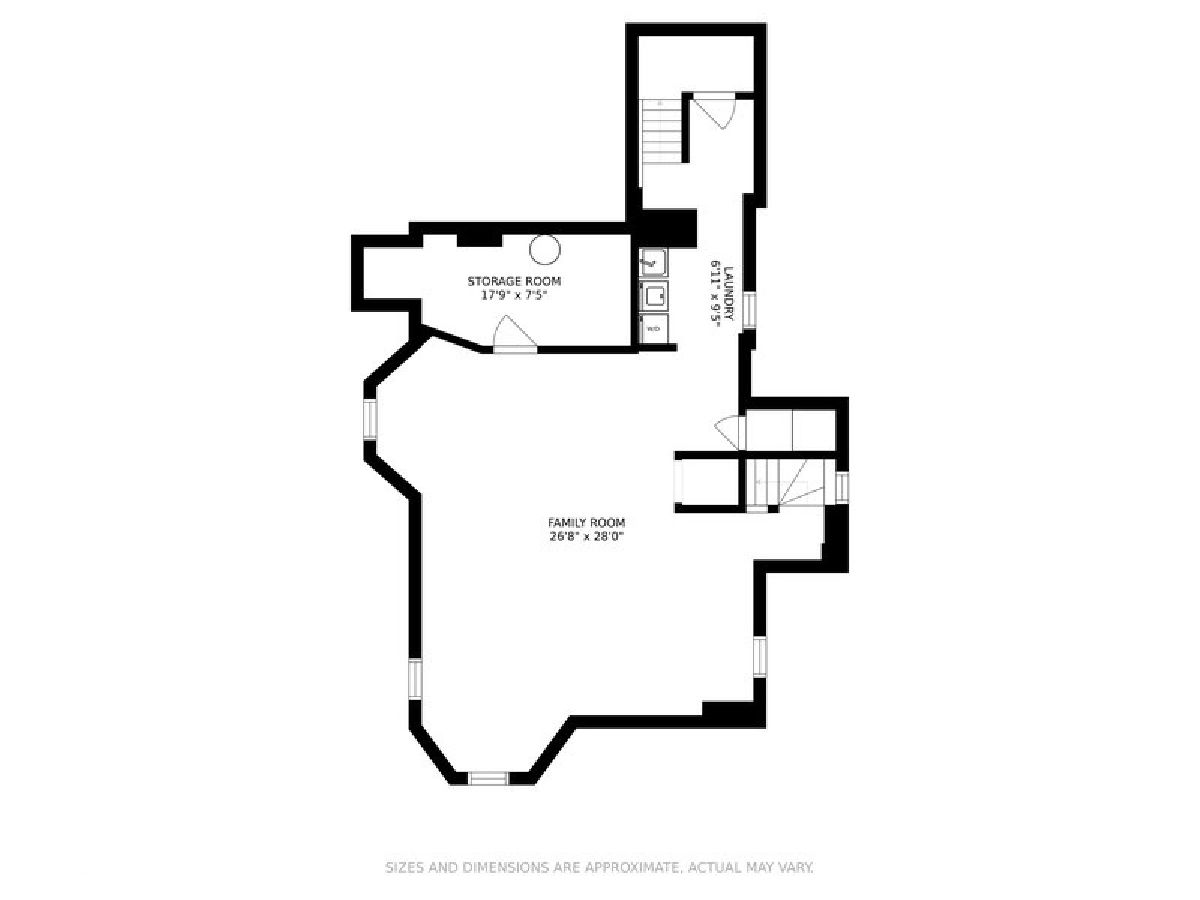
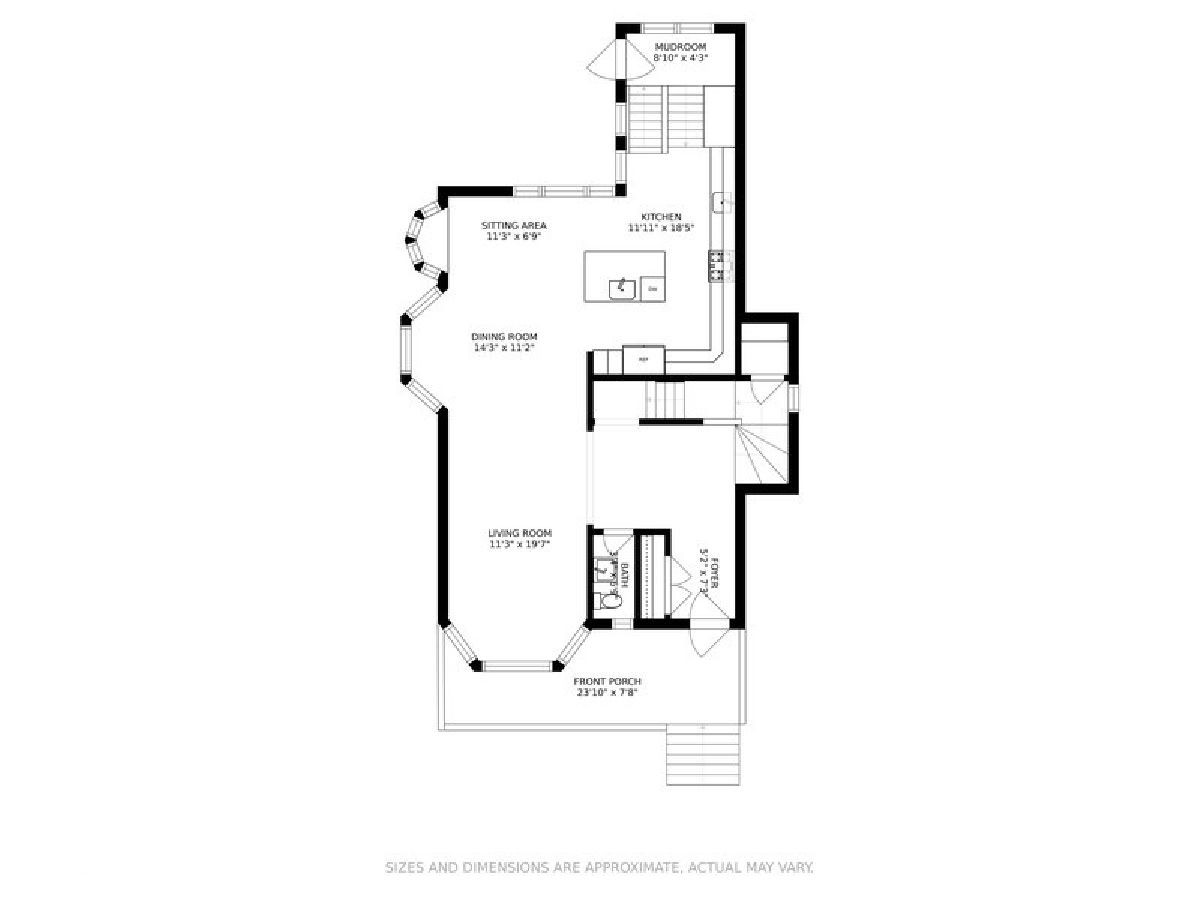
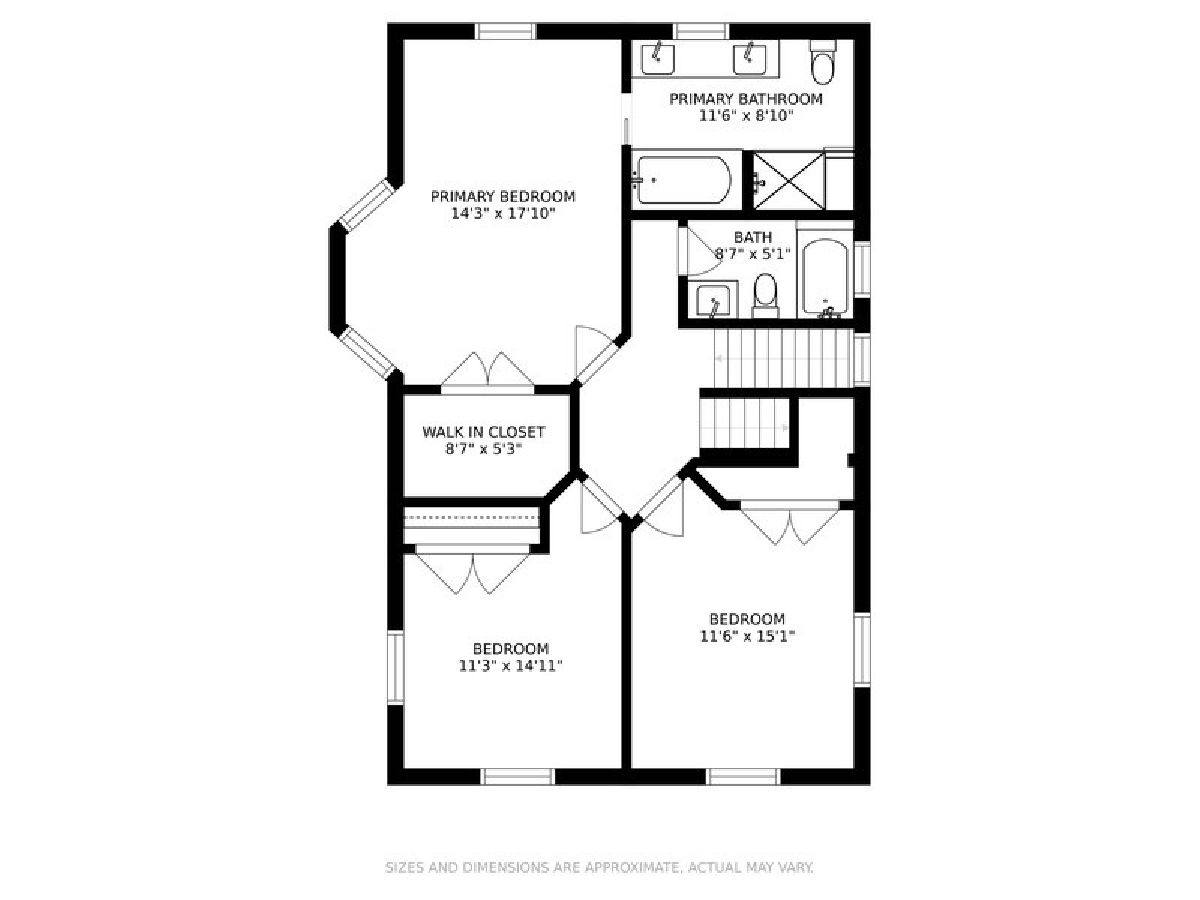
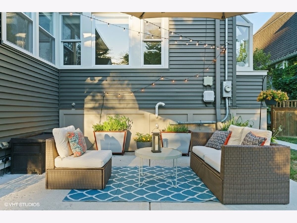
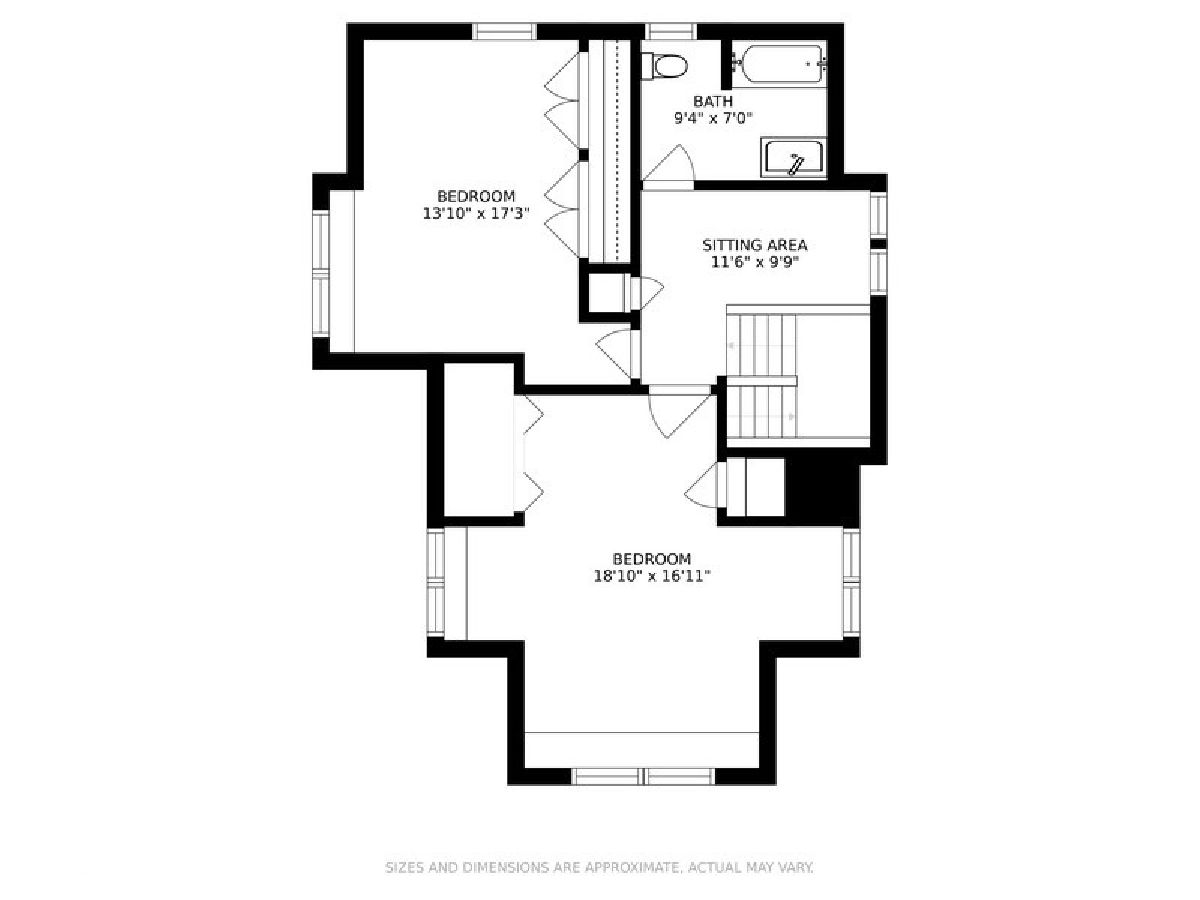
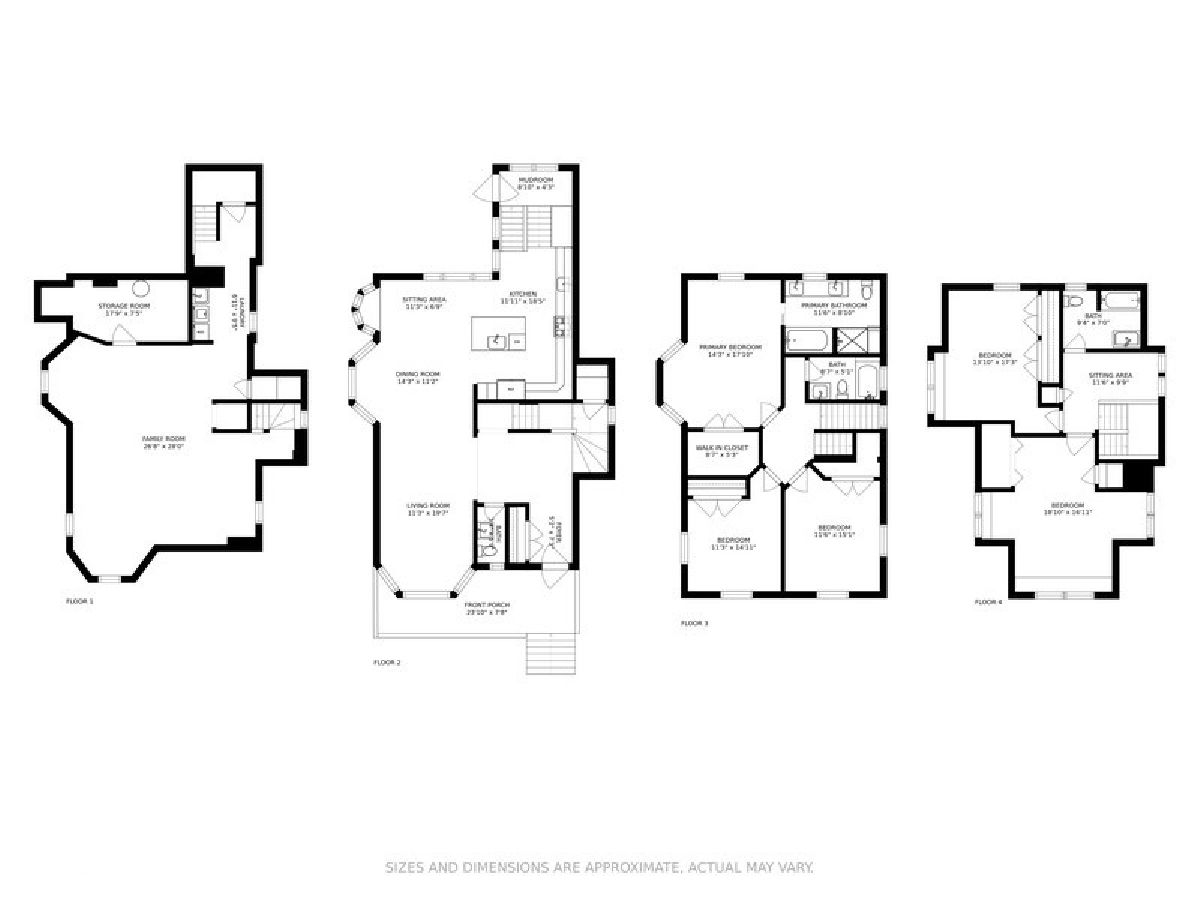
Room Specifics
Total Bedrooms: 5
Bedrooms Above Ground: 5
Bedrooms Below Ground: 0
Dimensions: —
Floor Type: Hardwood
Dimensions: —
Floor Type: Hardwood
Dimensions: —
Floor Type: Carpet
Dimensions: —
Floor Type: —
Full Bathrooms: 4
Bathroom Amenities: Separate Shower,Double Sink,Soaking Tub
Bathroom in Basement: 0
Rooms: Bedroom 5,Mud Room,Utility Room-Lower Level,Sitting Room,Study,Foyer,Walk In Closet
Basement Description: Finished
Other Specifics
| 2 | |
| — | |
| — | |
| — | |
| — | |
| 45X171 | |
| — | |
| Full | |
| Vaulted/Cathedral Ceilings, Hardwood Floors, Heated Floors, Walk-In Closet(s), Open Floorplan | |
| Range, Microwave, Dishwasher, Refrigerator, Washer, Dryer, Disposal, Stainless Steel Appliance(s), Wine Refrigerator, Range Hood, Gas Oven | |
| Not in DB | |
| — | |
| — | |
| — | |
| — |
Tax History
| Year | Property Taxes |
|---|---|
| 2015 | $13,858 |
| 2021 | $14,727 |
Contact Agent
Nearby Similar Homes
Nearby Sold Comparables
Contact Agent
Listing Provided By
LivingRoom Realty Inc.



