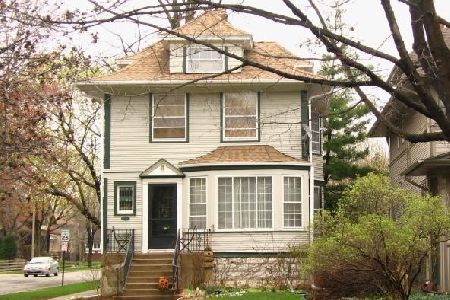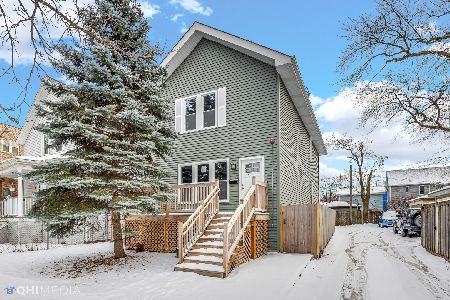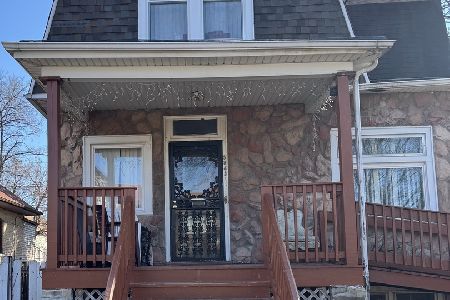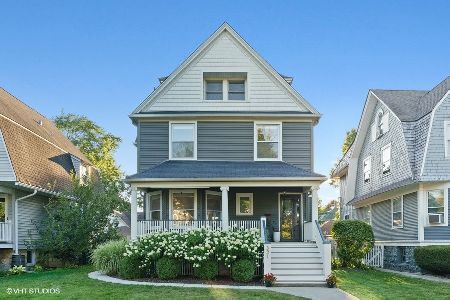321 Harvey Avenue, Oak Park, Illinois 60302
$849,500
|
Sold
|
|
| Status: | Closed |
| Sqft: | 0 |
| Cost/Sqft: | — |
| Beds: | 5 |
| Baths: | 4 |
| Year Built: | 1894 |
| Property Taxes: | $13,858 |
| Days On Market: | 3804 |
| Lot Size: | 0,00 |
Description
Warmth, charm and comfort throughout in this top-to-bottom renovation... Open living/entertaining 1st floor with spectacular gourmet kitchen, featuring carrara marble backsplash, quartz counter top, stainless steel appliances and custom window herb garden. New mud-room addition boasts radiant floors. Spacious 3 bedrooms on 2nd level, including master with WIC, and on-suite with double sinks, sep shower, spa tub and radiant floor. Versatile 3rd level with sun-lit landing/reading nook, 2 bedrooms and 3rd full bathroom. Finished basement with drain tile system & sump pump. Large fenced lot, new patio & walkways, new 2 car garage & 2 additional parking spaces. Family friendly block. Short walk to CTA (Green), new Pete's Fresh Market, farmers market, Ridgeland pool/ice rink, and much more!
Property Specifics
| Single Family | |
| — | |
| — | |
| 1894 | |
| Full | |
| — | |
| No | |
| — |
| Cook | |
| — | |
| 0 / Not Applicable | |
| None | |
| Lake Michigan,Public | |
| Public Sewer | |
| 09017886 | |
| 16081070140000 |
Nearby Schools
| NAME: | DISTRICT: | DISTANCE: | |
|---|---|---|---|
|
Grade School
William Beye Elementary School |
97 | — | |
|
Middle School
Percy Julian Middle School |
97 | Not in DB | |
|
High School
Oak Park & River Forest High Sch |
200 | Not in DB | |
Property History
| DATE: | EVENT: | PRICE: | SOURCE: |
|---|---|---|---|
| 20 Oct, 2015 | Sold | $849,500 | MRED MLS |
| 27 Aug, 2015 | Under contract | $849,500 | MRED MLS |
| 20 Aug, 2015 | Listed for sale | $849,500 | MRED MLS |
| 24 Jun, 2021 | Sold | $925,000 | MRED MLS |
| 5 Apr, 2021 | Under contract | $900,000 | MRED MLS |
| 31 Mar, 2021 | Listed for sale | $900,000 | MRED MLS |
Room Specifics
Total Bedrooms: 5
Bedrooms Above Ground: 5
Bedrooms Below Ground: 0
Dimensions: —
Floor Type: Hardwood
Dimensions: —
Floor Type: Hardwood
Dimensions: —
Floor Type: Carpet
Dimensions: —
Floor Type: —
Full Bathrooms: 4
Bathroom Amenities: Whirlpool,Separate Shower,Double Sink
Bathroom in Basement: 0
Rooms: Bedroom 5,Foyer,Mud Room,Recreation Room,Utility Room-Lower Level,Walk In Closet
Basement Description: Finished
Other Specifics
| 2 | |
| — | |
| — | |
| Patio, Porch, Storms/Screens | |
| Fenced Yard | |
| 45 X 171 | |
| Finished,Interior Stair | |
| Full | |
| Skylight(s), Hardwood Floors, Heated Floors | |
| Range, Microwave, Dishwasher, Refrigerator, Washer, Dryer, Disposal, Stainless Steel Appliance(s), Wine Refrigerator | |
| Not in DB | |
| Pool, Sidewalks, Street Lights, Street Paved | |
| — | |
| — | |
| — |
Tax History
| Year | Property Taxes |
|---|---|
| 2015 | $13,858 |
| 2021 | $14,727 |
Contact Agent
Nearby Similar Homes
Nearby Sold Comparables
Contact Agent
Listing Provided By
Gagliardo Realty Associates LLC










