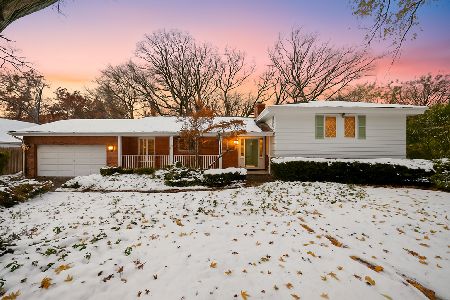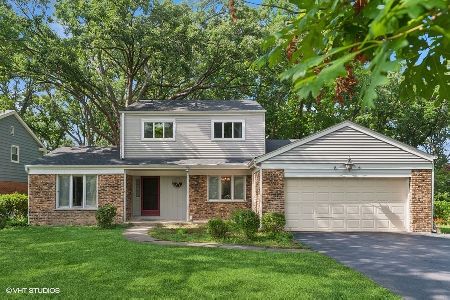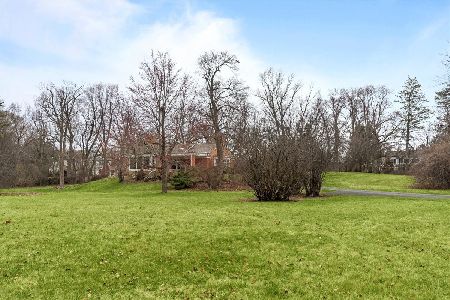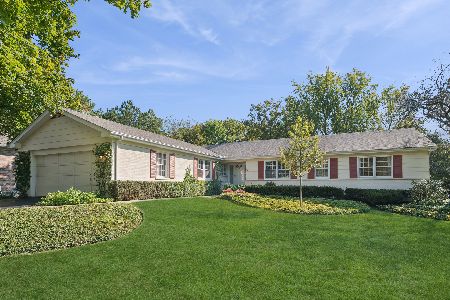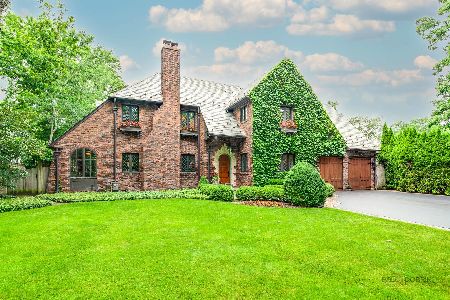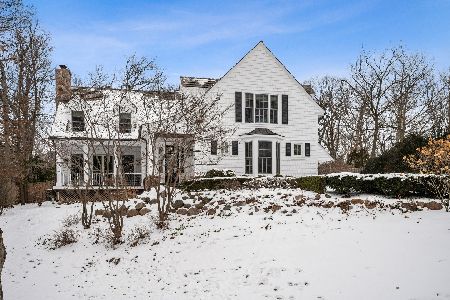349 Hilldale Place, Lake Forest, Illinois 60045
$550,000
|
Sold
|
|
| Status: | Closed |
| Sqft: | 2,104 |
| Cost/Sqft: | $261 |
| Beds: | 4 |
| Baths: | 2 |
| Year Built: | 1957 |
| Property Taxes: | $8,414 |
| Days On Market: | 3525 |
| Lot Size: | 0,00 |
Description
This mid-century home remodeled in 2012 is set on a large, .71 acre, landscaped lot located in the sought-after neighborhood between Waveland Park and Cherokee School. This home features interesting architectural details including sliding doors, angled ceilings, terrazzo floors, and expansive windows providing private nature views. The kitchen and baths have been nicely updated and enjoy a sleek, contemporary design. Additional features include a brick driveway and walkway, underground sprinklers, tankless water heater, and stainless steel gas grill for the patio.
Property Specifics
| Single Family | |
| — | |
| Contemporary | |
| 1957 | |
| None | |
| — | |
| No | |
| — |
| Lake | |
| Whispering Oaks | |
| 0 / Not Applicable | |
| None | |
| Public | |
| Public Sewer | |
| 09205210 | |
| 16043050090000 |
Nearby Schools
| NAME: | DISTRICT: | DISTANCE: | |
|---|---|---|---|
|
Grade School
Cherokee Elementary School |
67 | — | |
|
Middle School
Deer Path Middle School |
67 | Not in DB | |
|
High School
Lake Forest High School |
115 | Not in DB | |
Property History
| DATE: | EVENT: | PRICE: | SOURCE: |
|---|---|---|---|
| 27 Jul, 2012 | Sold | $475,000 | MRED MLS |
| 18 Jun, 2012 | Under contract | $499,000 | MRED MLS |
| 18 Jun, 2012 | Listed for sale | $499,000 | MRED MLS |
| 29 Jun, 2016 | Sold | $550,000 | MRED MLS |
| 30 Apr, 2016 | Under contract | $549,900 | MRED MLS |
| 25 Apr, 2016 | Listed for sale | $549,900 | MRED MLS |
Room Specifics
Total Bedrooms: 4
Bedrooms Above Ground: 4
Bedrooms Below Ground: 0
Dimensions: —
Floor Type: Hardwood
Dimensions: —
Floor Type: Hardwood
Dimensions: —
Floor Type: Ceramic Tile
Full Bathrooms: 2
Bathroom Amenities: —
Bathroom in Basement: 0
Rooms: No additional rooms
Basement Description: Crawl
Other Specifics
| 2 | |
| — | |
| Brick | |
| Patio | |
| — | |
| 145X183X187X190 | |
| Unfinished | |
| None | |
| Vaulted/Cathedral Ceilings, Hardwood Floors, Wood Laminate Floors, First Floor Bedroom, First Floor Laundry, First Floor Full Bath | |
| Range, Dishwasher, Refrigerator | |
| Not in DB | |
| — | |
| — | |
| — | |
| — |
Tax History
| Year | Property Taxes |
|---|---|
| 2012 | $10,551 |
| 2016 | $8,414 |
Contact Agent
Nearby Similar Homes
Nearby Sold Comparables
Contact Agent
Listing Provided By
Coldwell Banker Residential


