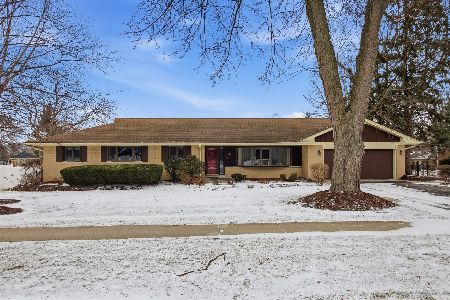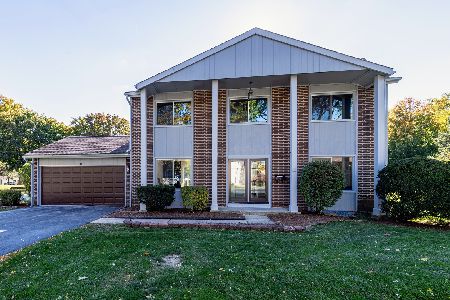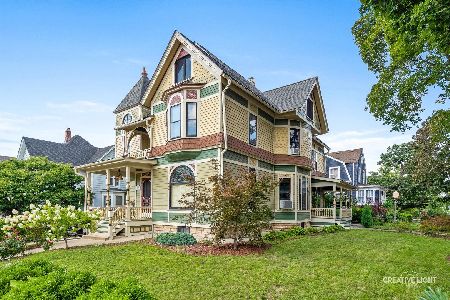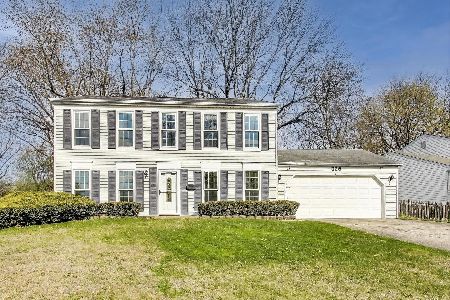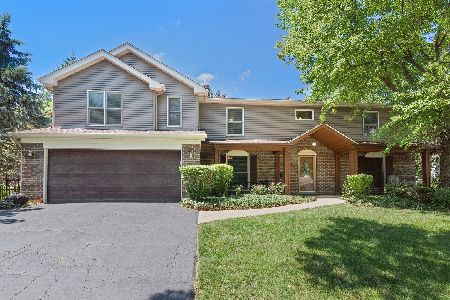321 Hillside Drive, Roselle, Illinois 60172
$400,000
|
Sold
|
|
| Status: | Closed |
| Sqft: | 2,188 |
| Cost/Sqft: | $187 |
| Beds: | 4 |
| Baths: | 3 |
| Year Built: | 1970 |
| Property Taxes: | $7,019 |
| Days On Market: | 1592 |
| Lot Size: | 0,28 |
Description
Come and enjoy this Classic 4 bedroom, 2.1 bath colonial in the sought-after Buttonwood neighborhood. Wonderful home with great layout. Hardwood floors & Oak doors throughout. Eat-in kitchen with stainless steel appliances and sliding door to the deck and yard with mature trees. The family room features a wood burning fireplace in a brick surround. Entertaining will be a delight in the oversized living room as well as the formal dining room. Convenient mudroom/ laundry room off the garage with sink and storage cabinets. 4 spacious bedrooms grace the second level along with the primary bedroom that features a walk-in closet and en-suite bath. Partial finished basement with clean and sealed crawl for great storage. Recent updates include siding, windows, window wells, sump pump & back up, garage door and attached gas grill, plus new stove and microwave and newer kitchen sink & faucet. Furnace 2 years and roof approx 10 years. Schools include D12 Spring Hills, Roselle, & award winning Lake Park HS. Great location near Turner Park, shopping, dining Metra & expressway.
Property Specifics
| Single Family | |
| — | |
| Colonial | |
| 1970 | |
| Partial | |
| — | |
| No | |
| 0.28 |
| Du Page | |
| — | |
| — / Not Applicable | |
| None | |
| Lake Michigan | |
| Public Sewer | |
| 11208563 | |
| 0203216010 |
Nearby Schools
| NAME: | DISTRICT: | DISTANCE: | |
|---|---|---|---|
|
Grade School
Spring Hills Elementary School |
12 | — | |
|
Middle School
Roselle Middle School |
12 | Not in DB | |
|
High School
Lake Park High School |
108 | Not in DB | |
Property History
| DATE: | EVENT: | PRICE: | SOURCE: |
|---|---|---|---|
| 9 Nov, 2021 | Sold | $400,000 | MRED MLS |
| 18 Oct, 2021 | Under contract | $410,000 | MRED MLS |
| — | Last price change | $419,900 | MRED MLS |
| 3 Sep, 2021 | Listed for sale | $425,000 | MRED MLS |
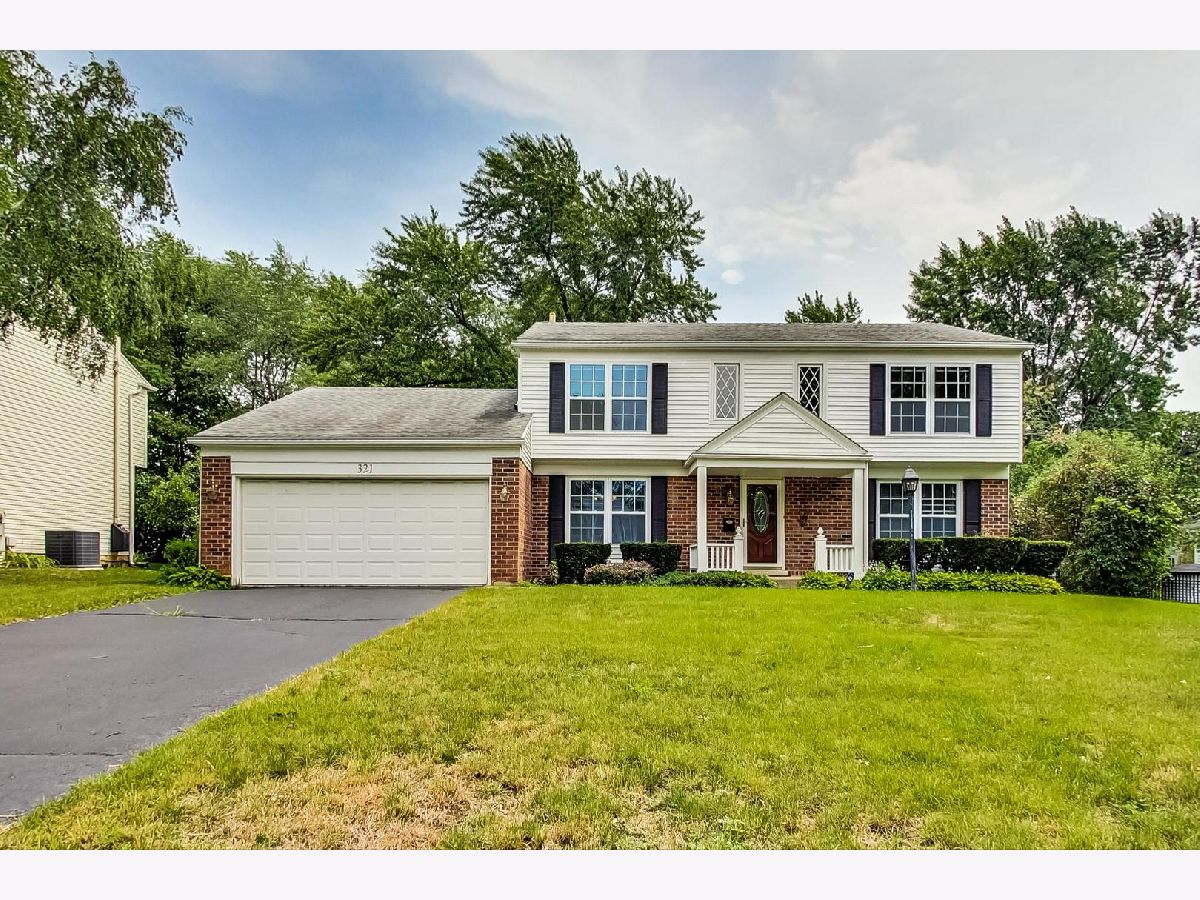







































Room Specifics
Total Bedrooms: 4
Bedrooms Above Ground: 4
Bedrooms Below Ground: 0
Dimensions: —
Floor Type: Hardwood
Dimensions: —
Floor Type: Hardwood
Dimensions: —
Floor Type: Hardwood
Full Bathrooms: 3
Bathroom Amenities: —
Bathroom in Basement: 0
Rooms: Recreation Room,Eating Area,Foyer
Basement Description: Finished,Crawl
Other Specifics
| 2 | |
| Concrete Perimeter | |
| Asphalt | |
| Deck, Porch | |
| — | |
| 80 X 150 | |
| — | |
| Full | |
| Hardwood Floors, First Floor Laundry, Walk-In Closet(s) | |
| Range, Microwave, Dishwasher, Refrigerator, Washer, Dryer, Disposal, Stainless Steel Appliance(s) | |
| Not in DB | |
| Curbs, Sidewalks, Street Paved | |
| — | |
| — | |
| Wood Burning |
Tax History
| Year | Property Taxes |
|---|---|
| 2021 | $7,019 |
Contact Agent
Nearby Similar Homes
Nearby Sold Comparables
Contact Agent
Listing Provided By
@properties

