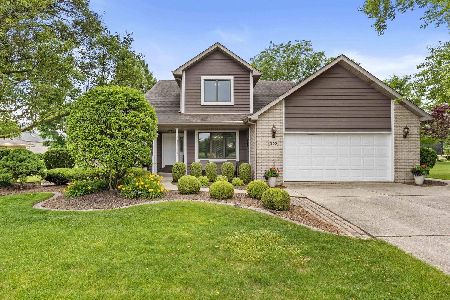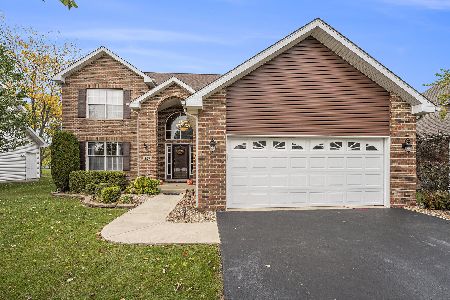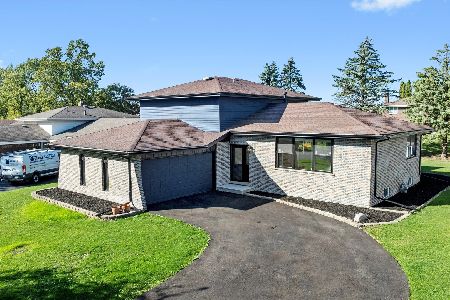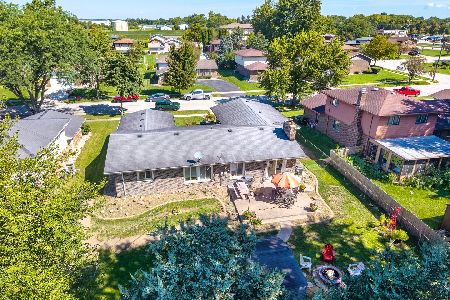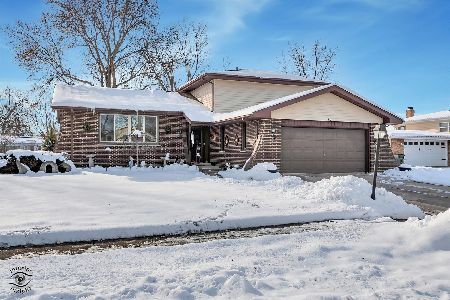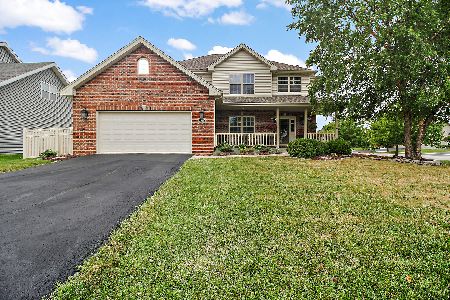321 Lilac Drive, Beecher, Illinois 60401
$305,000
|
Sold
|
|
| Status: | Closed |
| Sqft: | 2,412 |
| Cost/Sqft: | $123 |
| Beds: | 4 |
| Baths: | 4 |
| Year Built: | 2003 |
| Property Taxes: | $7,097 |
| Days On Market: | 1700 |
| Lot Size: | 0,23 |
Description
Big and bright 4 bedroom, 4 bath two-story home in gorgeous condition with many upgraded features! Main level has beautiful hardwood flooring. Large kitchen with stainless steel appliances plus eat-in table area. Six-panel doors with white oak trim throughout! Massive master suite w/glamour bath/huge walk-in closet. Main level family room with fireplace. Second-level laundry room. New to the home - Completely finished basement with bathroom and storage, Roof and A/C unit only 4 years old. Hot water tank less than a year old. New Sump pump with water powered back up in 2017, New deck in 2017 with new fence, All carpet in bedrooms 2020, All hardwood flooring in 2019. As you can see, this is one well cared for home. Hurry this will not last long!
Property Specifics
| Single Family | |
| — | |
| — | |
| 2003 | |
| Full | |
| — | |
| No | |
| 0.23 |
| Will | |
| — | |
| 0 / Not Applicable | |
| None | |
| Public | |
| Public Sewer | |
| 11090306 | |
| 2222162040050000 |
Nearby Schools
| NAME: | DISTRICT: | DISTANCE: | |
|---|---|---|---|
|
Grade School
Beecher Elementary School |
200U | — | |
|
Middle School
Beecher Junior High School |
200U | Not in DB | |
|
High School
Beecher High School |
200U | Not in DB | |
Property History
| DATE: | EVENT: | PRICE: | SOURCE: |
|---|---|---|---|
| 24 Oct, 2014 | Sold | $219,000 | MRED MLS |
| 23 Sep, 2014 | Under contract | $219,900 | MRED MLS |
| 11 Sep, 2014 | Listed for sale | $219,900 | MRED MLS |
| 24 Jun, 2021 | Sold | $305,000 | MRED MLS |
| 23 May, 2021 | Under contract | $295,500 | MRED MLS |
| 21 May, 2021 | Listed for sale | $295,500 | MRED MLS |
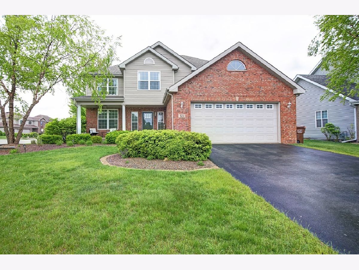
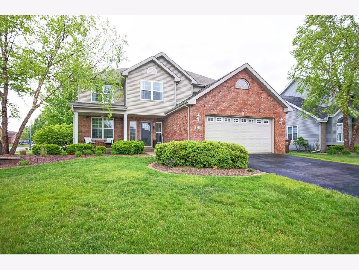
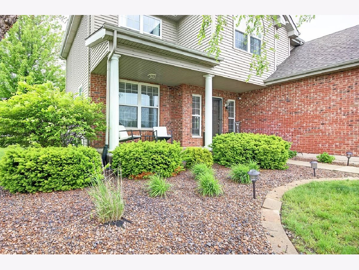
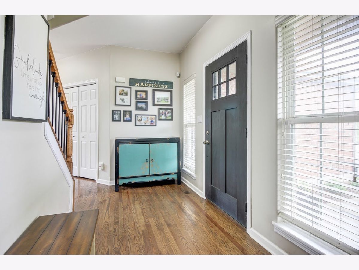
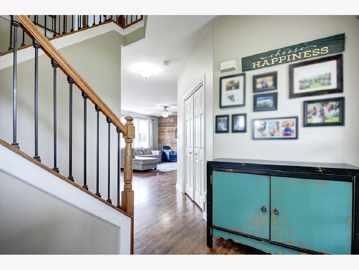
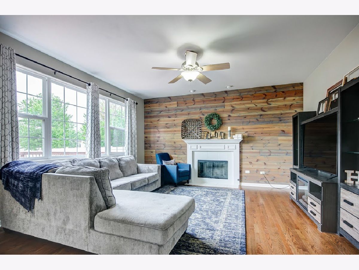
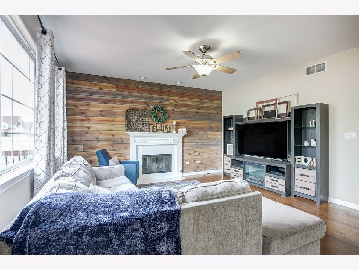
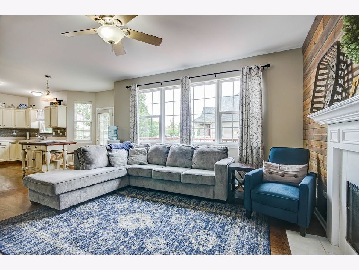
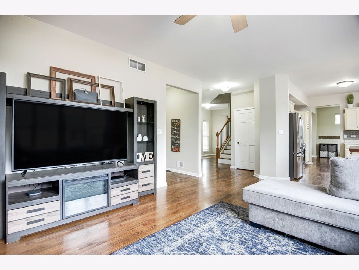
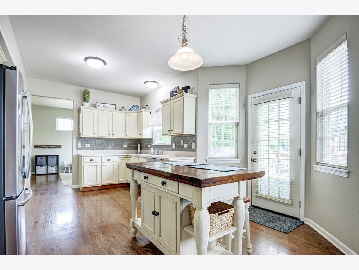
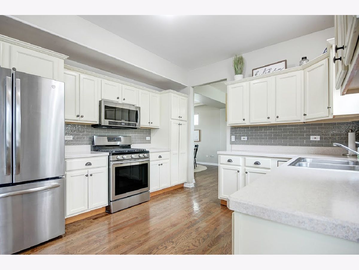
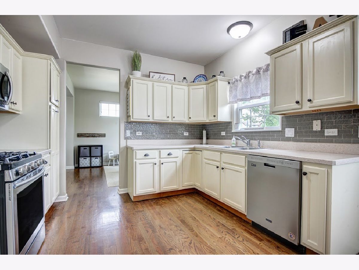
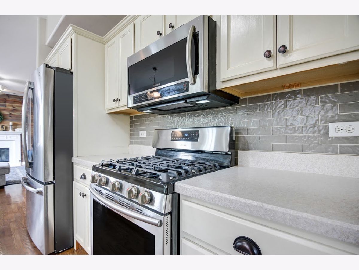
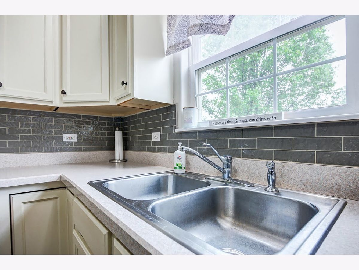
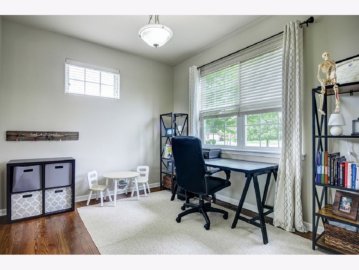
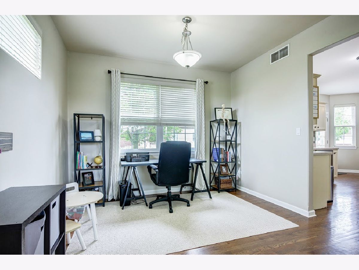
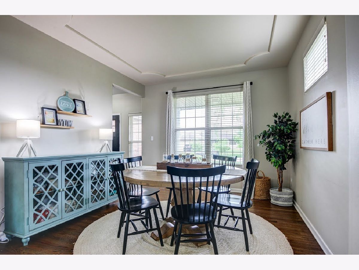
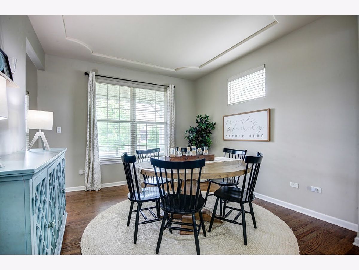
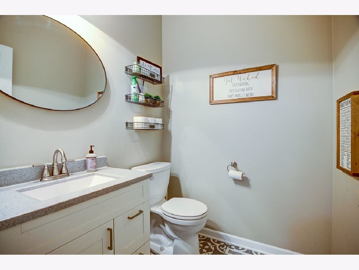
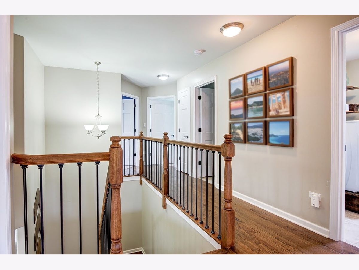
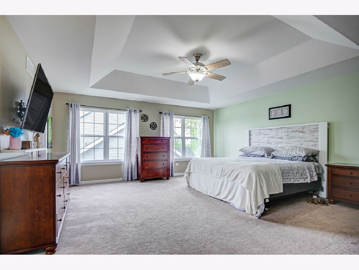
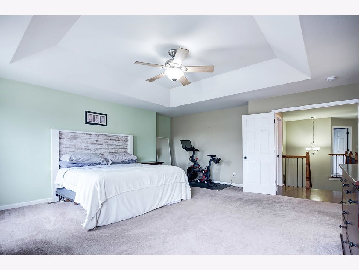
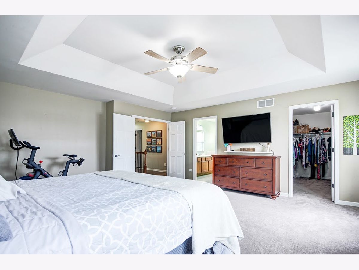
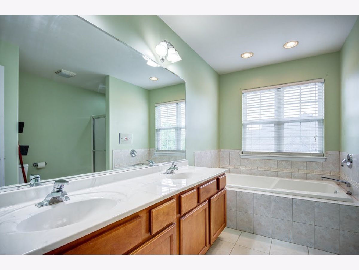
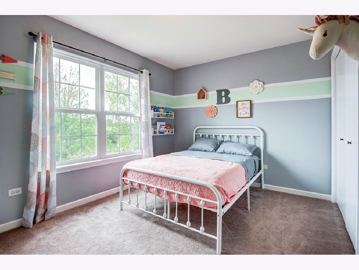
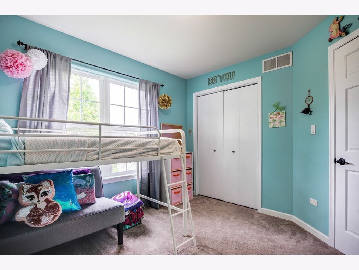
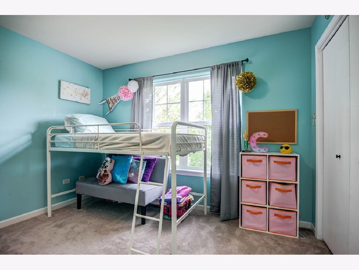
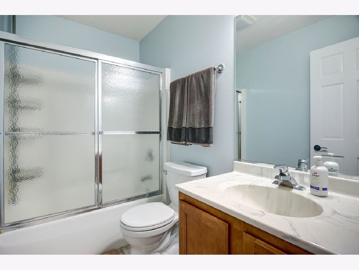
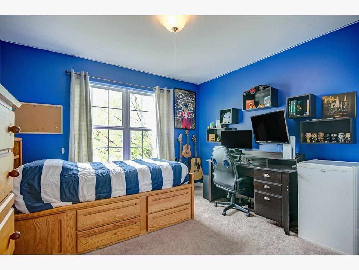
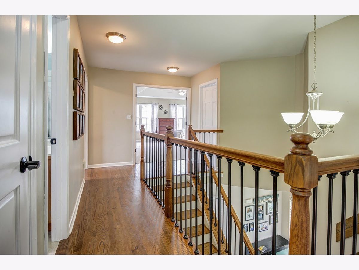
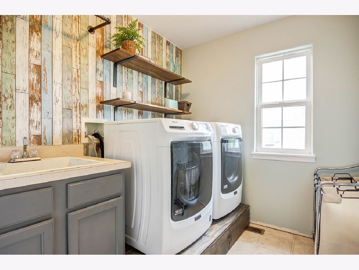
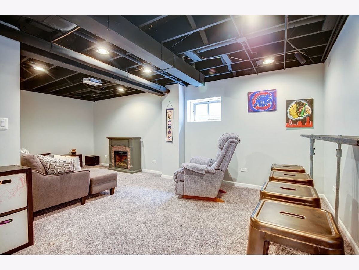
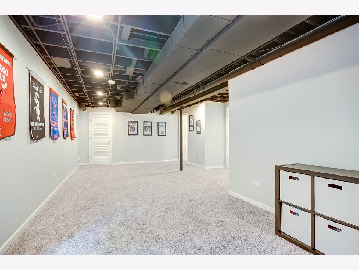
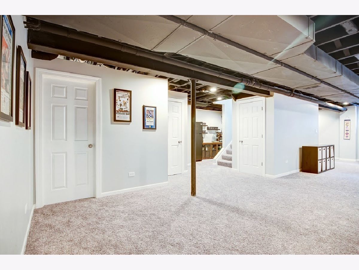
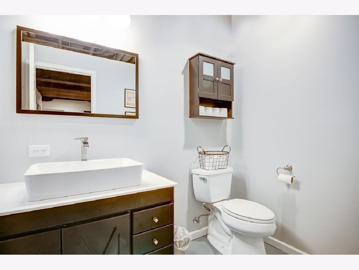
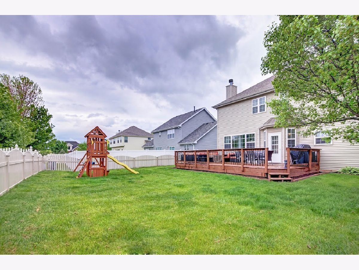
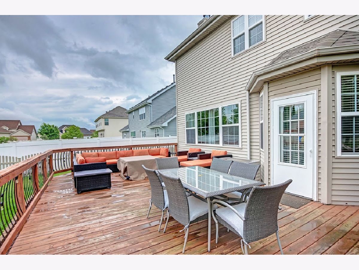
Room Specifics
Total Bedrooms: 4
Bedrooms Above Ground: 4
Bedrooms Below Ground: 0
Dimensions: —
Floor Type: Carpet
Dimensions: —
Floor Type: Carpet
Dimensions: —
Floor Type: Carpet
Full Bathrooms: 4
Bathroom Amenities: Whirlpool,Separate Shower,Double Sink
Bathroom in Basement: 1
Rooms: Walk In Closet,Recreation Room,Breakfast Room
Basement Description: Finished
Other Specifics
| 2.5 | |
| Concrete Perimeter | |
| — | |
| Deck, Porch | |
| — | |
| 9838 | |
| — | |
| Full | |
| Hardwood Floors, Second Floor Laundry, Walk-In Closet(s) | |
| Range, Microwave, Dishwasher, Refrigerator, Washer, Dryer, Water Softener Owned | |
| Not in DB | |
| Curbs, Sidewalks, Street Lights, Street Paved | |
| — | |
| — | |
| — |
Tax History
| Year | Property Taxes |
|---|---|
| 2014 | $6,747 |
| 2021 | $7,097 |
Contact Agent
Nearby Similar Homes
Nearby Sold Comparables
Contact Agent
Listing Provided By
Redfin Corporation


