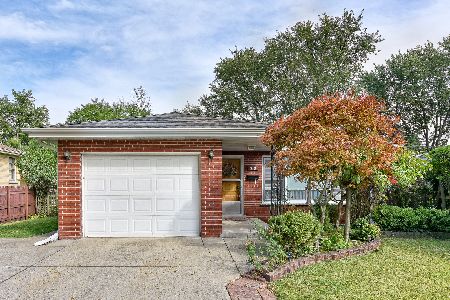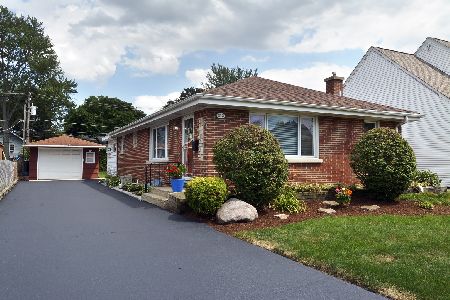321 Main Street, Mount Prospect, Illinois 60056
$257,500
|
Sold
|
|
| Status: | Closed |
| Sqft: | 0 |
| Cost/Sqft: | — |
| Beds: | 4 |
| Baths: | 3 |
| Year Built: | 1952 |
| Property Taxes: | $5,262 |
| Days On Market: | 2521 |
| Lot Size: | 0,17 |
Description
Beautiful brick cape cod with 4 bedrooms 3 full baths near the heart of Downtown Mount Prospect! This home is a commuters dream being under a mile from the Metra rail making getting to and from the city a breeze. The home features hardwood flooring throughout the main living with a large bay window allowing plenty of natural light in the living room space. Freshly painted throughout! Spacious kitchen off of the living area offers plenty of cabinet space. 2 main floor bedrooms with a shared full bath and 2 second floor bedrooms with full bath. The home features a large finished basement perfect for an additional living space or recreation room with another full bath! Large yard perfect for enjoying summer time BBQ's with a 2 car detached garage and easy street parking. In award winning Prospect High School, come on by before this one is gone!
Property Specifics
| Single Family | |
| — | |
| Cape Cod | |
| 1952 | |
| Full | |
| — | |
| No | |
| 0.17 |
| Cook | |
| — | |
| 0 / Not Applicable | |
| None | |
| Public | |
| Public Sewer | |
| 10278355 | |
| 03344000020000 |
Nearby Schools
| NAME: | DISTRICT: | DISTANCE: | |
|---|---|---|---|
|
Grade School
Fairview Elementary School |
57 | — | |
|
Middle School
Lincoln Junior High School |
57 | Not in DB | |
|
High School
Prospect High School |
214 | Not in DB | |
Property History
| DATE: | EVENT: | PRICE: | SOURCE: |
|---|---|---|---|
| 19 Sep, 2014 | Sold | $259,000 | MRED MLS |
| 13 Aug, 2014 | Under contract | $289,000 | MRED MLS |
| — | Last price change | $309,000 | MRED MLS |
| 23 May, 2014 | Listed for sale | $309,000 | MRED MLS |
| 14 Aug, 2019 | Sold | $257,500 | MRED MLS |
| 13 Jun, 2019 | Under contract | $274,900 | MRED MLS |
| — | Last price change | $279,900 | MRED MLS |
| 21 Feb, 2019 | Listed for sale | $301,000 | MRED MLS |
Room Specifics
Total Bedrooms: 4
Bedrooms Above Ground: 4
Bedrooms Below Ground: 0
Dimensions: —
Floor Type: Carpet
Dimensions: —
Floor Type: Hardwood
Dimensions: —
Floor Type: Hardwood
Full Bathrooms: 3
Bathroom Amenities: —
Bathroom in Basement: 1
Rooms: Recreation Room
Basement Description: Finished
Other Specifics
| 2 | |
| — | |
| — | |
| Deck, Storms/Screens | |
| — | |
| 50 X 152 | |
| — | |
| Full | |
| Hardwood Floors, First Floor Bedroom, First Floor Full Bath | |
| Range, Microwave, Dishwasher, Refrigerator, Freezer, Washer, Dryer | |
| Not in DB | |
| Sidewalks, Street Lights, Street Paved | |
| — | |
| — | |
| — |
Tax History
| Year | Property Taxes |
|---|---|
| 2014 | $6,195 |
| 2019 | $5,262 |
Contact Agent
Nearby Similar Homes
Nearby Sold Comparables
Contact Agent
Listing Provided By
Redfin Corporation










