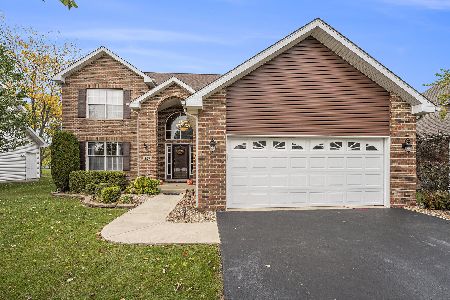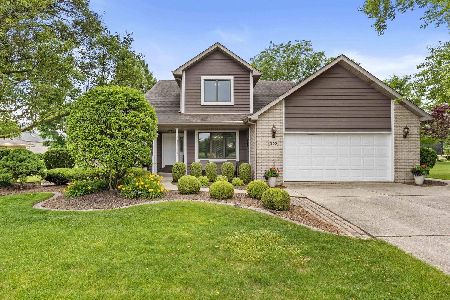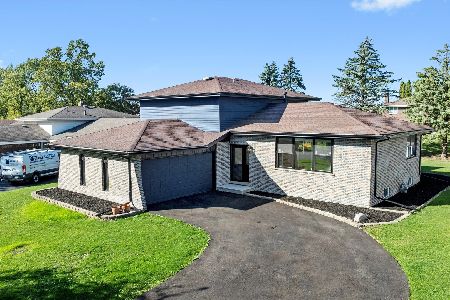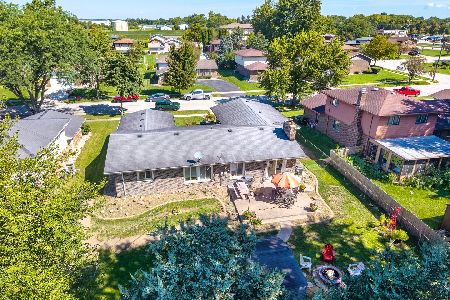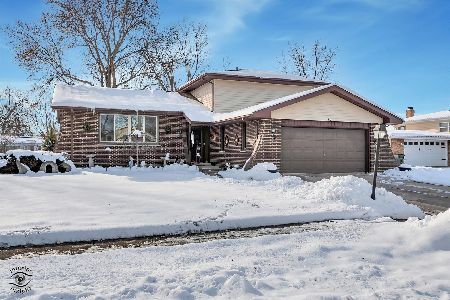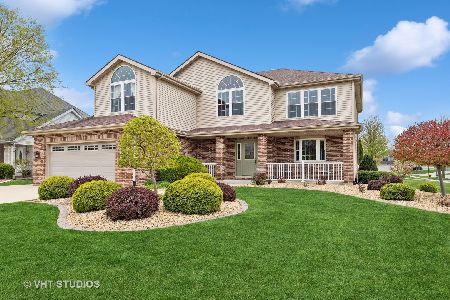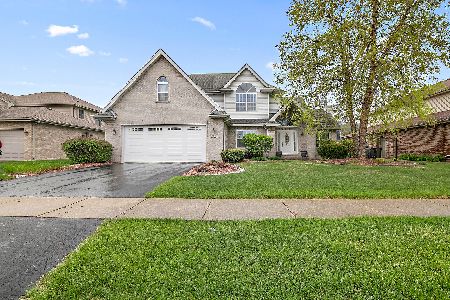321 Maple Street, Beecher, Illinois 60401
$279,000
|
Sold
|
|
| Status: | Closed |
| Sqft: | 4,200 |
| Cost/Sqft: | $69 |
| Beds: | 4 |
| Baths: | 4 |
| Year Built: | 2004 |
| Property Taxes: | $7,827 |
| Days On Market: | 3061 |
| Lot Size: | 0,26 |
Description
2 Story (4,200 sqft) corner lot brick on entire first floor. 4 bedrooms 3.5 bathrooms, 3-car side-load garage. Pella windows & doors.Kitchen has custom maple cabinets with granite counter tops, garbage disposal. Finished basement with bar. Amazing finished In-Law Suite with own living area, full bathroom, kitchen and bedroom w/ large walk-in closet. 6-panel solid oak doors. Double staircase. Tons of Storage space through house, pull down stairs in garage for attic with floor and separate attic space in house. Beautifully maintained yard with berm and irrigation system in both front and back yards. Rear patio 20x16 with covered gazebo. Wood burning fireplace w/ Gas starter. Dual furnace and dual air, Aprilaire on both furnaces. Radiant Heat through out basement floors. Water softener. Sump pump with battery backup. All window treatments stay. Laundry washer & dryer and Kitchen Dishwasher and microwave stay with home. Kitchen Ref. & stove are negotiable. Home Warranty Included!
Property Specifics
| Single Family | |
| — | |
| Traditional | |
| 2004 | |
| Full | |
| — | |
| No | |
| 0.26 |
| Will | |
| Prairie Crossing | |
| 130 / Annual | |
| None | |
| Public | |
| Public Sewer | |
| 09737237 | |
| 2222162060010000 |
Property History
| DATE: | EVENT: | PRICE: | SOURCE: |
|---|---|---|---|
| 6 Dec, 2017 | Sold | $279,000 | MRED MLS |
| 16 Oct, 2017 | Under contract | $289,900 | MRED MLS |
| — | Last price change | $293,900 | MRED MLS |
| 29 Aug, 2017 | Listed for sale | $299,900 | MRED MLS |
Room Specifics
Total Bedrooms: 4
Bedrooms Above Ground: 4
Bedrooms Below Ground: 0
Dimensions: —
Floor Type: Carpet
Dimensions: —
Floor Type: Carpet
Dimensions: —
Floor Type: Carpet
Full Bathrooms: 4
Bathroom Amenities: Separate Shower
Bathroom in Basement: 1
Rooms: No additional rooms
Basement Description: Finished
Other Specifics
| 3 | |
| — | |
| Concrete | |
| Patio | |
| Corner Lot | |
| 90.73X125 | |
| Pull Down Stair | |
| Full | |
| Heated Floors, First Floor Laundry | |
| Microwave, Dishwasher, Washer, Dryer | |
| Not in DB | |
| Curbs, Sidewalks, Street Lights, Street Paved | |
| — | |
| — | |
| Wood Burning, Gas Starter |
Tax History
| Year | Property Taxes |
|---|---|
| 2017 | $7,827 |
Contact Agent
Nearby Similar Homes
Nearby Sold Comparables
Contact Agent
Listing Provided By
Taylor Street Realty


