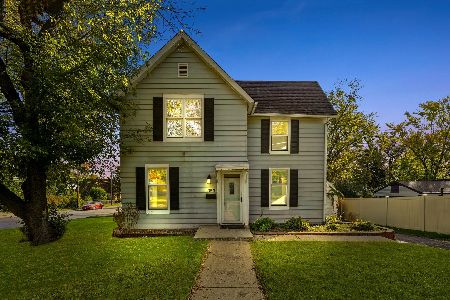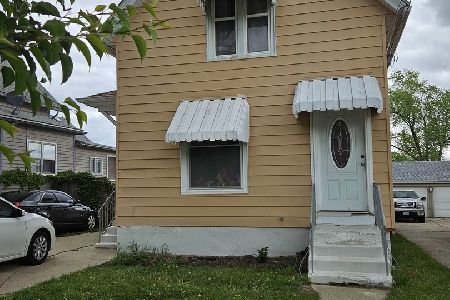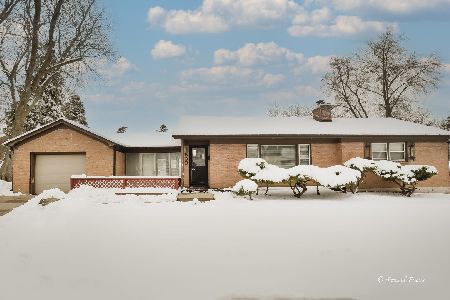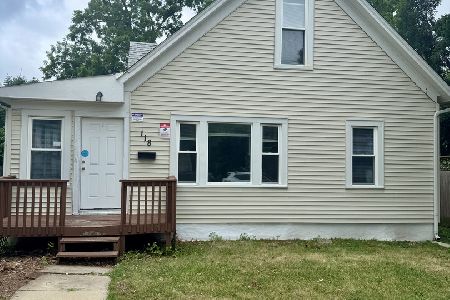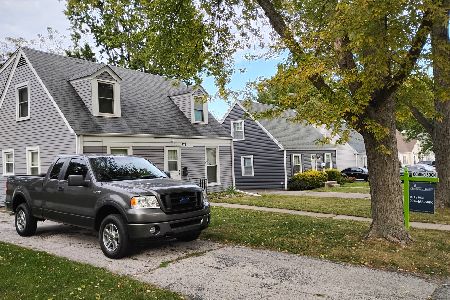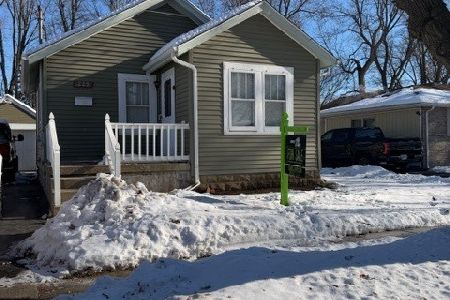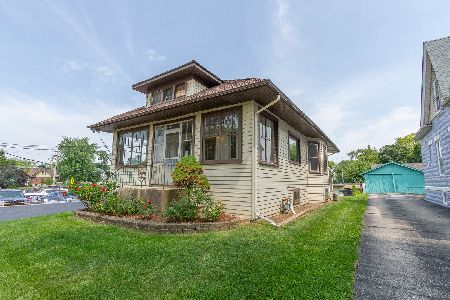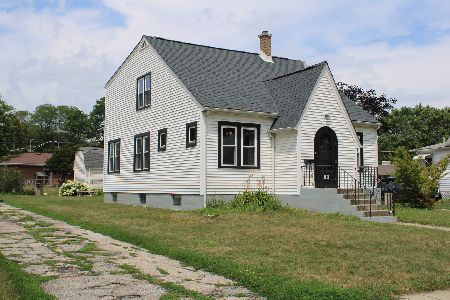321 Marguerite Street, Elgin, Illinois 60123
$188,000
|
Sold
|
|
| Status: | Closed |
| Sqft: | 1,348 |
| Cost/Sqft: | $141 |
| Beds: | 4 |
| Baths: | 4 |
| Year Built: | 1931 |
| Property Taxes: | $4,886 |
| Days On Market: | 3492 |
| Lot Size: | 0,18 |
Description
House has many updates and improvements. Added a second furnace recently (2 yrs ago) 95+ High efficency. Downstairs furnace 7 Yrs new. Zoned heating and air. New garage doors and openers. Roof is 6 yrs new. Driveway is 6 yrs new. Great curb appeal on this 4 bedroom 3-1/2 bath home. Fenced yard with updated landscaping. Basement has recessed lighting, new carpet and paint. Master bedroom has luxury master bath with huge walk-in shower and walk in closet. Wood burning fireplace in living room.
Property Specifics
| Single Family | |
| — | |
| Other | |
| 1931 | |
| Full | |
| — | |
| No | |
| 0.18 |
| Kane | |
| — | |
| 0 / Not Applicable | |
| None | |
| Public | |
| Public Sewer | |
| 09279328 | |
| 0623105005 |
Nearby Schools
| NAME: | DISTRICT: | DISTANCE: | |
|---|---|---|---|
|
Grade School
Gifford Street High School |
46 | — | |
|
Middle School
Abbott Middle School |
46 | Not in DB | |
|
High School
Larkin High School |
46 | Not in DB | |
Property History
| DATE: | EVENT: | PRICE: | SOURCE: |
|---|---|---|---|
| 13 Apr, 2009 | Sold | $150,000 | MRED MLS |
| 9 Feb, 2009 | Under contract | $159,000 | MRED MLS |
| — | Last price change | $165,000 | MRED MLS |
| 13 Oct, 2008 | Listed for sale | $189,000 | MRED MLS |
| 18 Aug, 2016 | Sold | $188,000 | MRED MLS |
| 10 Jul, 2016 | Under contract | $189,900 | MRED MLS |
| 5 Jul, 2016 | Listed for sale | $189,900 | MRED MLS |
Room Specifics
Total Bedrooms: 4
Bedrooms Above Ground: 4
Bedrooms Below Ground: 0
Dimensions: —
Floor Type: Carpet
Dimensions: —
Floor Type: Hardwood
Dimensions: —
Floor Type: Hardwood
Full Bathrooms: 4
Bathroom Amenities: —
Bathroom in Basement: 1
Rooms: Storage
Basement Description: Finished
Other Specifics
| 2 | |
| Concrete Perimeter | |
| Asphalt | |
| Porch | |
| Corner Lot,Fenced Yard | |
| 64 X 128 X 65 X 128 | |
| Finished,Full,Interior Stair | |
| Full | |
| Bar-Wet, First Floor Bedroom | |
| Range, Microwave, Dishwasher, Refrigerator, Washer, Dryer, Disposal | |
| Not in DB | |
| Sidewalks, Street Lights, Street Paved | |
| — | |
| — | |
| Wood Burning, Gas Starter |
Tax History
| Year | Property Taxes |
|---|---|
| 2009 | $5,727 |
| 2016 | $4,886 |
Contact Agent
Nearby Similar Homes
Contact Agent
Listing Provided By
RE/MAX Horizon

