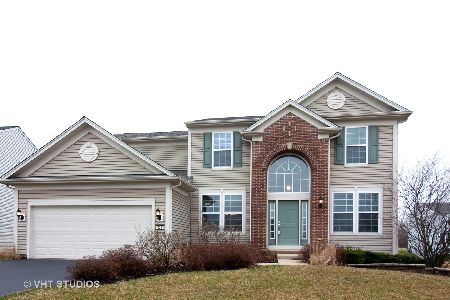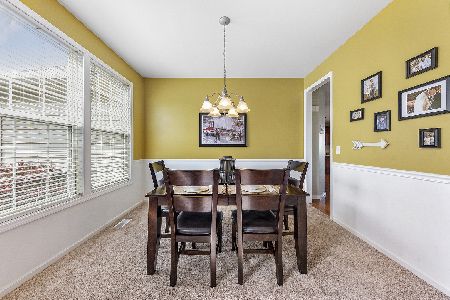321 Parker Place, Oswego, Illinois 60543
$343,000
|
Sold
|
|
| Status: | Closed |
| Sqft: | 3,871 |
| Cost/Sqft: | $90 |
| Beds: | 4 |
| Baths: | 4 |
| Year Built: | 2006 |
| Property Taxes: | $10,164 |
| Days On Market: | 2410 |
| Lot Size: | 0,25 |
Description
Immaculate ONE OWNER 4 bed/3.5 bath/3 car garage in the heart of Prescott Mill, Cul-De-Sac location, Eastern Exposure! Walk into this beautiful two-story entryway that allows natural light into the foyer with formal living and dining rooms. The open concept first floor has a spacious den/office w/large windows and an adjacent powder room, continues into the kitchen and family room, perfect for entertaining. The kitchen offers 42" cabinets, Quartz countertops, large island/breakfast bar, walk-in pantry,all stainless appliances including commercial 1200cfm vent hood! Kitchen opens up to a raised deck that oversees 900SQ FT Unilock brick patio. OVERSIZED master suite with sitting area, bath w/ vaulted ceiling, walk-in closet, dual sink vanity, walk-in shower, Jacuzzi tub. Three other large bedrooms with full double sink bathroom. THE FULLY FINISHED DEEP POUR WALKOUT BASEMENT offering pre-wired theatre setup, water-resistant flooring, and a FULL BATH. Move in Ready, QUICK CLOSE Possible
Property Specifics
| Single Family | |
| — | |
| — | |
| 2006 | |
| — | |
| — | |
| No | |
| 0.25 |
| Kendall | |
| Prescott Mill | |
| 103 / Quarterly | |
| — | |
| — | |
| — | |
| 10427437 | |
| 0312376011 |
Nearby Schools
| NAME: | DISTRICT: | DISTANCE: | |
|---|---|---|---|
|
Grade School
Southbury Elementary School |
308 | — | |
|
Middle School
Murphy Junior High School |
308 | Not in DB | |
|
High School
Oswego East High School |
308 | Not in DB | |
Property History
| DATE: | EVENT: | PRICE: | SOURCE: |
|---|---|---|---|
| 12 Sep, 2019 | Sold | $343,000 | MRED MLS |
| 7 Aug, 2019 | Under contract | $349,900 | MRED MLS |
| — | Last price change | $374,900 | MRED MLS |
| 23 Jun, 2019 | Listed for sale | $389,900 | MRED MLS |
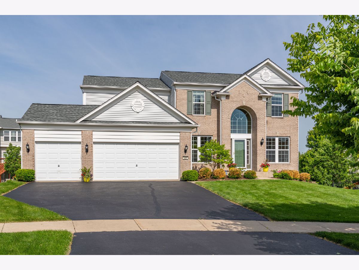
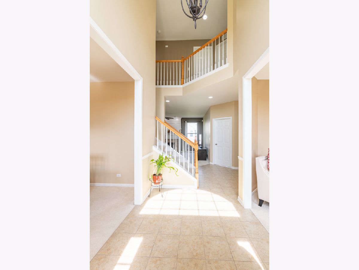
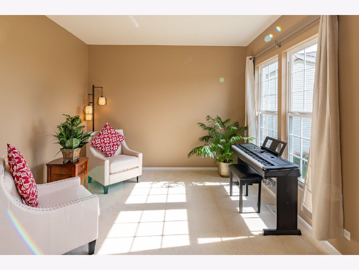
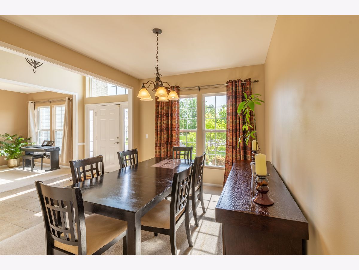
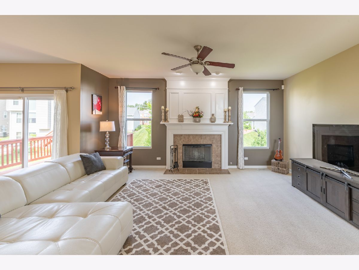
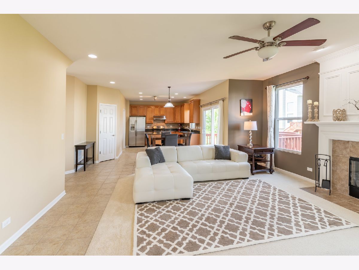
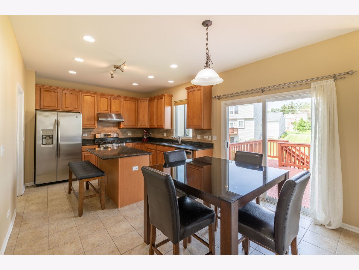
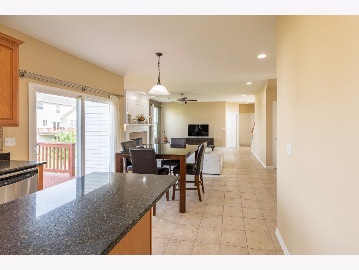
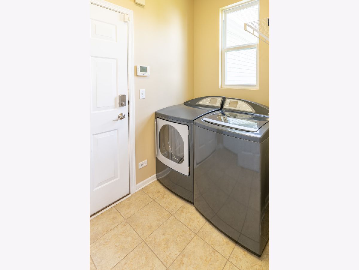
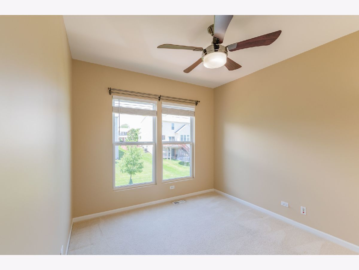
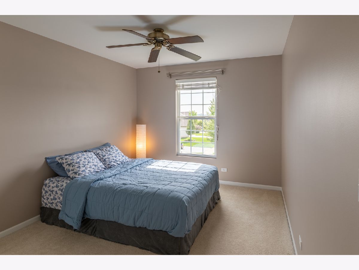
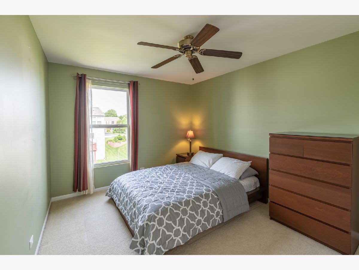
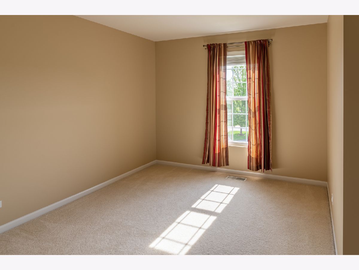
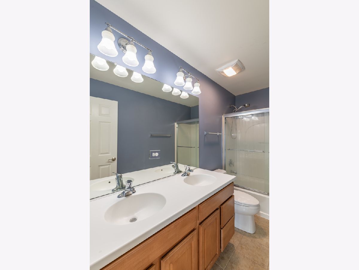
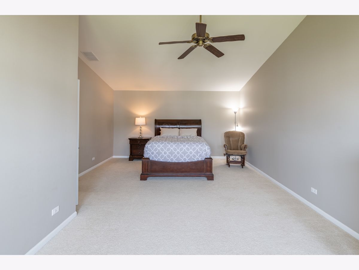
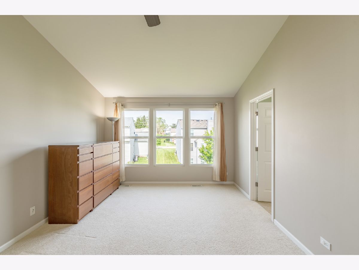
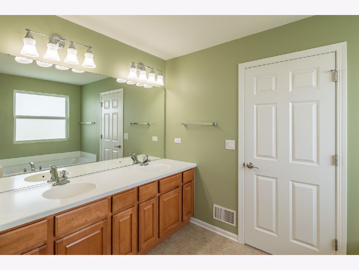
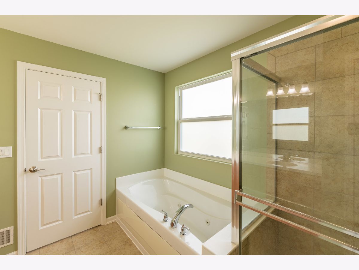
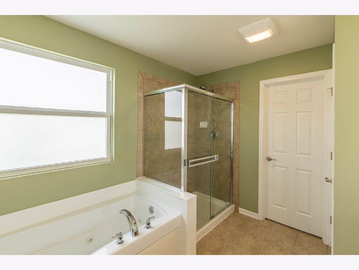
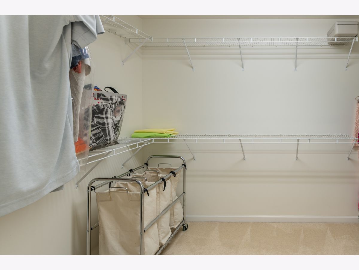
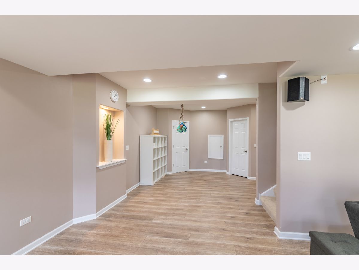
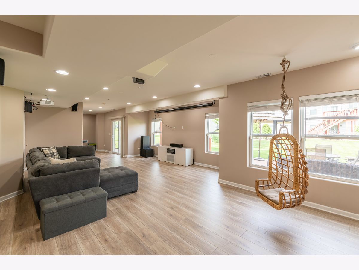
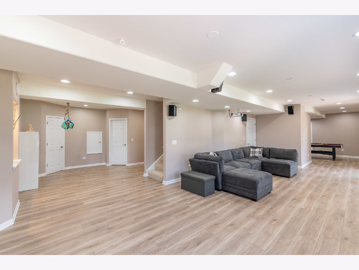
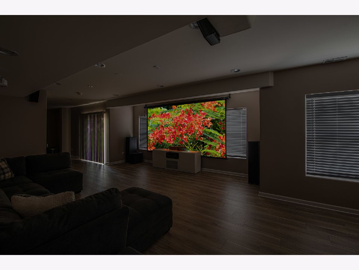
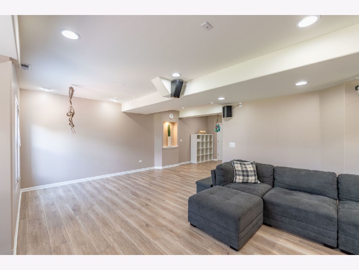
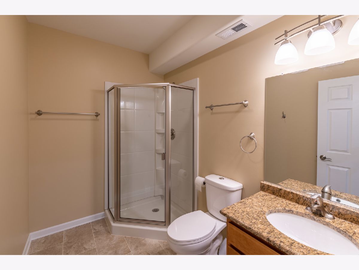
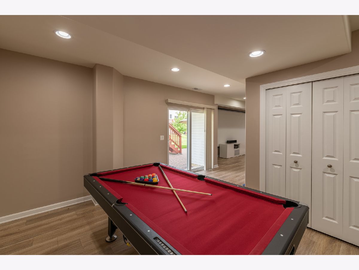
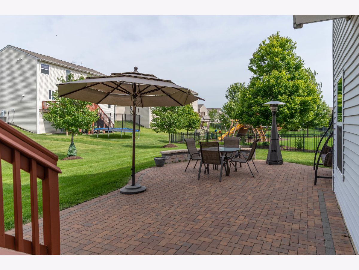
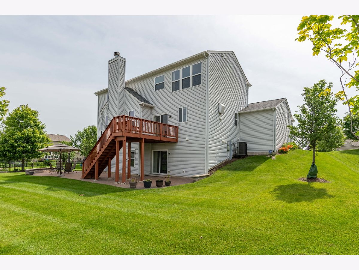
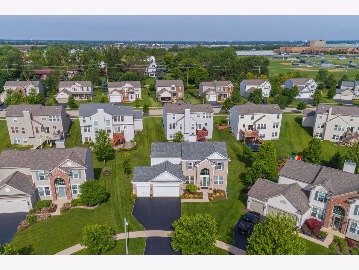
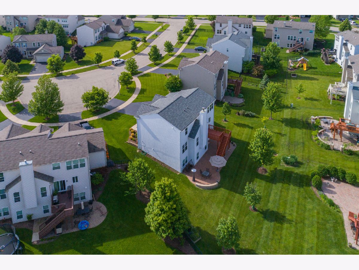
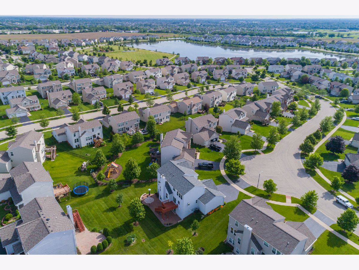
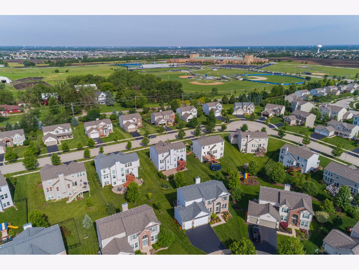
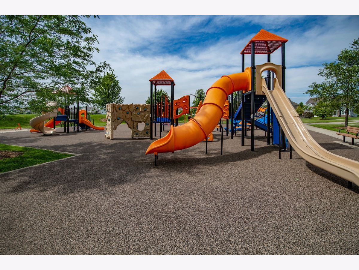
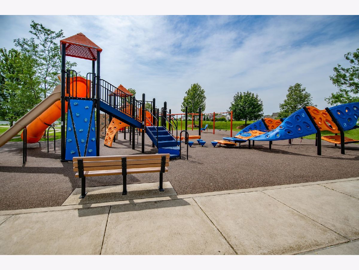
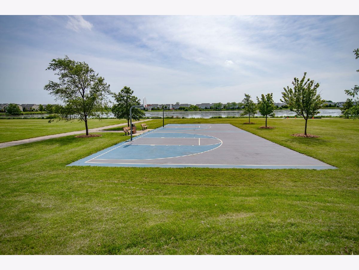
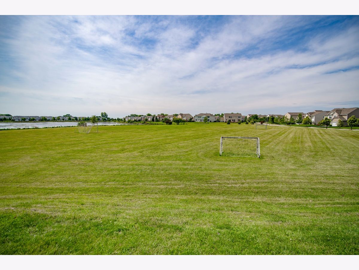
Room Specifics
Total Bedrooms: 4
Bedrooms Above Ground: 4
Bedrooms Below Ground: 0
Dimensions: —
Floor Type: —
Dimensions: —
Floor Type: —
Dimensions: —
Floor Type: —
Full Bathrooms: 4
Bathroom Amenities: Whirlpool,Separate Shower,Double Sink,Soaking Tub
Bathroom in Basement: 1
Rooms: —
Basement Description: Finished
Other Specifics
| 3 | |
| — | |
| Asphalt | |
| — | |
| — | |
| 46X119X39X98X143 | |
| — | |
| — | |
| — | |
| — | |
| Not in DB | |
| — | |
| — | |
| — | |
| — |
Tax History
| Year | Property Taxes |
|---|---|
| 2019 | $10,164 |
Contact Agent
Nearby Similar Homes
Contact Agent
Listing Provided By
iHome Real Estate

