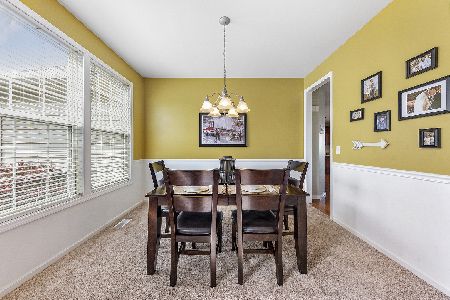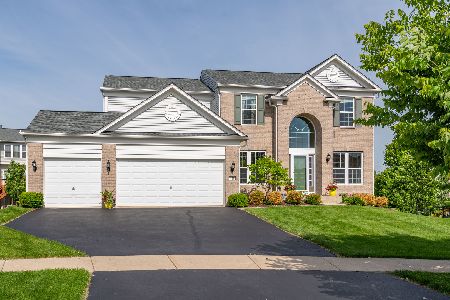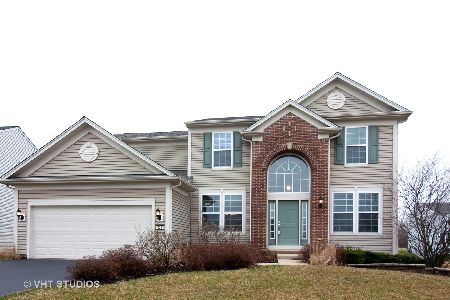319 Parker Place, Oswego, Illinois 60543
$340,000
|
Sold
|
|
| Status: | Closed |
| Sqft: | 2,600 |
| Cost/Sqft: | $131 |
| Beds: | 4 |
| Baths: | 3 |
| Year Built: | 2007 |
| Property Taxes: | $9,874 |
| Days On Market: | 3618 |
| Lot Size: | 0,32 |
Description
3,600 Sq Ft of Finished Living Space! Immaculate & Spacious Home Features Open Floorplan, Professionally Finished Walkout Basement With 2 Additional Bedrooms & 2nd Living Room. Gourmet Eat-In Kitchen, 42 Inch Cabinets, Corian Counters, SS Appliances, Hardwood Floors & Pantry. Captivating 1st Floor Boasts Extended Family Room, Beautiful Gas Fireplace, Formal Dining Room, Private Office & Front Room. Large Master Ste Includes Vaulted Ceiling, Sitting Area, Walk-in Closet, Jetted Soaking Tub & Separate Shower. Desirable Walkout Basement, 1000 Sq. Ft. Of Finished Space, 2 Additional Bedrooms, Living Room, Built-in Surround Sound With Apple Airplay, CAT5 Wired, Roughed-In Bathroom, Premium Climate Control Features Include Roxul Insulation, Zoned HE Elec Heaters & Electronically Controlled Honeywell Dampers. Incredible Fully Fenced Yard, 500 Sq. Ft. Brick Paver Patio, Prof Landscaping, Premium Rainbow Playset & Zoned Sprinkler System. Cul-de-sac Location. One Of Largest Lots In Subdivision.
Property Specifics
| Single Family | |
| — | |
| Traditional | |
| 2007 | |
| Full,Walkout | |
| WILSHIRE | |
| No | |
| 0.32 |
| Kendall | |
| Prescott Mill | |
| 100 / Quarterly | |
| Insurance,Other | |
| Public | |
| Public Sewer | |
| 09153335 | |
| 0312376012 |
Nearby Schools
| NAME: | DISTRICT: | DISTANCE: | |
|---|---|---|---|
|
Grade School
Grande Park Elementary School |
308 | — | |
|
Middle School
Murphy Junior High School |
308 | Not in DB | |
|
High School
Oswego East High School |
308 | Not in DB | |
Property History
| DATE: | EVENT: | PRICE: | SOURCE: |
|---|---|---|---|
| 25 May, 2016 | Sold | $340,000 | MRED MLS |
| 4 Apr, 2016 | Under contract | $339,900 | MRED MLS |
| 2 Mar, 2016 | Listed for sale | $339,900 | MRED MLS |
| 2 Sep, 2021 | Sold | $425,000 | MRED MLS |
| 29 Jul, 2021 | Under contract | $430,000 | MRED MLS |
| 12 Jul, 2021 | Listed for sale | $430,000 | MRED MLS |
Room Specifics
Total Bedrooms: 6
Bedrooms Above Ground: 4
Bedrooms Below Ground: 2
Dimensions: —
Floor Type: Carpet
Dimensions: —
Floor Type: Carpet
Dimensions: —
Floor Type: Carpet
Dimensions: —
Floor Type: —
Dimensions: —
Floor Type: —
Full Bathrooms: 3
Bathroom Amenities: Whirlpool,Separate Shower,Double Sink,Soaking Tub
Bathroom in Basement: 0
Rooms: Bedroom 5,Bedroom 6,Office,Recreation Room
Basement Description: Finished,Exterior Access,Bathroom Rough-In
Other Specifics
| 3 | |
| Concrete Perimeter | |
| Asphalt | |
| Deck, Brick Paver Patio, Storms/Screens | |
| Cul-De-Sac,Fenced Yard,Irregular Lot,Landscaped | |
| 46X122X56X73X29X143 | |
| Unfinished | |
| Full | |
| Vaulted/Cathedral Ceilings, Hardwood Floors, First Floor Laundry | |
| Range, Microwave, Dishwasher, Refrigerator, Washer, Dryer, Disposal | |
| Not in DB | |
| Sidewalks, Street Lights, Street Paved | |
| — | |
| — | |
| Attached Fireplace Doors/Screen, Electric, Gas Log |
Tax History
| Year | Property Taxes |
|---|---|
| 2016 | $9,874 |
| 2021 | $9,947 |
Contact Agent
Nearby Similar Homes
Contact Agent
Listing Provided By
Century 21 Affiliated






