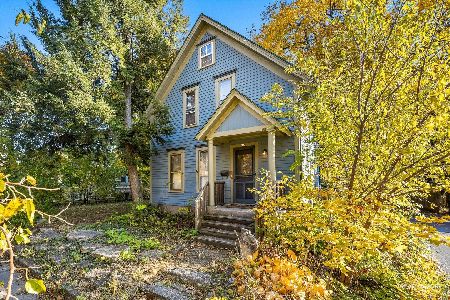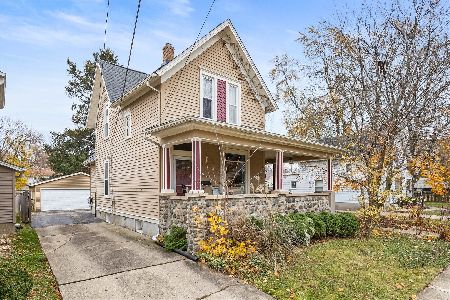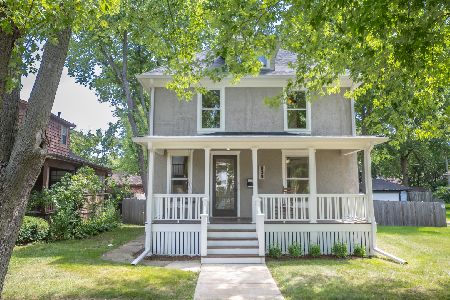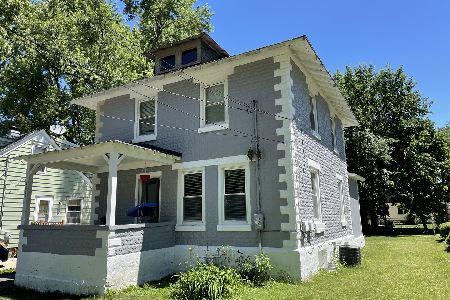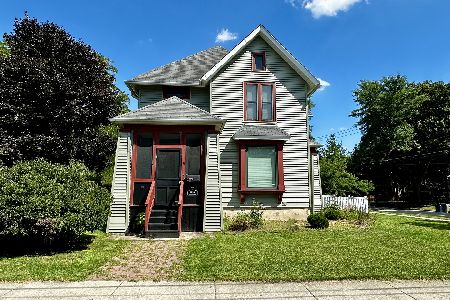321 River Bluff Road, Elgin, Illinois 60120
$357,000
|
Sold
|
|
| Status: | Closed |
| Sqft: | 2,739 |
| Cost/Sqft: | $131 |
| Beds: | 3 |
| Baths: | 4 |
| Year Built: | 1930 |
| Property Taxes: | $11,246 |
| Days On Market: | 2643 |
| Lot Size: | 0,45 |
Description
Truly exquisite, totally updated brick and stone Tudor on approx. 1/2 acre in Elgin's desirable Gold Coast. Old world charm meets modern day craftsmanship in this stunning home surrounded by gorgeous terraced gardens and private yard! Spacious living room with stone fireplace opens to formal dining room with fabulous built-in china cabinet. Step through the french doors to the inviting 4 season room with heated tile floor overlooking the enchanting gardens and private, custom stone patio! Follow the stone path to darling 1 room 'cottage' with loft and beds-sleeps up to 3! Updated gourmet kitchen with custom Joliet cabinetry, limestone counters, stainless appliances including 6 burner double oven stove & Rohl farm sink. Gleaming, recently refinished Brazillian cherry floors throughout. Upstairs boasts 3 bedrooms including master suite with private, updated bath. Hall bath renovated with fabulous period finishes. Finished basement with fireplace and lots of storage. NEW Roof (2014)!!
Property Specifics
| Single Family | |
| — | |
| Tudor | |
| 1930 | |
| Full | |
| — | |
| No | |
| 0.45 |
| Kane | |
| Gold Coast | |
| 0 / Not Applicable | |
| None | |
| Public | |
| Public Sewer | |
| 10090095 | |
| 0612103002 |
Nearby Schools
| NAME: | DISTRICT: | DISTANCE: | |
|---|---|---|---|
|
Grade School
Coleman Elementary School |
46 | — | |
|
Middle School
Coleman Elementary School |
46 | Not in DB | |
|
High School
Elgin High School |
46 | Not in DB | |
Property History
| DATE: | EVENT: | PRICE: | SOURCE: |
|---|---|---|---|
| 1 Mar, 2019 | Sold | $357,000 | MRED MLS |
| 10 Jan, 2019 | Under contract | $359,000 | MRED MLS |
| — | Last price change | $372,000 | MRED MLS |
| 21 Sep, 2018 | Listed for sale | $372,000 | MRED MLS |
Room Specifics
Total Bedrooms: 3
Bedrooms Above Ground: 3
Bedrooms Below Ground: 0
Dimensions: —
Floor Type: Hardwood
Dimensions: —
Floor Type: Hardwood
Full Bathrooms: 4
Bathroom Amenities: Separate Shower,Soaking Tub
Bathroom in Basement: 1
Rooms: Recreation Room,Walk In Closet,Screened Porch
Basement Description: Partially Finished
Other Specifics
| 1.5 | |
| — | |
| — | |
| — | |
| — | |
| 148X133 | |
| — | |
| Full | |
| Vaulted/Cathedral Ceilings, Skylight(s), Hardwood Floors, Heated Floors | |
| Double Oven, Range, Dishwasher, Refrigerator | |
| Not in DB | |
| Lake, Curbs, Sidewalks, Street Lights, Street Paved | |
| — | |
| — | |
| Gas Log |
Tax History
| Year | Property Taxes |
|---|---|
| 2019 | $11,246 |
Contact Agent
Nearby Similar Homes
Nearby Sold Comparables
Contact Agent
Listing Provided By
Redfin Corporation

