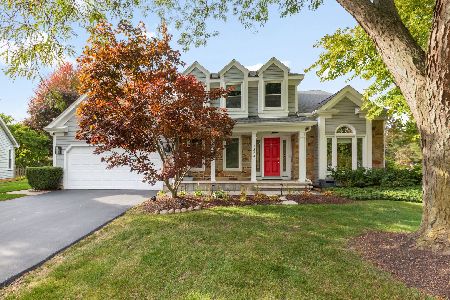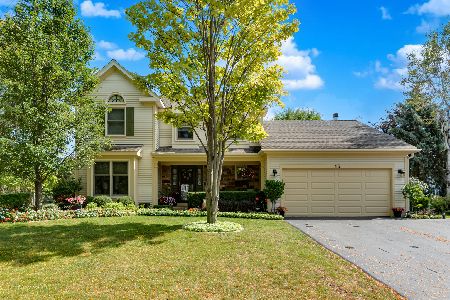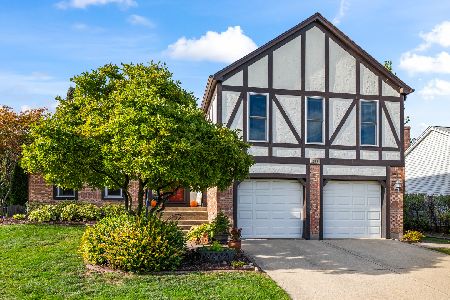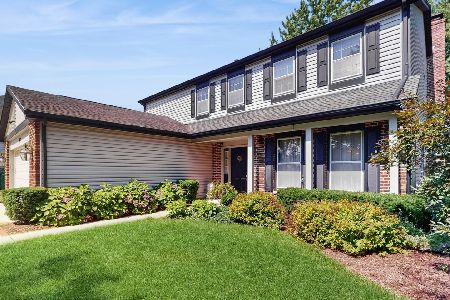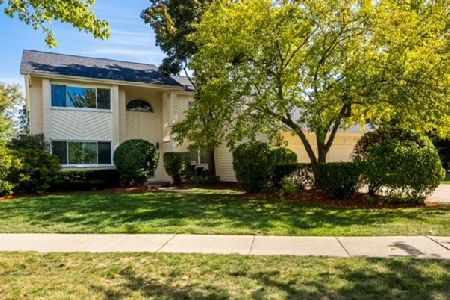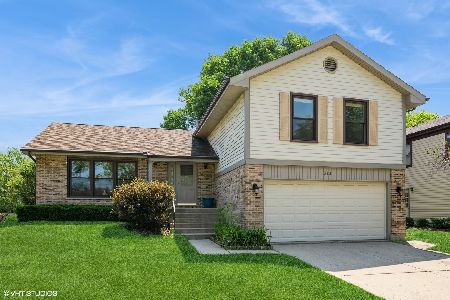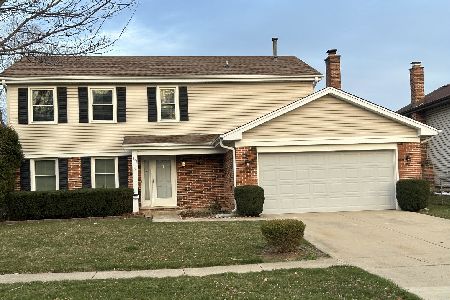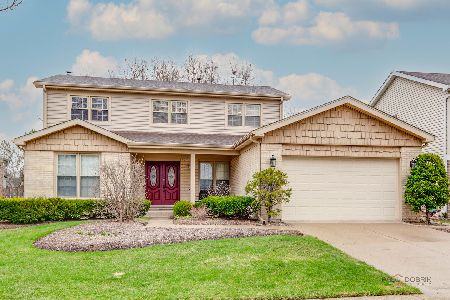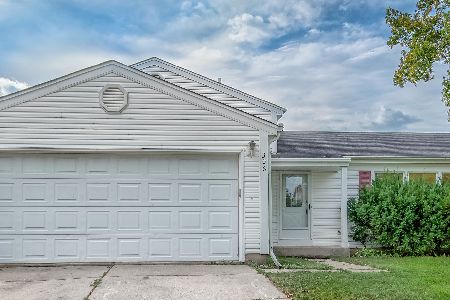313 Ronnie Drive, Buffalo Grove, Illinois 60089
$339,000
|
Sold
|
|
| Status: | Closed |
| Sqft: | 1,513 |
| Cost/Sqft: | $225 |
| Beds: | 3 |
| Baths: | 3 |
| Year Built: | 1984 |
| Property Taxes: | $9,572 |
| Days On Market: | 3571 |
| Lot Size: | 0,17 |
Description
Buffalo Grove split level - 3 bed, 2.1 bath, 2 car garage, fenced yard and deck. Brand new kitchen, never used. White & stainless, granite & glass, new microwave & oven, disposal, dishwasher, lighting fixtures, refrigerator, sinks, & faucet. Decorator finishes. New master bath, new decorator shower and walls, cabinets, lighting, sink, & flooring. New master closet design. Bright and spacious main floor with cathedral ceilings. Open floor plan, great for entertaining. New lighting fixtures through out home. Full family room & powder room on lower level. Partially finished sub basement with washer/dryer and utility area. Top rated district 96 schools, Stevenson high school. Parks, paths, and sports courts close by. Professionally landscaped, freshly painted. A great home with all updates done for you. Just move in and enjoy living here. Commuter train, shopping, community activities/services make this a highly sought after place to live and thrive.
Property Specifics
| Single Family | |
| — | |
| Bi-Level | |
| 1984 | |
| Full | |
| — | |
| No | |
| 0.17 |
| Lake | |
| Green Knolls | |
| 0 / Not Applicable | |
| None | |
| Lake Michigan,Public | |
| Public Sewer | |
| 09138640 | |
| 15292120330000 |
Nearby Schools
| NAME: | DISTRICT: | DISTANCE: | |
|---|---|---|---|
|
Grade School
Prairie Elementary School |
96 | — | |
|
Middle School
Kildeer Countryside Elementary S |
96 | Not in DB | |
|
High School
Adlai E Stevenson High School |
125 | Not in DB | |
Property History
| DATE: | EVENT: | PRICE: | SOURCE: |
|---|---|---|---|
| 22 Apr, 2016 | Sold | $339,000 | MRED MLS |
| 15 Feb, 2016 | Under contract | $339,900 | MRED MLS |
| 12 Feb, 2016 | Listed for sale | $339,900 | MRED MLS |
| 25 Jul, 2025 | Sold | $510,000 | MRED MLS |
| 20 Jun, 2025 | Under contract | $499,000 | MRED MLS |
| 20 Jun, 2025 | Listed for sale | $499,000 | MRED MLS |
Room Specifics
Total Bedrooms: 3
Bedrooms Above Ground: 3
Bedrooms Below Ground: 0
Dimensions: —
Floor Type: Wood Laminate
Dimensions: —
Floor Type: Wood Laminate
Full Bathrooms: 3
Bathroom Amenities: —
Bathroom in Basement: 1
Rooms: No additional rooms
Basement Description: Finished,Partially Finished,Sub-Basement
Other Specifics
| 2 | |
| Concrete Perimeter | |
| Asphalt | |
| Deck | |
| Fenced Yard,Landscaped | |
| 7245 | |
| Unfinished | |
| Full | |
| Vaulted/Cathedral Ceilings, Wood Laminate Floors | |
| Range, Microwave, Dishwasher, Refrigerator, Washer, Dryer, Disposal, Stainless Steel Appliance(s) | |
| Not in DB | |
| Sidewalks, Street Lights, Street Paved | |
| — | |
| — | |
| — |
Tax History
| Year | Property Taxes |
|---|---|
| 2016 | $9,572 |
| 2025 | $13,383 |
Contact Agent
Nearby Similar Homes
Nearby Sold Comparables
Contact Agent
Listing Provided By
Coldwell Banker Residential

