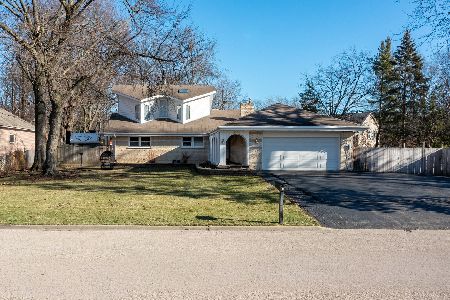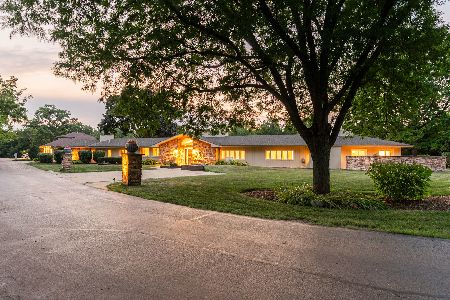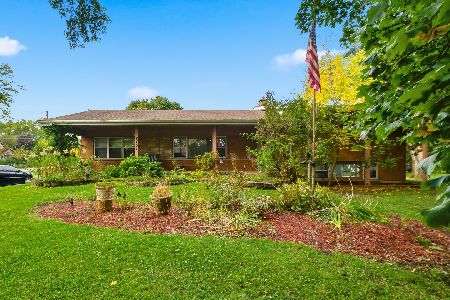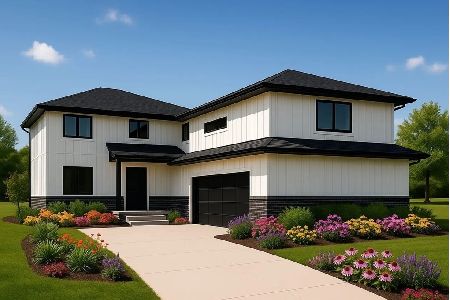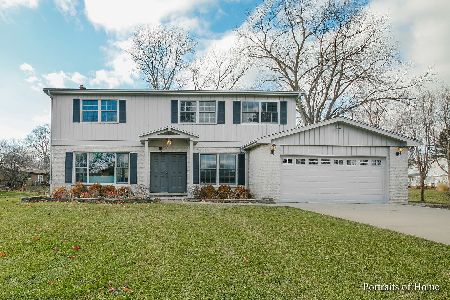321 Shady Drive, Palatine, Illinois 60067
$612,500
|
Sold
|
|
| Status: | Closed |
| Sqft: | 2,830 |
| Cost/Sqft: | $212 |
| Beds: | 4 |
| Baths: | 3 |
| Year Built: | 1967 |
| Property Taxes: | $11,441 |
| Days On Market: | 423 |
| Lot Size: | 0,51 |
Description
Welcome to 321 E Shady Dr! A stunning 5 bedroom home located in the desirable community of Palatine. This spacious home features an open-concept layout, with a bright and inviting living room that flows seamlessly into the formal dining area. The updated kitchen is an entertainer's dream, offering stainless steel appliances, sleek countertops, and a cozy breakfast nook with views of the private backyard. The expansive family room features a beautiful fireplace, perfect for relaxing or entertaining. Just around the corner sits a convenient powder room and main floor office. Heading upstairs, the master suite includes a walk-in closet and a private en-suite bathroom with modern finishes. Three additional bedrooms, spacious in size, and a sleek bathroom are just down the hall. The finished basement offers versatile space for a recreation room or home gym, along with laundry access and a 5th bedroom, perfect for guests. Step outside to the private backyard, an ideal space for outdoor gatherings, gardening, or simply enjoying the peaceful surroundings. With an attached two-car garage and easy access to parks, shopping, and top-rated schools, this home offers both comfort and convenience.
Property Specifics
| Single Family | |
| — | |
| — | |
| 1967 | |
| — | |
| — | |
| No | |
| 0.51 |
| Cook | |
| Forest Estates | |
| 40 / Annual | |
| — | |
| — | |
| — | |
| 12216135 | |
| 02263130050000 |
Nearby Schools
| NAME: | DISTRICT: | DISTANCE: | |
|---|---|---|---|
|
High School
Wm Fremd High School |
211 | Not in DB | |
Property History
| DATE: | EVENT: | PRICE: | SOURCE: |
|---|---|---|---|
| 2 Jan, 2025 | Sold | $612,500 | MRED MLS |
| 2 Dec, 2024 | Under contract | $599,900 | MRED MLS |
| 26 Nov, 2024 | Listed for sale | $599,900 | MRED MLS |
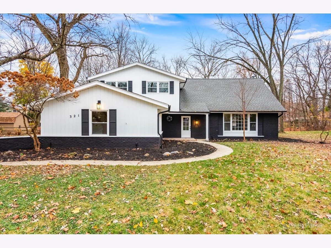
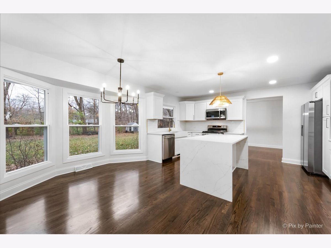
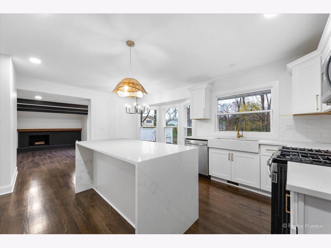
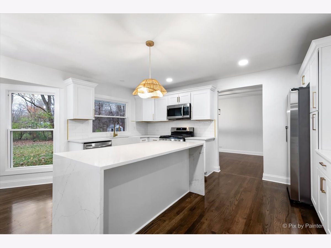
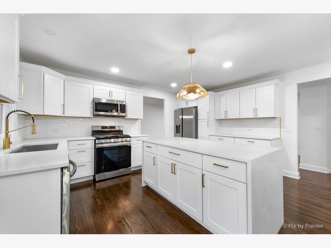
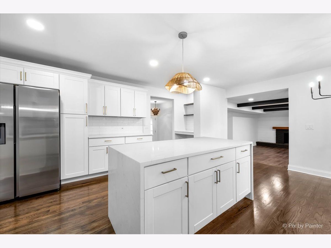
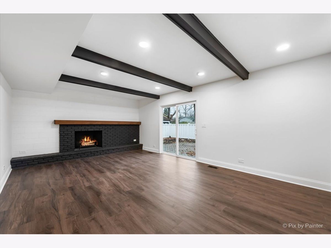
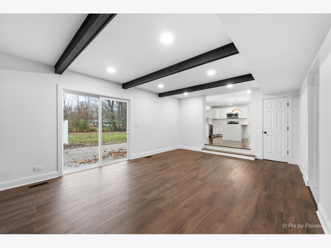
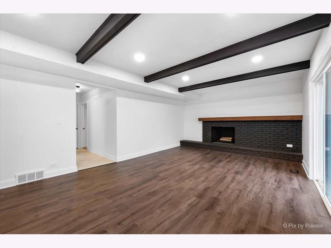
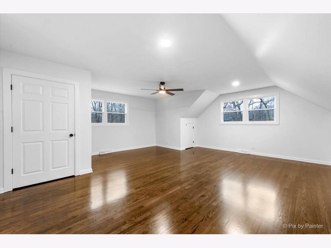
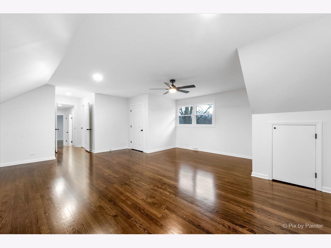
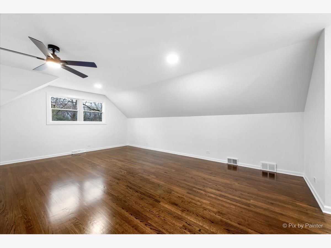
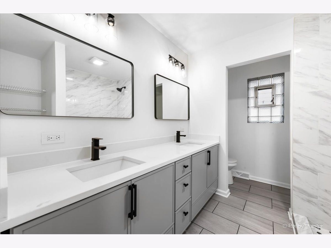
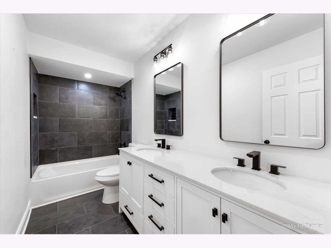
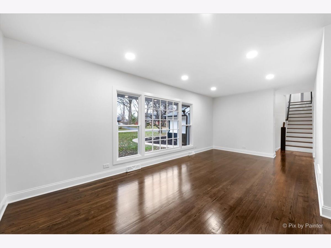
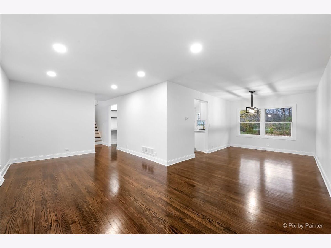
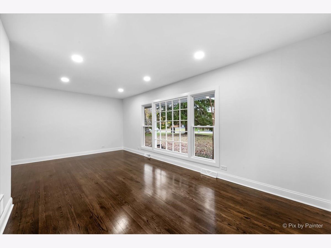
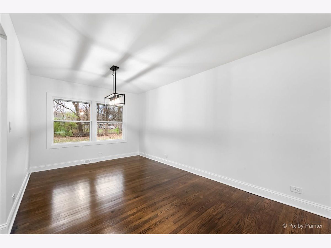
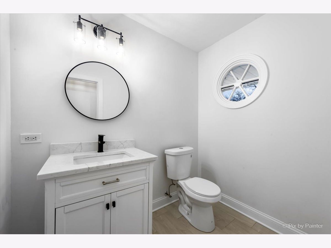
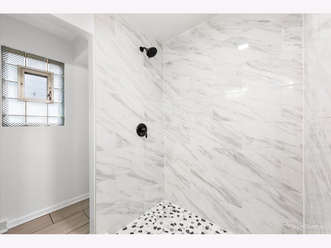
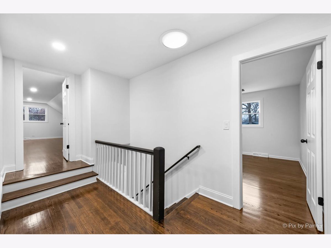
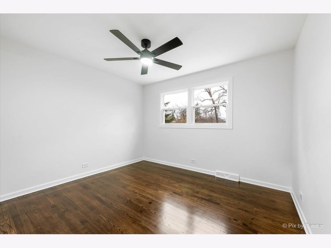
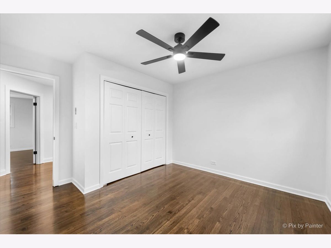
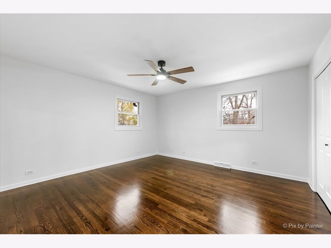
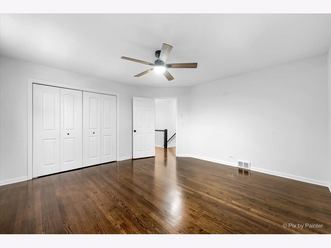
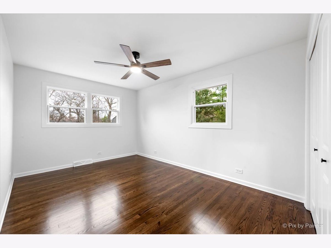
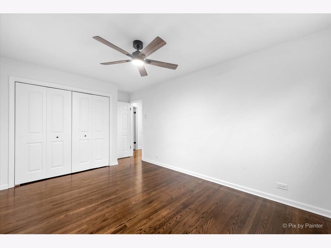
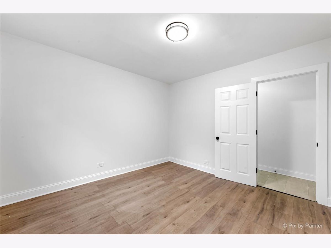
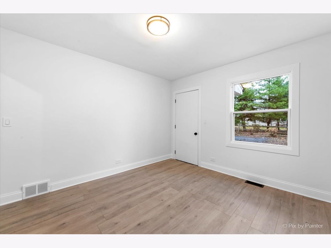
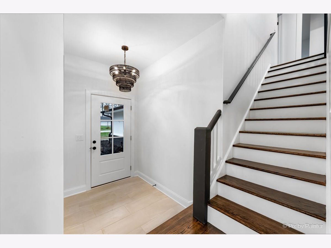
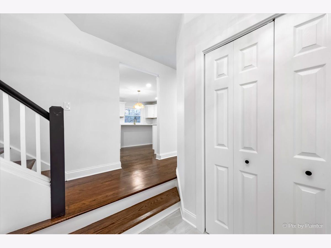
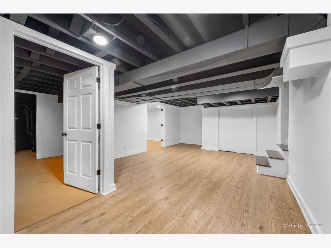
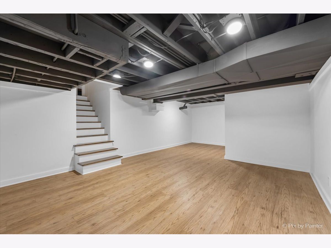
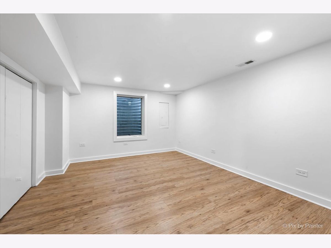
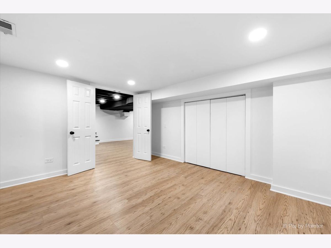
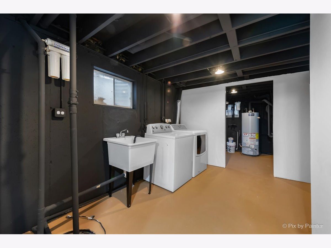
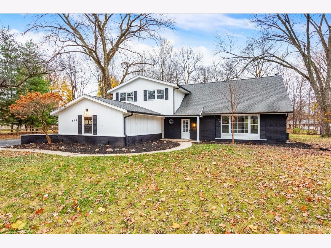
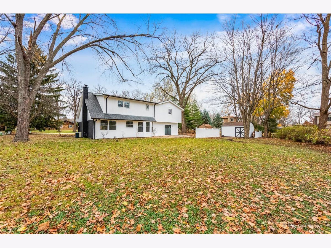
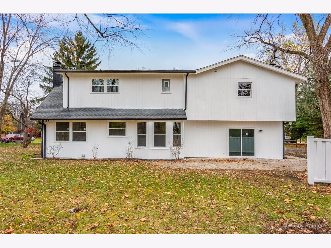
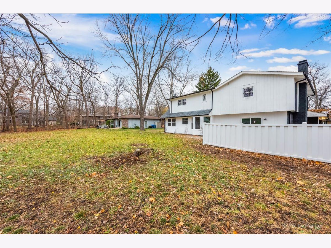
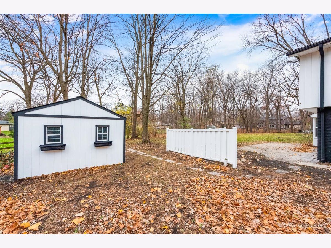
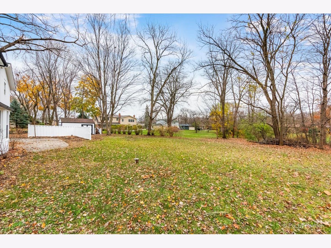
Room Specifics
Total Bedrooms: 5
Bedrooms Above Ground: 4
Bedrooms Below Ground: 1
Dimensions: —
Floor Type: —
Dimensions: —
Floor Type: —
Dimensions: —
Floor Type: —
Dimensions: —
Floor Type: —
Full Bathrooms: 3
Bathroom Amenities: —
Bathroom in Basement: 0
Rooms: —
Basement Description: Finished
Other Specifics
| 2 | |
| — | |
| — | |
| — | |
| — | |
| 121X136X157X235 | |
| — | |
| — | |
| — | |
| — | |
| Not in DB | |
| — | |
| — | |
| — | |
| — |
Tax History
| Year | Property Taxes |
|---|---|
| 2025 | $11,441 |
Contact Agent
Nearby Similar Homes
Nearby Sold Comparables
Contact Agent
Listing Provided By
Keller Williams Thrive

