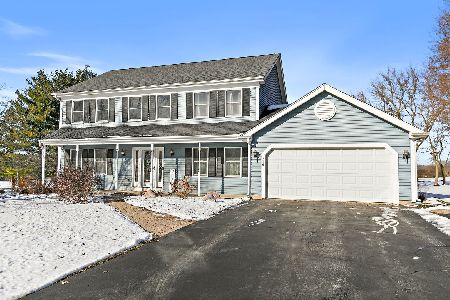321 Sharon Drive, Sleepy Hollow, Illinois 60118
$225,000
|
Sold
|
|
| Status: | Closed |
| Sqft: | 4,400 |
| Cost/Sqft: | $52 |
| Beds: | 4 |
| Baths: | 4 |
| Year Built: | 1971 |
| Property Taxes: | $7,516 |
| Days On Market: | 4951 |
| Lot Size: | 0,62 |
Description
FANTASTIC opportunity. Over 4,000sqft of finished space including the w/o basement! In-ground pool with slide. Location is absolutely stunning ~ in a cul-de-sac, backs to the lake, over 1/2 an acre of tall trees & smooth lawn. Hillside ranch offers Great room with multi-sided fireplace*Formal DR*LR w/sliders to deck*3 big BR's up & a huge BR in the lower lvl*She needs updating throughout, but it is WORTH the work!!!
Property Specifics
| Single Family | |
| — | |
| Other | |
| 1971 | |
| Walkout | |
| — | |
| Yes | |
| 0.62 |
| Kane | |
| Sleepy Hollow Manor | |
| 0 / Not Applicable | |
| None | |
| Private Well | |
| Septic-Private | |
| 08105327 | |
| 0328126021 |
Property History
| DATE: | EVENT: | PRICE: | SOURCE: |
|---|---|---|---|
| 18 Sep, 2012 | Sold | $225,000 | MRED MLS |
| 23 Jul, 2012 | Under contract | $229,500 | MRED MLS |
| — | Last price change | $239,500 | MRED MLS |
| 2 Jul, 2012 | Listed for sale | $239,500 | MRED MLS |
Room Specifics
Total Bedrooms: 4
Bedrooms Above Ground: 4
Bedrooms Below Ground: 0
Dimensions: —
Floor Type: Wood Laminate
Dimensions: —
Floor Type: Wood Laminate
Dimensions: —
Floor Type: Wood Laminate
Full Bathrooms: 4
Bathroom Amenities: European Shower
Bathroom in Basement: 1
Rooms: Recreation Room,Bonus Room
Basement Description: Finished
Other Specifics
| 3 | |
| Concrete Perimeter | |
| — | |
| Deck, Patio, In Ground Pool | |
| — | |
| 27007 SF | |
| — | |
| Full | |
| Skylight(s), Bar-Wet, Hardwood Floors, Wood Laminate Floors, First Floor Bedroom, In-Law Arrangement | |
| Range, Dishwasher, Refrigerator, Washer, Dryer, Disposal, Indoor Grill | |
| Not in DB | |
| — | |
| — | |
| — | |
| Double Sided, Decorative |
Tax History
| Year | Property Taxes |
|---|---|
| 2012 | $7,516 |
Contact Agent
Nearby Similar Homes
Nearby Sold Comparables
Contact Agent
Listing Provided By
Baird & Warner








