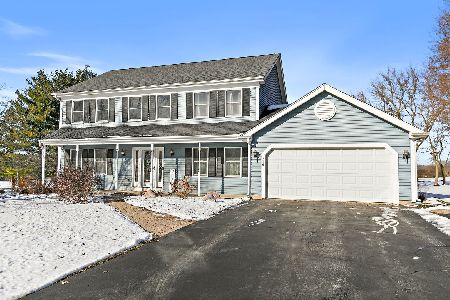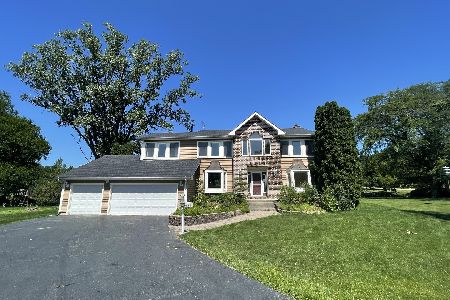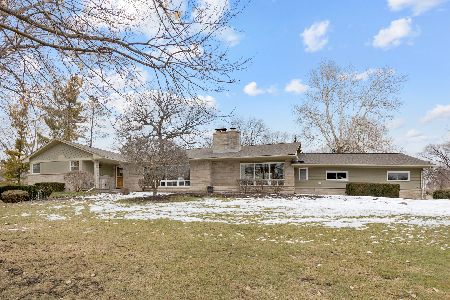1801 Hillcrest Drive, Sleepy Hollow, Illinois 60118
$345,000
|
Sold
|
|
| Status: | Closed |
| Sqft: | 2,692 |
| Cost/Sqft: | $128 |
| Beds: | 3 |
| Baths: | 3 |
| Year Built: | 1956 |
| Property Taxes: | $6,759 |
| Days On Market: | 3765 |
| Lot Size: | 0,64 |
Description
Sleek, cool, clean, sophisticated, functional and mod....these are the words that will come to mind when you see this amazing home! ***** This is your chance to own a piece of architectural history right in the heart of tranquil and picturesque Sleepy Hollow! ***** This home features all the hallmark architectural details of a mid-century modern...flat roof, angular details, asymmetrical profiles, expansive walls of glass to bring the outdoors in, clean lines and a wide open floor plan. ***** But the owner has smartly mixed the tradition of this style with the contemporary...think Mad Men meets the 21st Century. Remodeled kitchen and bathrooms, heated floors, new carpet, polished copper hood, slate floors, refinished woods, a hot tub...all to modernize this classic for today's discerning buyer. ***** 3 bedrooms...each with their own full bath & ample closet and built-in storage space! ***** HUGE and newly sanded and stained wraparound deck with mahogany eaves & additional flagstone paths!
Property Specifics
| Single Family | |
| — | |
| Prairie | |
| 1956 | |
| Partial | |
| MID-CENTURY MODERN | |
| Yes | |
| 0.64 |
| Kane | |
| Sleepy Hollow Manor | |
| 0 / Not Applicable | |
| None | |
| Private Well | |
| Septic-Private | |
| 09053416 | |
| 0321377003 |
Nearby Schools
| NAME: | DISTRICT: | DISTANCE: | |
|---|---|---|---|
|
Grade School
Sleepy Hollow Elementary School |
300 | — | |
|
Middle School
Dundee Middle School |
300 | Not in DB | |
|
High School
Dundee-crown High School |
300 | Not in DB | |
Property History
| DATE: | EVENT: | PRICE: | SOURCE: |
|---|---|---|---|
| 17 Mar, 2016 | Sold | $345,000 | MRED MLS |
| 8 Dec, 2015 | Under contract | $345,000 | MRED MLS |
| 1 Oct, 2015 | Listed for sale | $345,000 | MRED MLS |
Room Specifics
Total Bedrooms: 3
Bedrooms Above Ground: 3
Bedrooms Below Ground: 0
Dimensions: —
Floor Type: Carpet
Dimensions: —
Floor Type: Carpet
Full Bathrooms: 3
Bathroom Amenities: Separate Shower,Double Sink
Bathroom in Basement: 0
Rooms: No additional rooms
Basement Description: Unfinished
Other Specifics
| 2.5 | |
| Concrete Perimeter | |
| Asphalt | |
| Deck, Hot Tub, Outdoor Fireplace | |
| Irregular Lot,Lake Front,Pond(s),Wooded | |
| 252X159X169X33X62X64 | |
| Full | |
| Full | |
| Vaulted/Cathedral Ceilings, Skylight(s), Bar-Dry, Heated Floors, First Floor Bedroom, First Floor Full Bath | |
| Range, Microwave, Dishwasher, Refrigerator, High End Refrigerator, Bar Fridge, Washer, Dryer, Disposal, Stainless Steel Appliance(s) | |
| Not in DB | |
| Pool, Street Lights, Street Paved | |
| — | |
| — | |
| Wood Burning |
Tax History
| Year | Property Taxes |
|---|---|
| 2016 | $6,759 |
Contact Agent
Nearby Similar Homes
Nearby Sold Comparables
Contact Agent
Listing Provided By
Baird & Warner Real Estate










