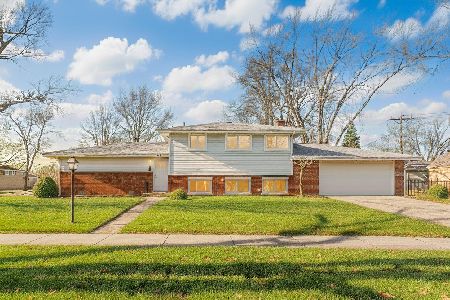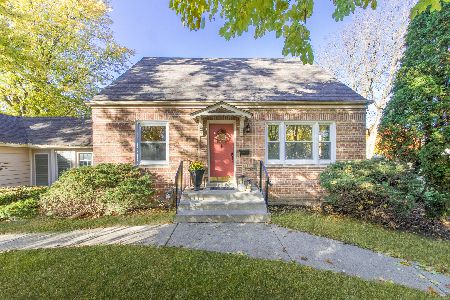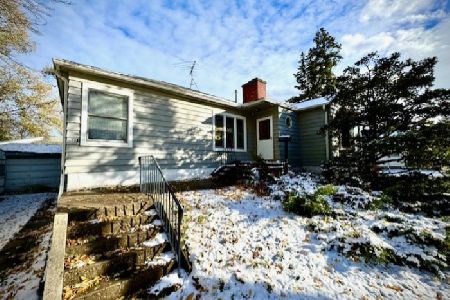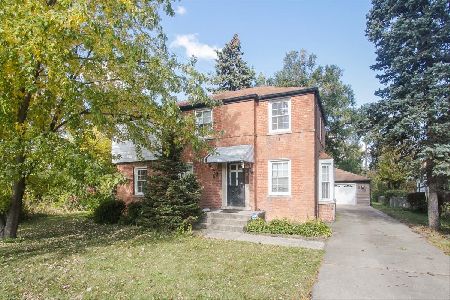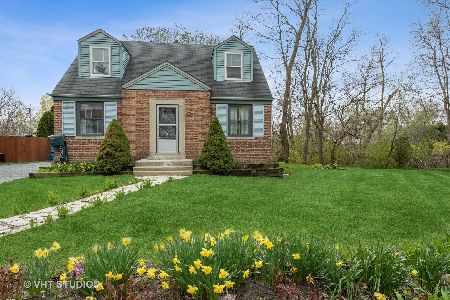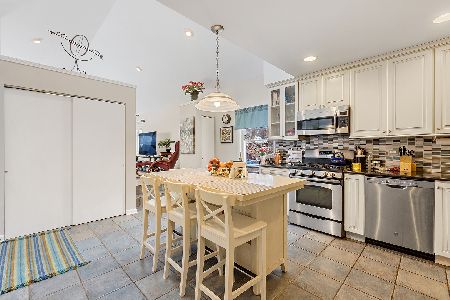321 Washington Street, Des Plaines, Illinois 60016
$361,000
|
Sold
|
|
| Status: | Closed |
| Sqft: | 1,444 |
| Cost/Sqft: | $242 |
| Beds: | 3 |
| Baths: | 2 |
| Year Built: | 1945 |
| Property Taxes: | $7,920 |
| Days On Market: | 839 |
| Lot Size: | 0,00 |
Description
Welcome to this charming Cape Cod home located in a quiet neighborhood close to parks, restaurants, shopping and the Metra station. This meticulously maintained 3 bedroom 2 bathroom residence boasts hardwood flooring throughout the main and upper levels, creating an inviting and warm atmosphere. Freshly painted main floor where bedroom number one is located along with a full bathroom. The heart of the home features a custom wood-burning fireplace, perfect for cozy evenings. The kitchen showcases modernity with stainless steel appliances, granite countertops and plenty of cabinetry making meal preparation a breeze. Make your way upstairs and you will find two generously sized bedrooms with ample closet space. Both bathrooms feature tile surrounding the jetted tubs. Explore the basement's incredible versatility! It's perfect for creating an extra living area, dedicated work zone, or whatever suits your needs. Notably, the basement boasts a thoughtful setup, with ceiling hooks in one corner offering a ready-made spot for your workout equipment. The possibilities are boundless! Separate laundry and utility room. This home does not lack storage space!! The Pella patio door located in the living room walks out to the nice-sized fenced backyard, offering outdoor relaxation. The kids will enjoy the outdoor playset and you will appreciate the vegetable garden and creek that adds an extra touch of nature's beauty! Spacious concrete driveway leading to your 1 car garage. For modern convenience, a 50 amp car charger circuit and Chargepoint EV car charger was installed, ideal for eco-conscious homeowners. This Cape Cod gem combines classic charm with modern amenities, making it a must-see home! Water heater (2019), Appliances, garage door/opener, Smart home thermostat, Nest protect smart smoke and CO detectors, (2020), Windows, EV Car charger and circuit , water filtration (2021), Roof and micro mesh leaf guard gutters (2022).
Property Specifics
| Single Family | |
| — | |
| — | |
| 1945 | |
| — | |
| — | |
| No | |
| — |
| Cook | |
| — | |
| — / Not Applicable | |
| — | |
| — | |
| — | |
| 11891163 | |
| 09181080120000 |
Nearby Schools
| NAME: | DISTRICT: | DISTANCE: | |
|---|---|---|---|
|
Grade School
Terrace Elementary School |
62 | — | |
|
High School
Maine West High School |
207 | Not in DB | |
Property History
| DATE: | EVENT: | PRICE: | SOURCE: |
|---|---|---|---|
| 5 Apr, 2013 | Sold | $218,000 | MRED MLS |
| 30 Jan, 2013 | Under contract | $230,000 | MRED MLS |
| 27 Sep, 2012 | Listed for sale | $230,000 | MRED MLS |
| 18 Sep, 2020 | Sold | $280,000 | MRED MLS |
| 26 Jul, 2020 | Under contract | $279,000 | MRED MLS |
| — | Last price change | $282,000 | MRED MLS |
| 9 Jun, 2020 | Listed for sale | $299,000 | MRED MLS |
| 31 Oct, 2023 | Sold | $361,000 | MRED MLS |
| 3 Oct, 2023 | Under contract | $349,000 | MRED MLS |
| 29 Sep, 2023 | Listed for sale | $349,000 | MRED MLS |
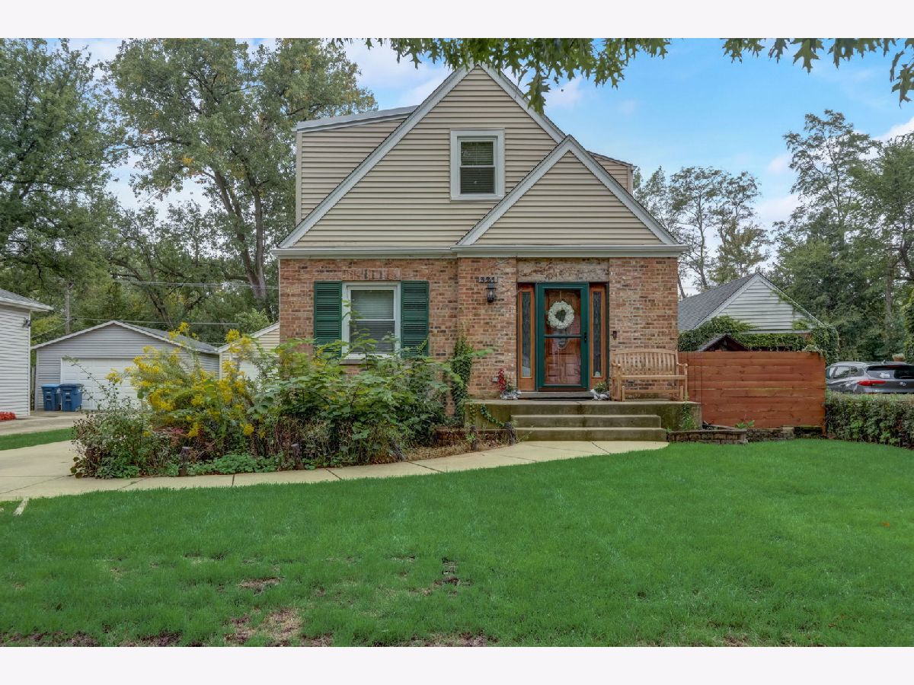





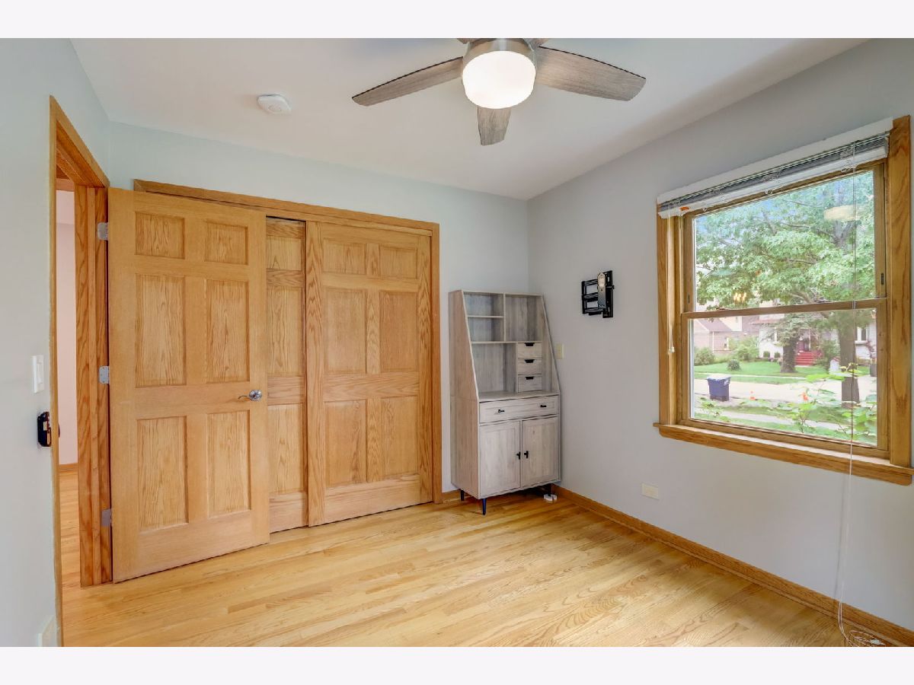

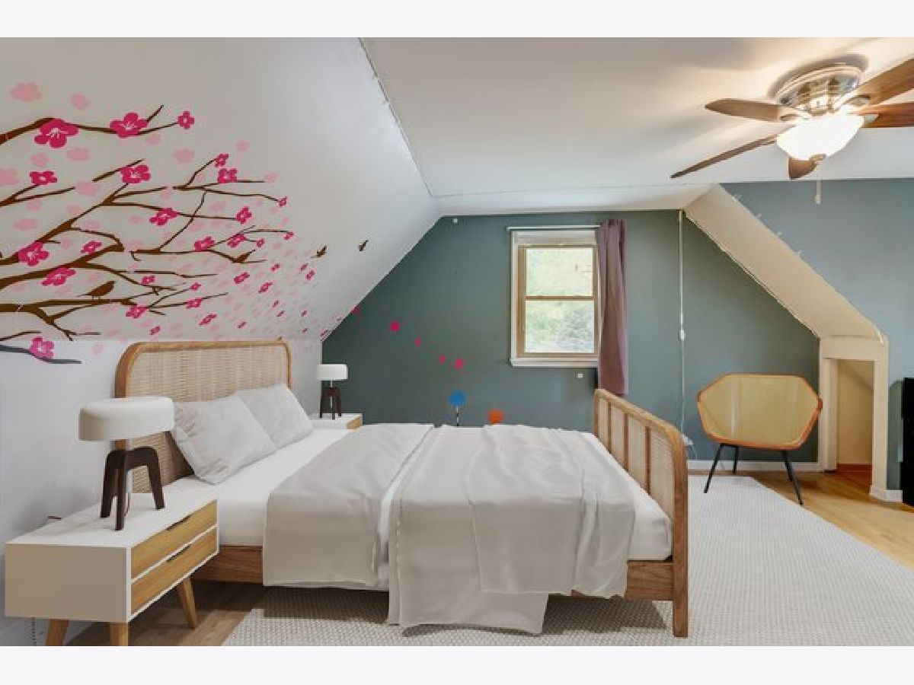
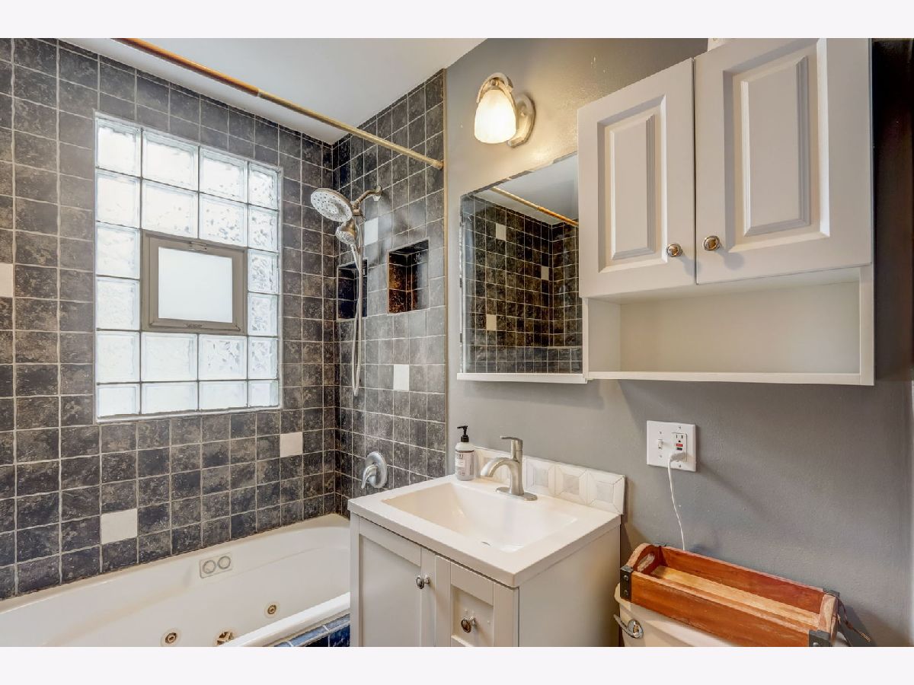



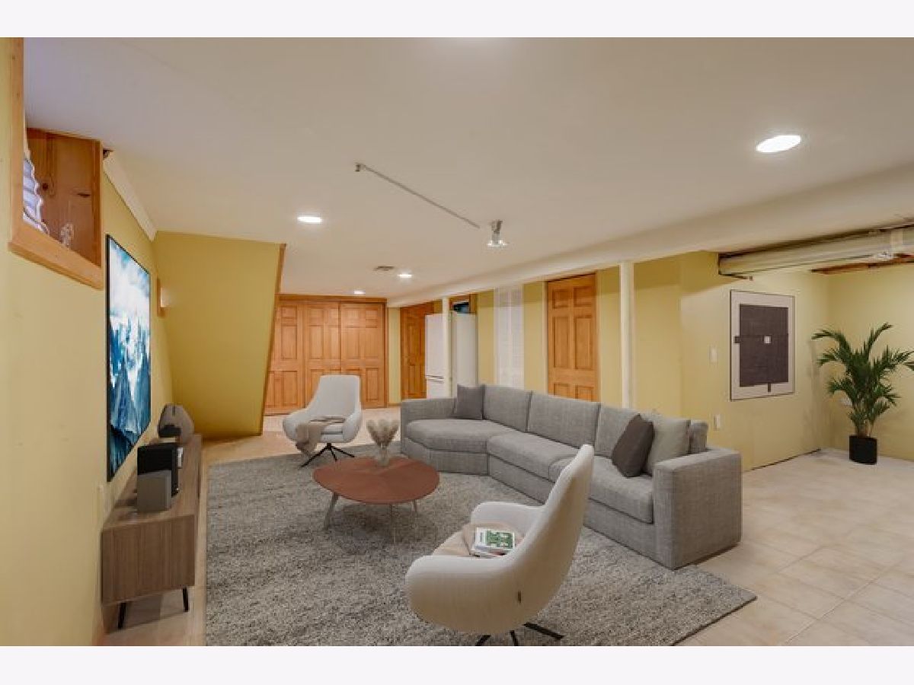

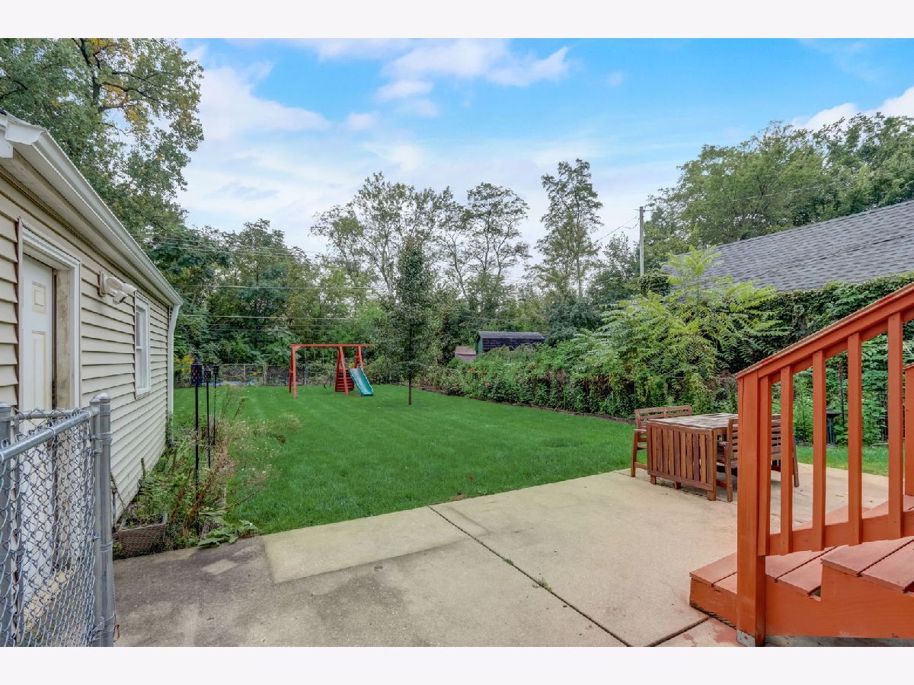

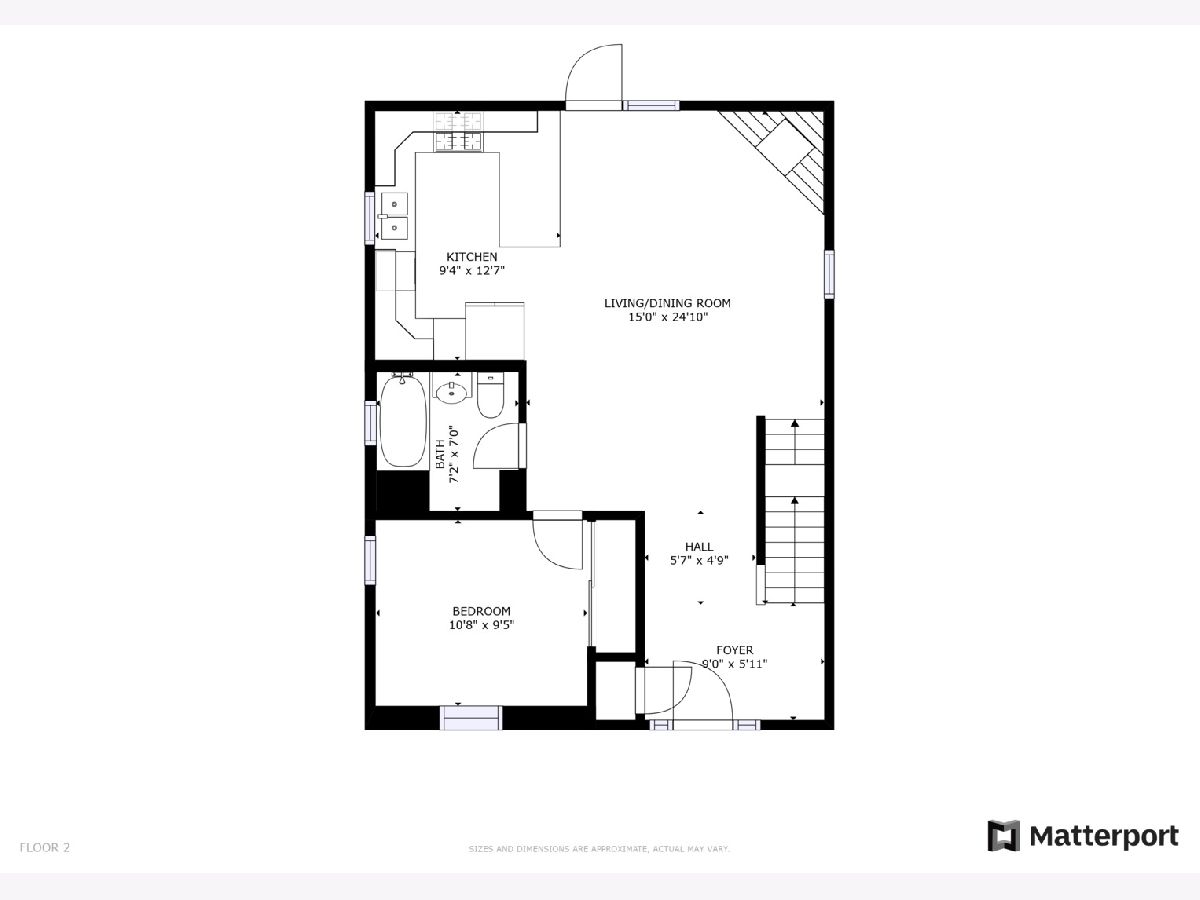
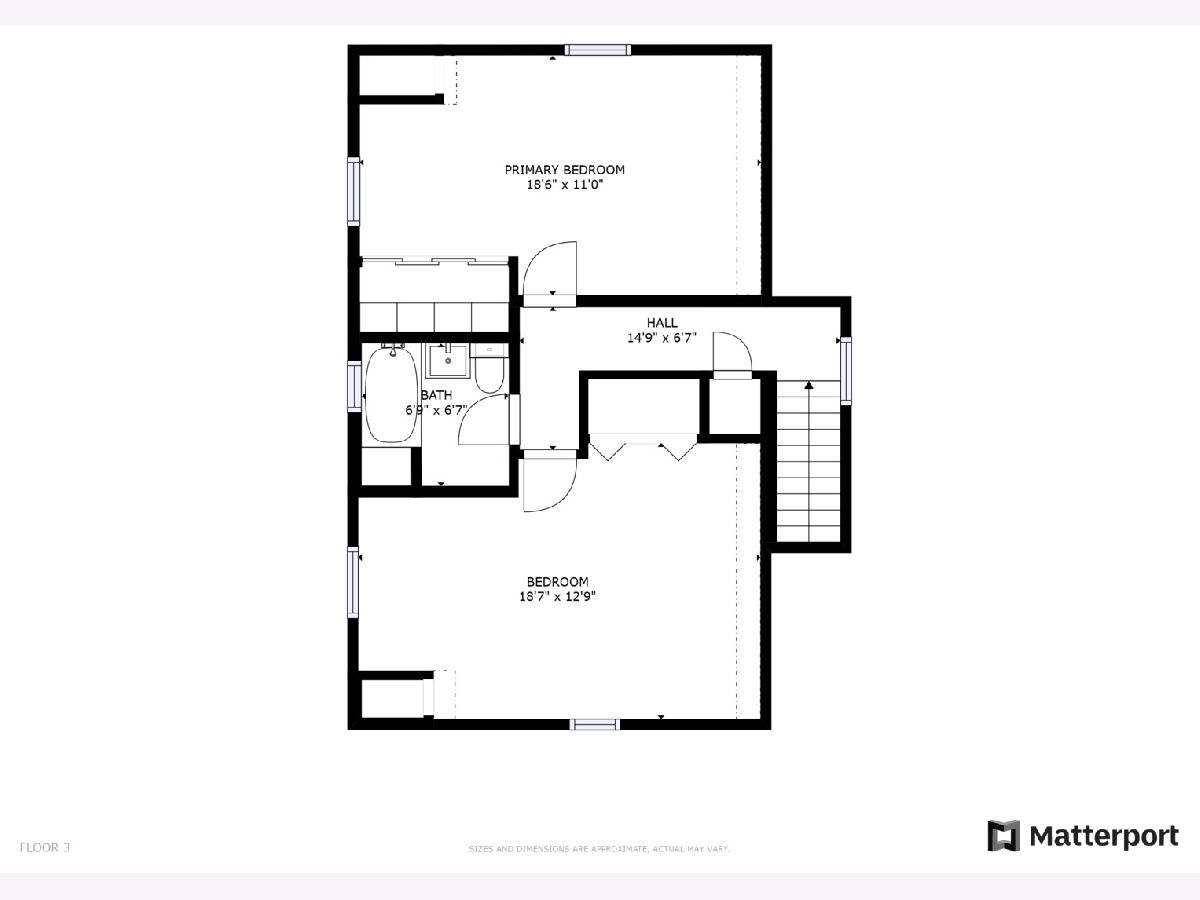
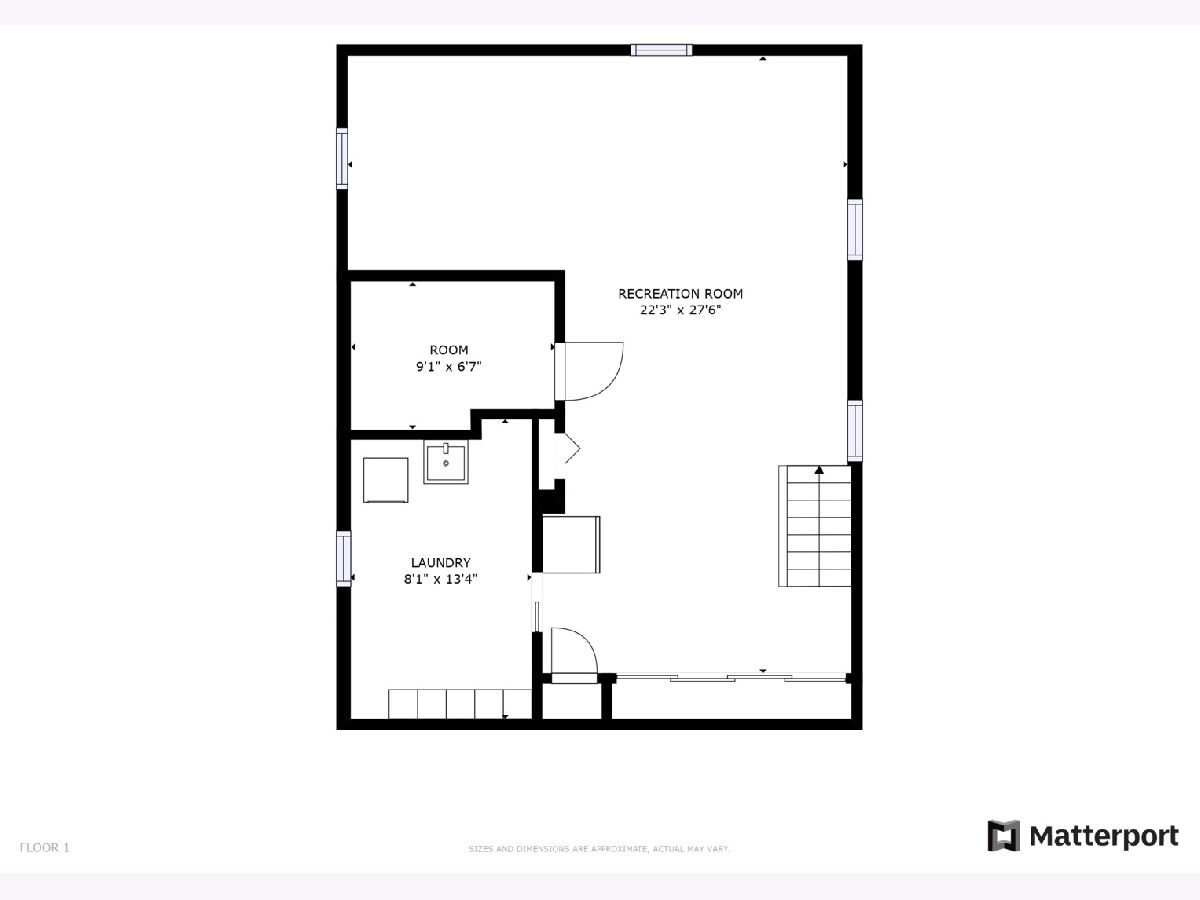
Room Specifics
Total Bedrooms: 3
Bedrooms Above Ground: 3
Bedrooms Below Ground: 0
Dimensions: —
Floor Type: —
Dimensions: —
Floor Type: —
Full Bathrooms: 2
Bathroom Amenities: Whirlpool
Bathroom in Basement: 0
Rooms: —
Basement Description: Finished
Other Specifics
| 1 | |
| — | |
| — | |
| — | |
| — | |
| 9075 | |
| — | |
| — | |
| — | |
| — | |
| Not in DB | |
| — | |
| — | |
| — | |
| — |
Tax History
| Year | Property Taxes |
|---|---|
| 2013 | $4,873 |
| 2020 | $7,491 |
| 2023 | $7,920 |
Contact Agent
Nearby Similar Homes
Nearby Sold Comparables
Contact Agent
Listing Provided By
Redfin Corporation

