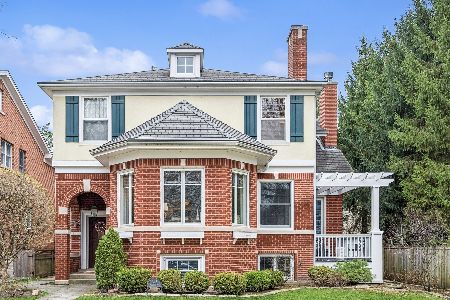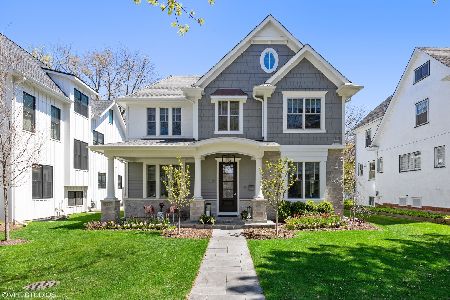321 Woodland Avenue, Winnetka, Illinois 60093
$2,600,000
|
Sold
|
|
| Status: | Closed |
| Sqft: | 4,698 |
| Cost/Sqft: | $521 |
| Beds: | 6 |
| Baths: | 5 |
| Year Built: | 2000 |
| Property Taxes: | $29,752 |
| Days On Market: | 157 |
| Lot Size: | 0,00 |
Description
On the market for the first time ever, this 6 bedroom, 5 bath, 4698 SQFT Winnetka home is not to be missed! Custom-built 25 years ago by Dennis McKenna, this charming brick home is set on beautifully landscaped grounds with mature trees and a bluestone inlaid path that divides the front yard, leading right to the front door. The entry foyer welcomes you home and separates the space evenly between the formal living and dining rooms. The formal living room features a gas fireplace and large windows allowing in natural light from two exposures, including a bay window overlooking the front yard. The living room opens to a den that could easily serve as a home office. The spacious formal dining room, elegantly outfitted with a chandelier and bay window, is the perfect setting for entertaining large or small dinner parties. For more informal dining, an open kitchen / family room is lined with walls of windows ushering in an abundance of natural light and overlooking the backyard. The kitchen features quartz counters, 42-inch cabinets, stainless steel appliances, a butler's pantry, a separate walk-in pantry, a built-in desk, an island with breakfast bar, and a cozy breakfast nook. The kitchen opens to a fantastic family room space complete with gas fireplace, Sonos surround system, and two sets of sliding glass doors opening onto the back deck. The entire main level is covered in hardwood flooring. A mud room is located off the side entrance to the home and includes a built-in bench and storage, laundry hook-ups, and sink. A full bath with a shower completes this level. Four bedrooms are conveniently located on the second floor. At the top of the staircase, a skylight floods the space with natural light. The graciously sized primary suite has a vaulted ceiling, a bay window with ample space for a sitting room, two custom walk-in closets, and a luxurious, spa-like ensuite bath with an oversized shower, separate soaking tub, double sink, and water closet. The second and third bedrooms are connected by a Jack-and-Jill bathroom with two sinks and a tub/shower. The fourth bedroom has a walk-in closet and is conveniently located across the hall from a full bathroom. A laundry room with oversized appliances, a sink, and cabinet and counter space completes this level. The lower level features a recreation room, two additional bedrooms (one currently set up as a gym), a full bath with tub/shower, and a workshop/hobby room. The backyard is a true oasis and features two levels of deck space updated in 2022 with Aztec decking. A bluestone patio has a fire pit surrounded by a low, rounded brick wall, which provides additional seating near the fire. Copious green lawn space is whimsically separated by a curved stone pathway leading to the two-car garage (complete with 220V Tesla charger) and a 3-car parking pad. The exterior comes complete with an irrigation system, outdoor lighting, and a gas line for grills. The Sonos surround system, Nest, and AV system will stay with the home.
Property Specifics
| Single Family | |
| — | |
| — | |
| 2000 | |
| — | |
| — | |
| No | |
| — |
| Cook | |
| — | |
| — / Not Applicable | |
| — | |
| — | |
| — | |
| 12434894 | |
| 05214020130000 |
Nearby Schools
| NAME: | DISTRICT: | DISTANCE: | |
|---|---|---|---|
|
Grade School
Greeley Elementary School |
36 | — | |
|
Middle School
The Skokie School |
36 | Not in DB | |
|
High School
New Trier Twp H.s. Northfield/wi |
203 | Not in DB | |
Property History
| DATE: | EVENT: | PRICE: | SOURCE: |
|---|---|---|---|
| 18 Sep, 2025 | Sold | $2,600,000 | MRED MLS |
| 18 Aug, 2025 | Under contract | $2,450,000 | MRED MLS |
| 13 Aug, 2025 | Listed for sale | $2,450,000 | MRED MLS |
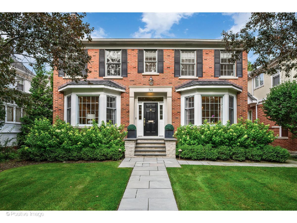
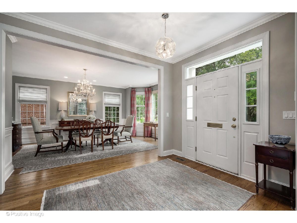
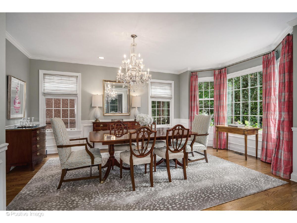
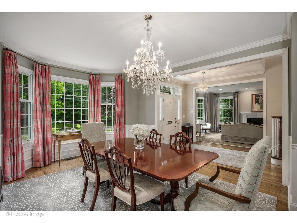
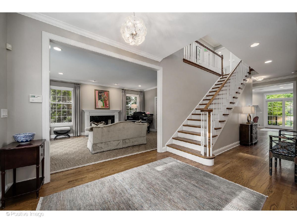
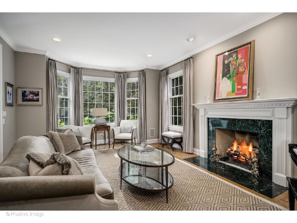
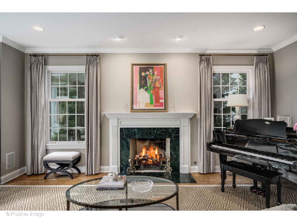
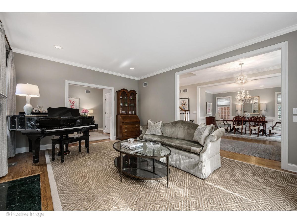
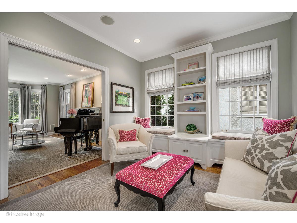
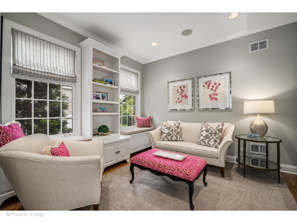
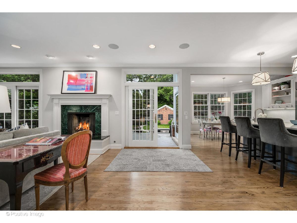
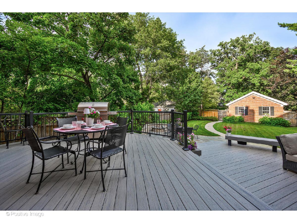
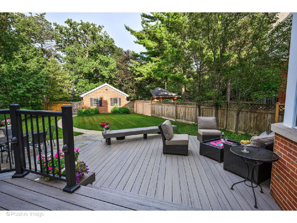
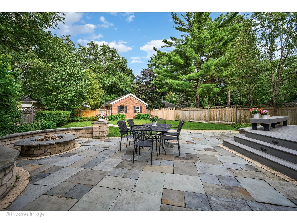
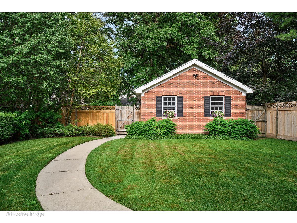
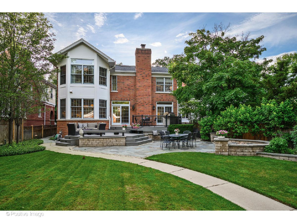
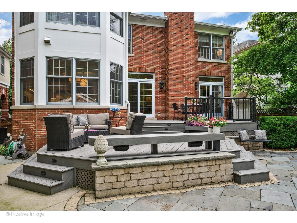
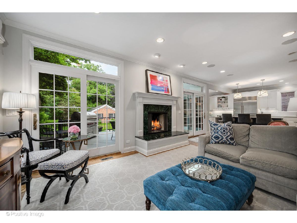
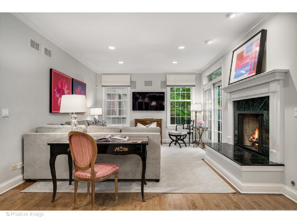
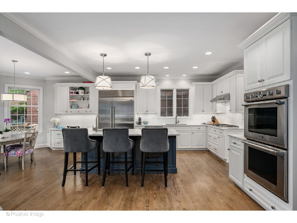
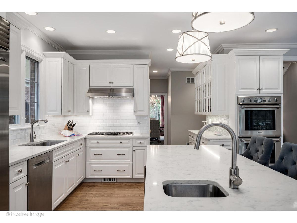
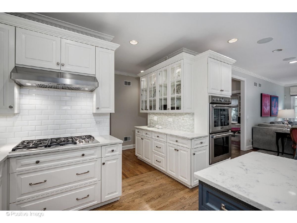
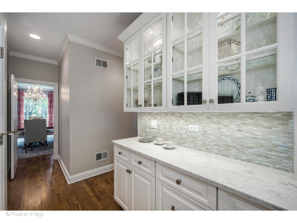
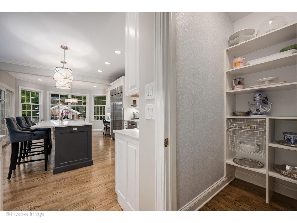
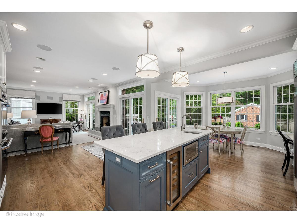
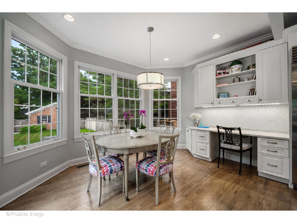
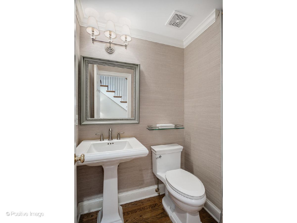
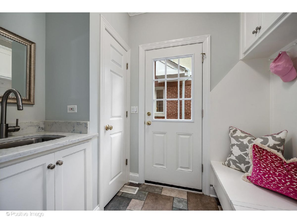
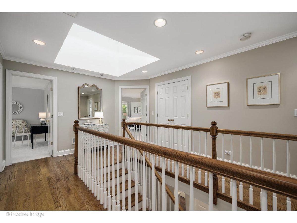
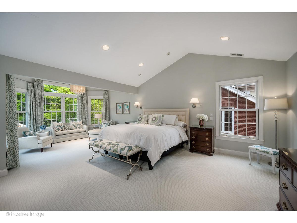
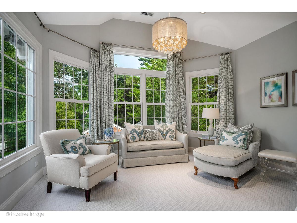
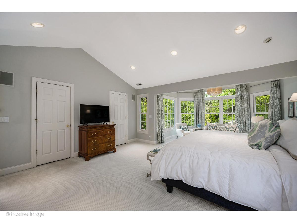
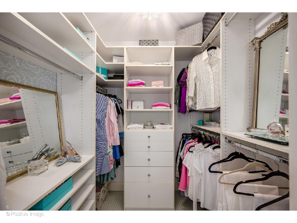
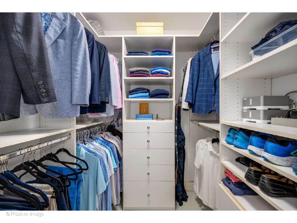
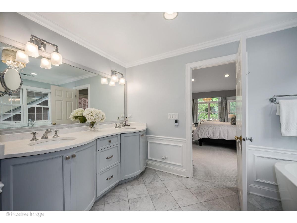
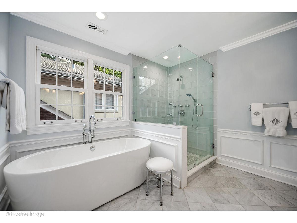
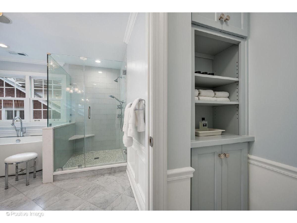
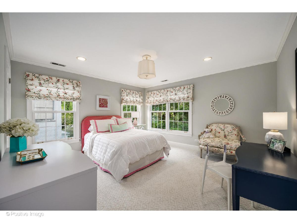
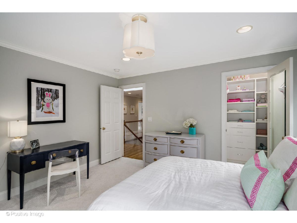
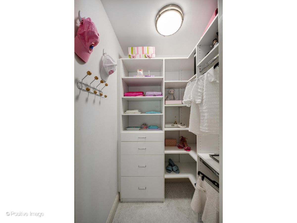
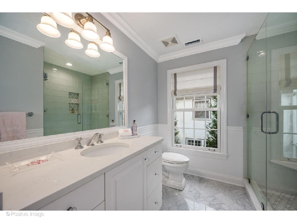
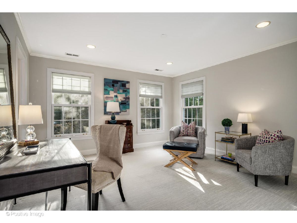
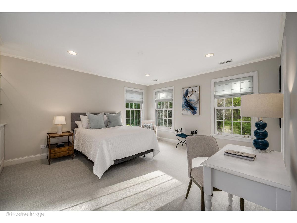
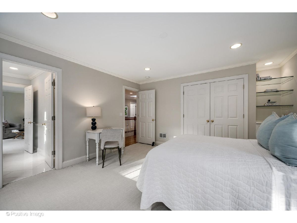
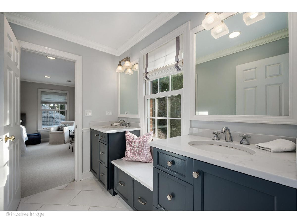
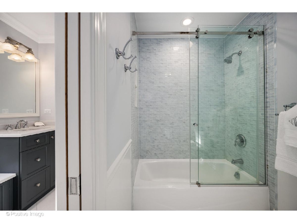
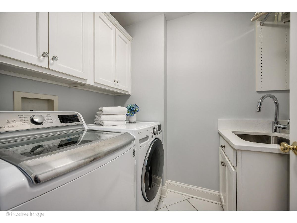
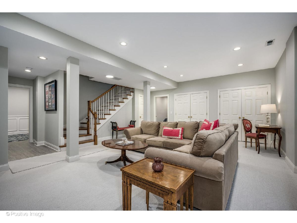
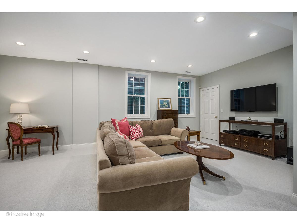
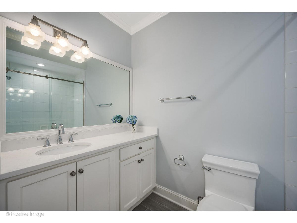
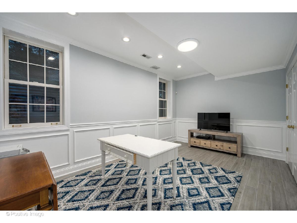
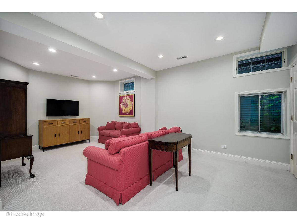
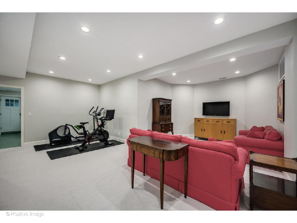
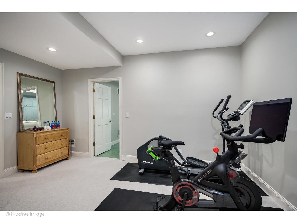
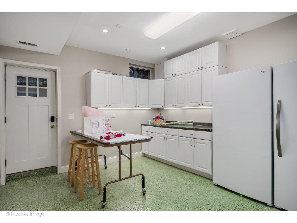
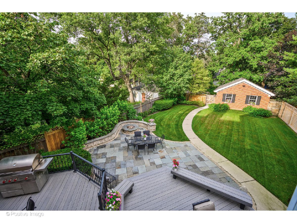
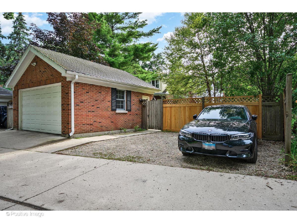
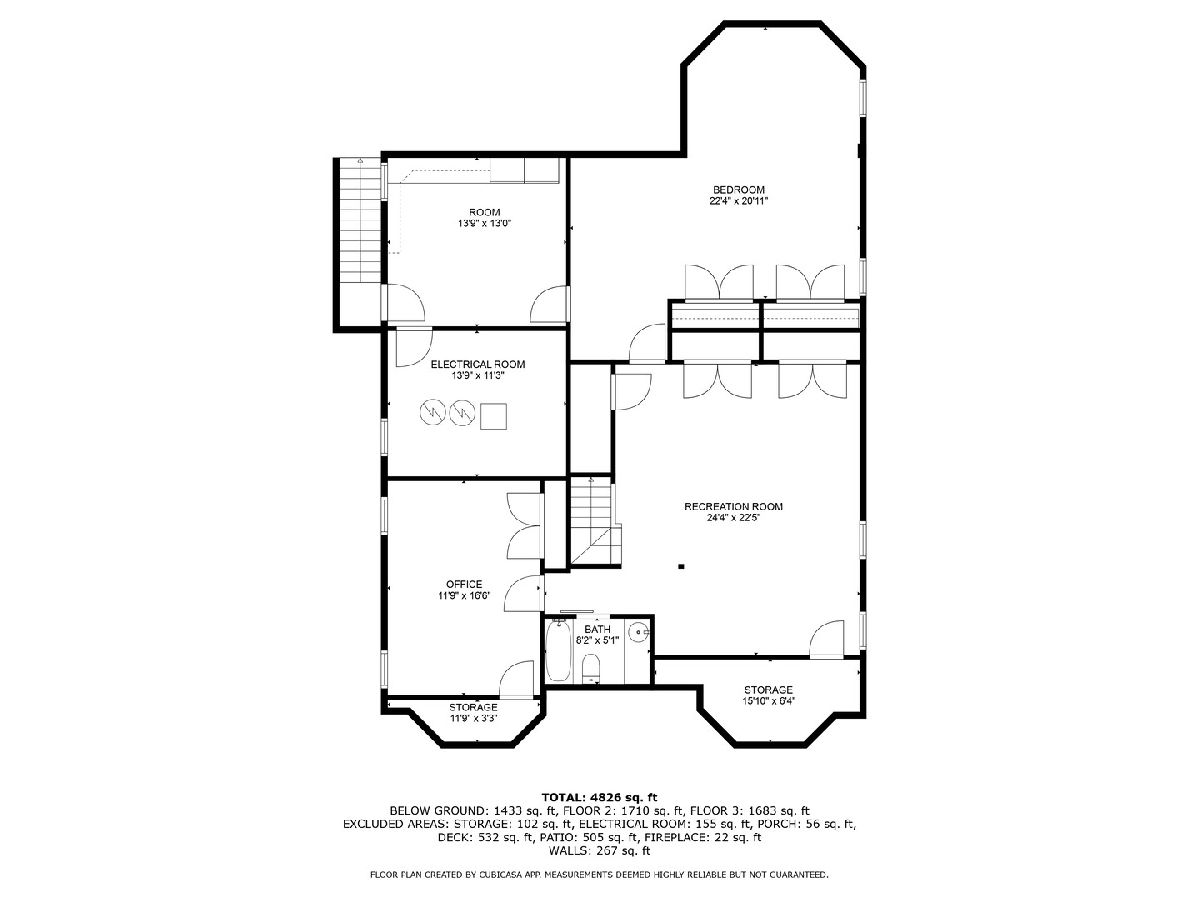
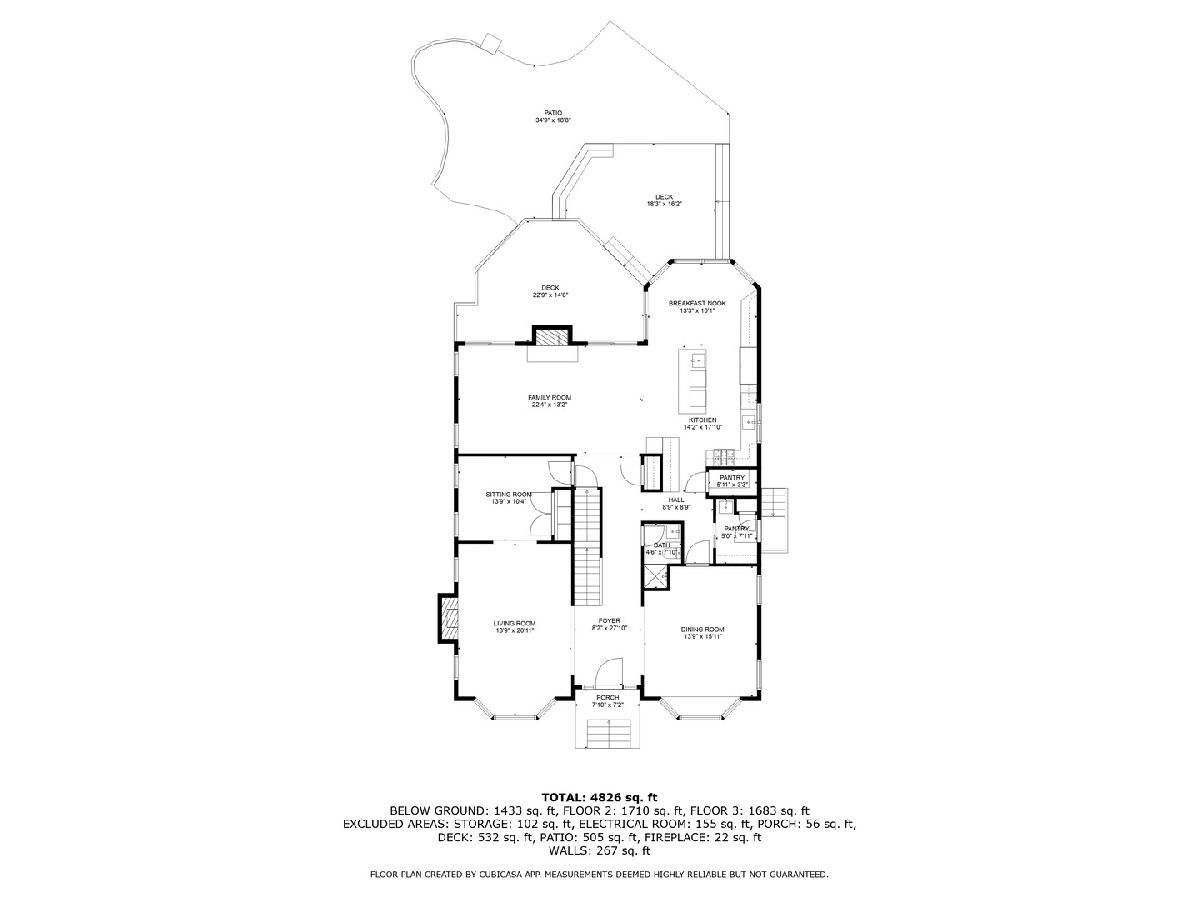
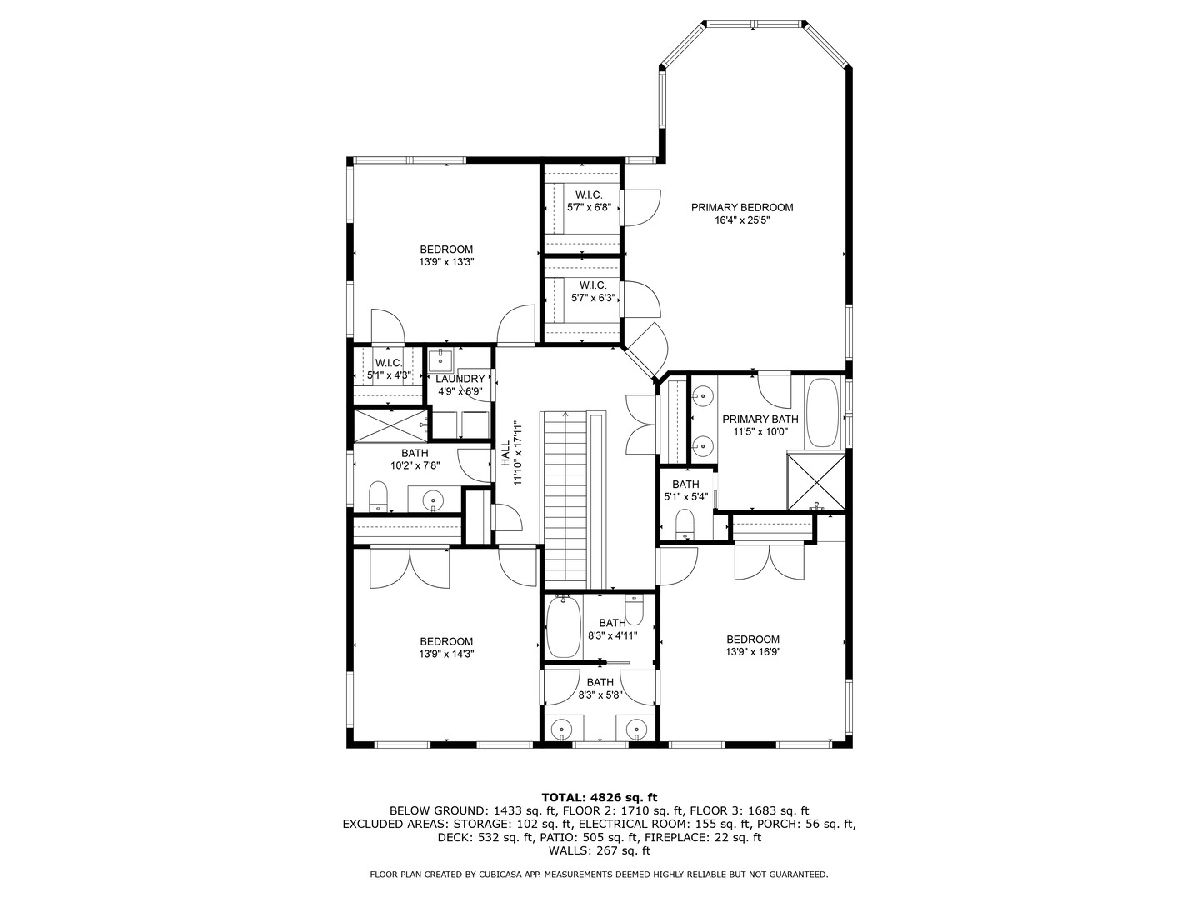
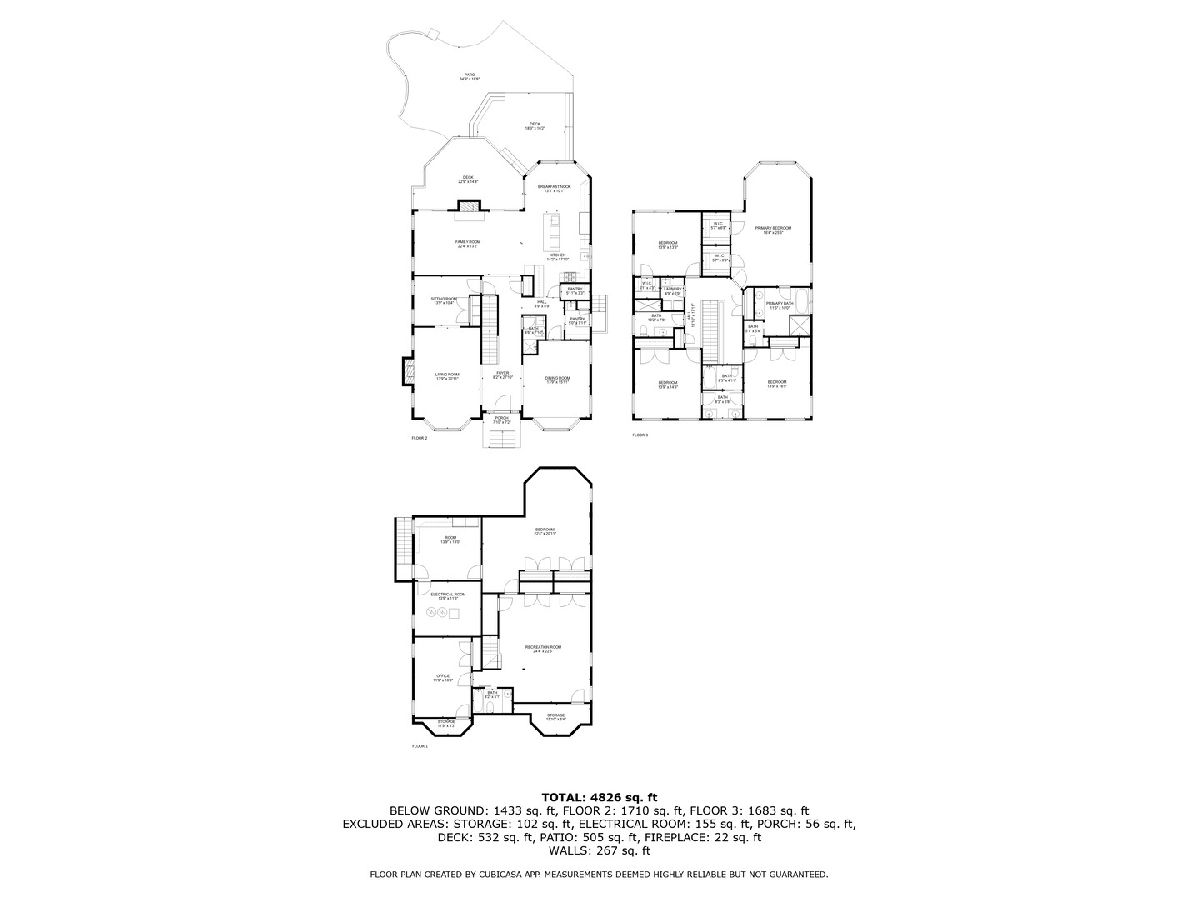
Room Specifics
Total Bedrooms: 6
Bedrooms Above Ground: 6
Bedrooms Below Ground: 0
Dimensions: —
Floor Type: —
Dimensions: —
Floor Type: —
Dimensions: —
Floor Type: —
Dimensions: —
Floor Type: —
Dimensions: —
Floor Type: —
Full Bathrooms: 5
Bathroom Amenities: Separate Shower,Double Sink,Soaking Tub
Bathroom in Basement: 1
Rooms: —
Basement Description: —
Other Specifics
| 2 | |
| — | |
| — | |
| — | |
| — | |
| 50 x 180 | |
| — | |
| — | |
| — | |
| — | |
| Not in DB | |
| — | |
| — | |
| — | |
| — |
Tax History
| Year | Property Taxes |
|---|---|
| 2025 | $29,752 |
Contact Agent
Nearby Similar Homes
Nearby Sold Comparables
Contact Agent
Listing Provided By
@properties Christie's International Real Estate







