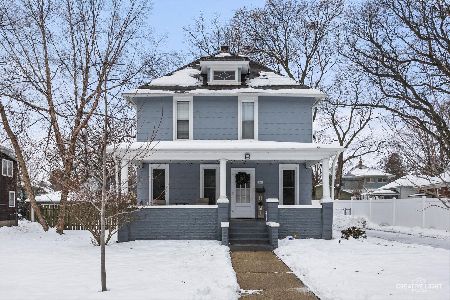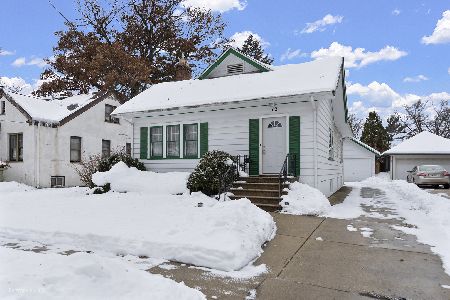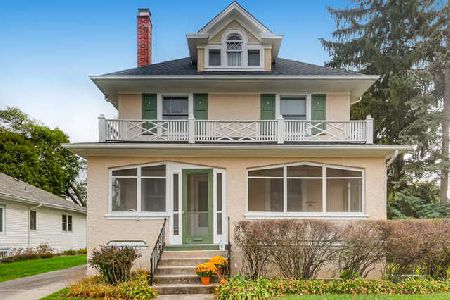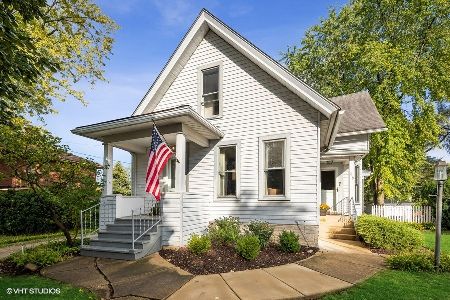321 Worth Avenue, Elgin, Illinois 60123
$235,000
|
Sold
|
|
| Status: | Closed |
| Sqft: | 1,872 |
| Cost/Sqft: | $131 |
| Beds: | 4 |
| Baths: | 3 |
| Year Built: | 1913 |
| Property Taxes: | $5,686 |
| Days On Market: | 2152 |
| Lot Size: | 0,20 |
Description
Wow! Beautiful & Spacious Vintage All Brick Foursquare in the Desirable Wing Park Neighborhood! Gorgeous architecture that's built to last with hardwood floors and beautiful original woodwork - the things that set a vintage home apart from the everyday "cookie cutter" home! There's a large living room with a woodburning fireplace and a formal dining room with a gorgeous crystal chandelier. The kitchen is nicely updated with solid surface counters and plenty of cabinet space, and there's a bedroom/den on the first floor. The master bedroom has a great walk in closet and a large sitting room that could be converted back into a 4th bedroom upstairs. Finished basement features a large family room, a rec room, full bath, laundry room and a workshop/storage area. Only a few blocks from Wing Park a fantastic place to spend the summer Golfing, Swimming, Picnicking with free concerts in the park. Convenient to downtown, interstates & Metra. This is one that you will want to see and call home!!
Property Specifics
| Single Family | |
| — | |
| American 4-Sq. | |
| 1913 | |
| Full | |
| — | |
| No | |
| 0.2 |
| Kane | |
| — | |
| — / Not Applicable | |
| None | |
| Public | |
| Public Sewer | |
| 10659331 | |
| 0614107005 |
Nearby Schools
| NAME: | DISTRICT: | DISTANCE: | |
|---|---|---|---|
|
Grade School
Highland Elementary School |
46 | — | |
|
Middle School
Kimball Middle School |
46 | Not in DB | |
|
High School
Larkin High School |
46 | Not in DB | |
Property History
| DATE: | EVENT: | PRICE: | SOURCE: |
|---|---|---|---|
| 15 May, 2020 | Sold | $235,000 | MRED MLS |
| 19 Mar, 2020 | Under contract | $245,000 | MRED MLS |
| 6 Mar, 2020 | Listed for sale | $245,000 | MRED MLS |
Room Specifics
Total Bedrooms: 4
Bedrooms Above Ground: 4
Bedrooms Below Ground: 0
Dimensions: —
Floor Type: —
Dimensions: —
Floor Type: —
Dimensions: —
Floor Type: Hardwood
Full Bathrooms: 3
Bathroom Amenities: —
Bathroom in Basement: 1
Rooms: Recreation Room,Sitting Room,Storage,Screened Porch,Sun Room
Basement Description: Partially Finished
Other Specifics
| 2 | |
| — | |
| — | |
| — | |
| — | |
| 66 X 135 | |
| — | |
| None | |
| Hardwood Floors, First Floor Bedroom, Walk-In Closet(s) | |
| — | |
| Not in DB | |
| — | |
| — | |
| — | |
| — |
Tax History
| Year | Property Taxes |
|---|---|
| 2020 | $5,686 |
Contact Agent
Nearby Similar Homes
Nearby Sold Comparables
Contact Agent
Listing Provided By
Premier Living Properties











