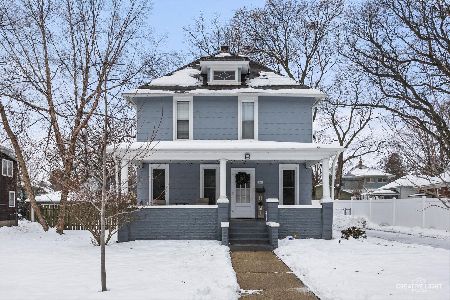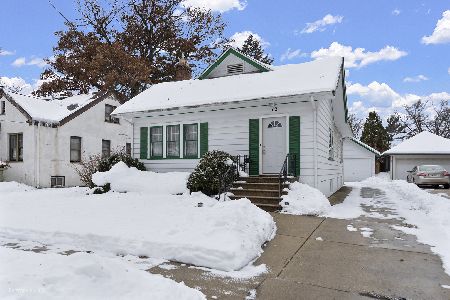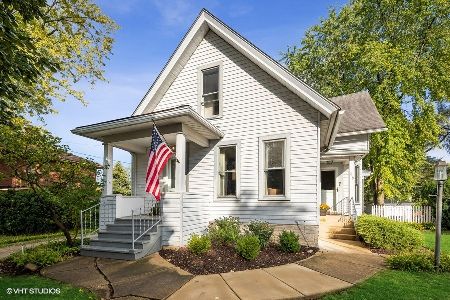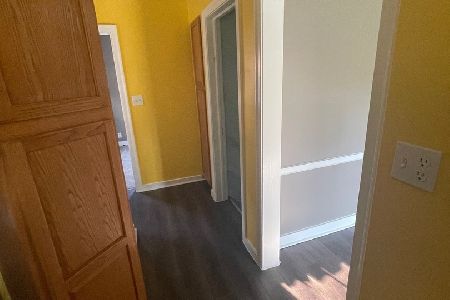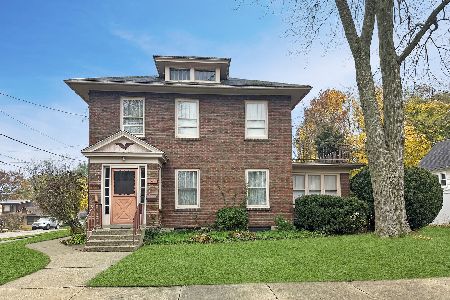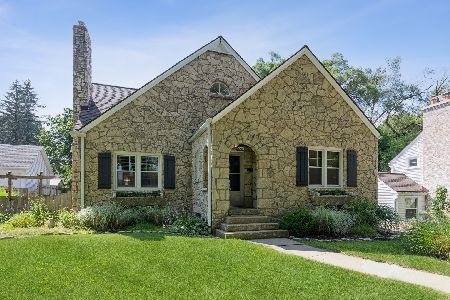329 Worth Avenue, Elgin, Illinois 60123
$227,500
|
Sold
|
|
| Status: | Closed |
| Sqft: | 1,774 |
| Cost/Sqft: | $128 |
| Beds: | 3 |
| Baths: | 1 |
| Year Built: | 1913 |
| Property Taxes: | $5,570 |
| Days On Market: | 1922 |
| Lot Size: | 0,20 |
Description
AMERICAN 4-SQUARE loaded with charm and superbly cared for by present owners over the past 47 years! Gorgeous woodwork including crown molding in the living & dining rooms and French doors that separate those two rooms. Living room features 9 ft ceilings & wood burning fireplace flanked by built-in bookshelves! Spacious eat-in kitchen & separate formal dining! 2nd floor den was previously used as 4th bedroom. 1st flr water closet has been classified as a half bath by the assessor's office. Wonderful walk-up, floored attic should accommodate most any family's need for storage. Semi-finished basement w/work shop area. New Bryant boiler (June,'20)! New copper plumbing supply lines in bsmt within last 2 years! New architectural roof w/tear off & new sheathing (2019)! New Anderson thermopane windows within last 3-4 years! New Bradford-White H20 tank (Sept, 2014)! Delightful enclosed front porch & 16x12 rear patio overlooking well tended yard. Don't wait on this one!
Property Specifics
| Single Family | |
| — | |
| American 4-Sq. | |
| 1913 | |
| Full | |
| — | |
| No | |
| 0.2 |
| Kane | |
| — | |
| — / Not Applicable | |
| None | |
| Public | |
| Public Sewer | |
| 10914799 | |
| 0614107004 |
Nearby Schools
| NAME: | DISTRICT: | DISTANCE: | |
|---|---|---|---|
|
Grade School
Highland Elementary School |
46 | — | |
|
Middle School
Kimball Middle School |
46 | Not in DB | |
|
High School
Larkin High School |
46 | Not in DB | |
Property History
| DATE: | EVENT: | PRICE: | SOURCE: |
|---|---|---|---|
| 4 Jan, 2021 | Sold | $227,500 | MRED MLS |
| 17 Nov, 2020 | Under contract | $227,500 | MRED MLS |
| — | Last price change | $239,900 | MRED MLS |
| 22 Oct, 2020 | Listed for sale | $239,900 | MRED MLS |
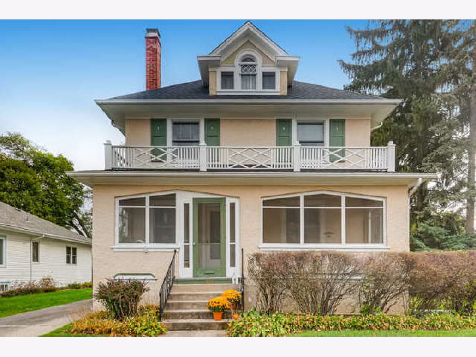
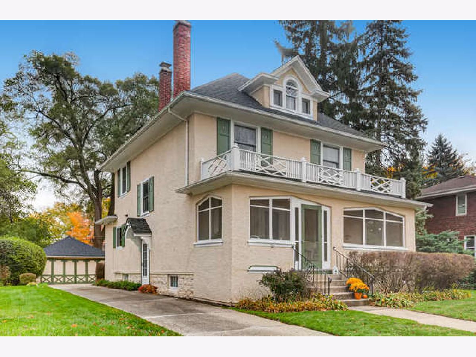
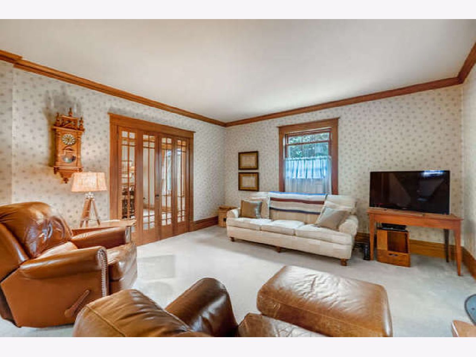
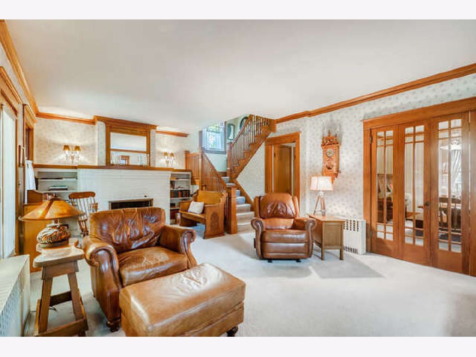
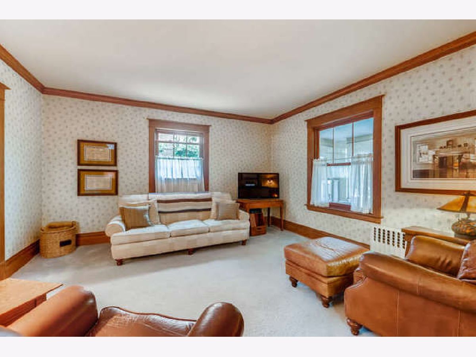
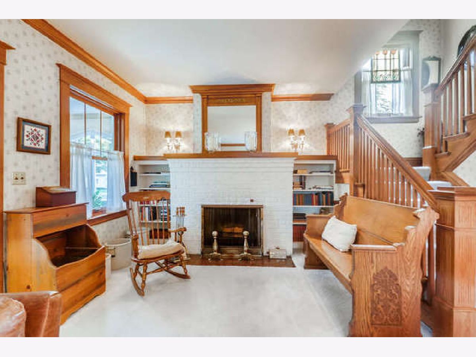
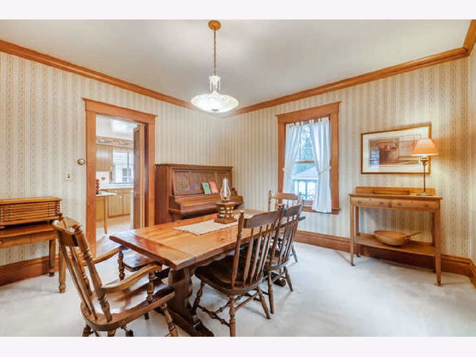
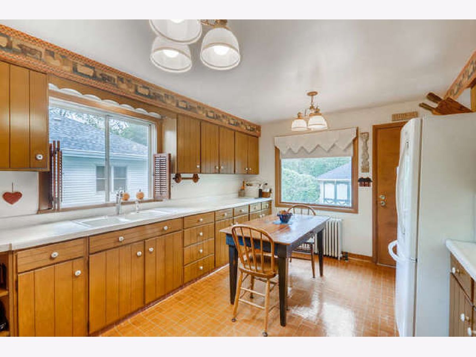
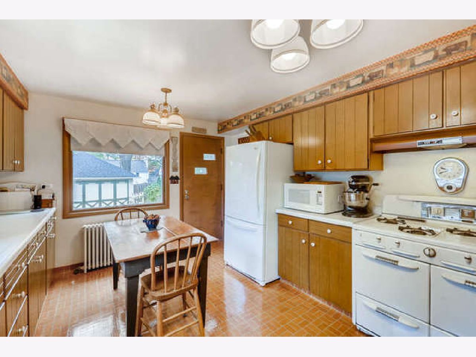
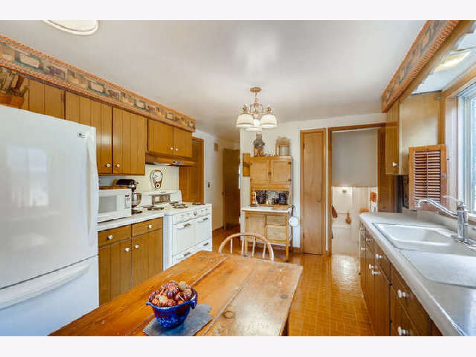
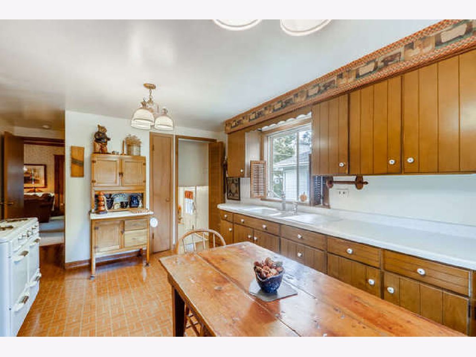
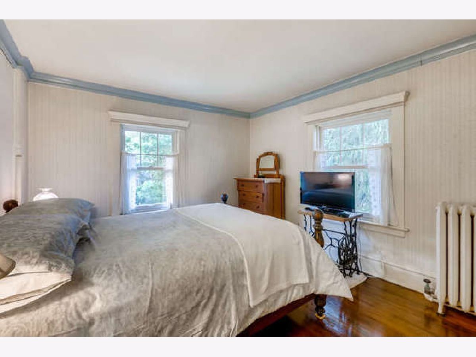
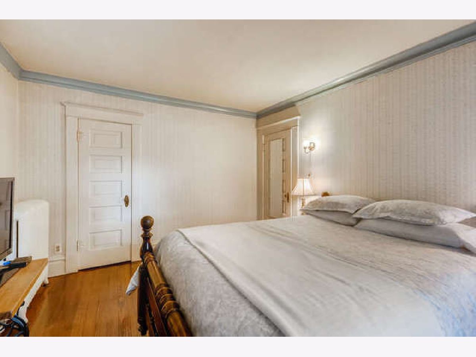
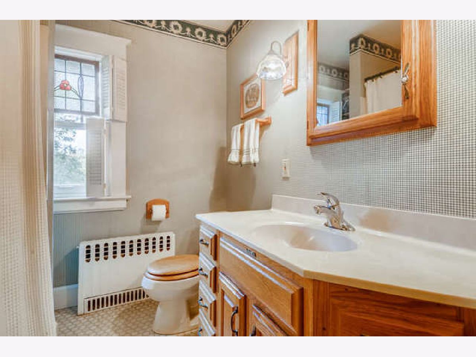
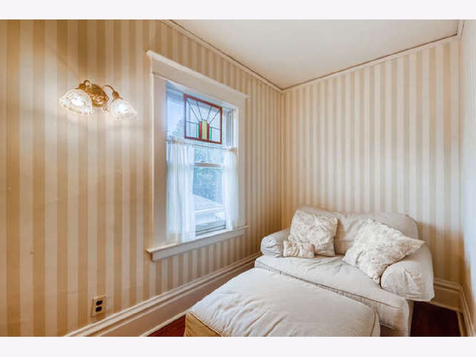
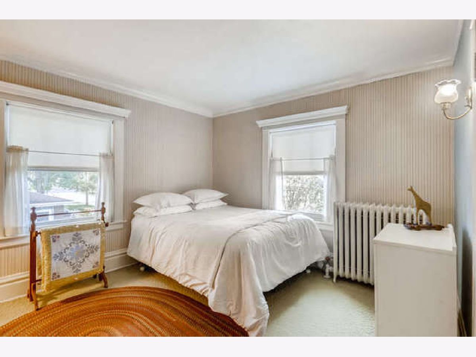
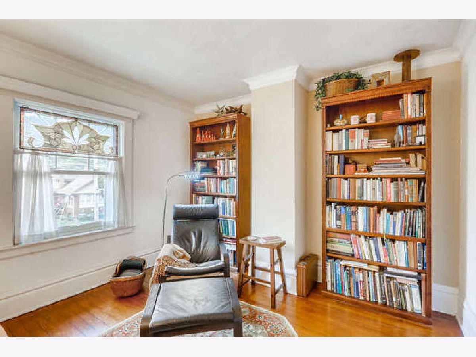
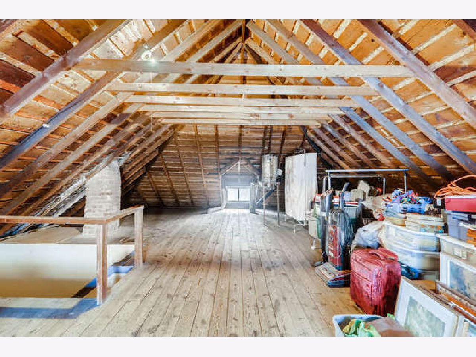
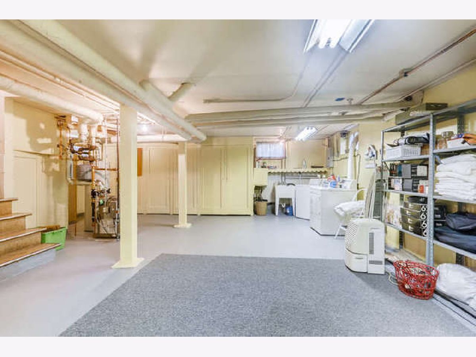
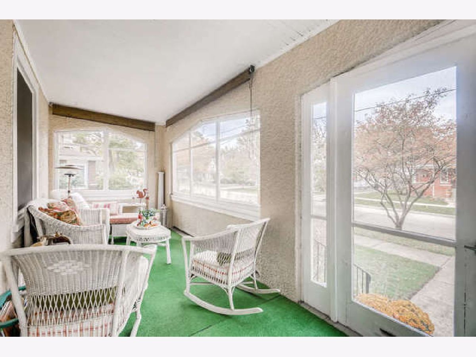
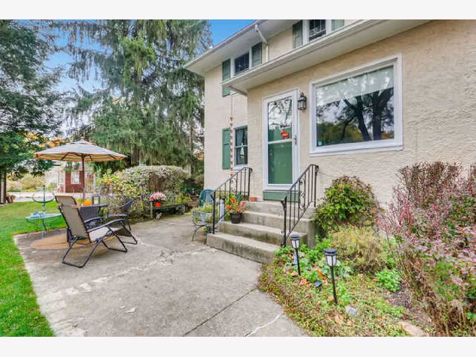
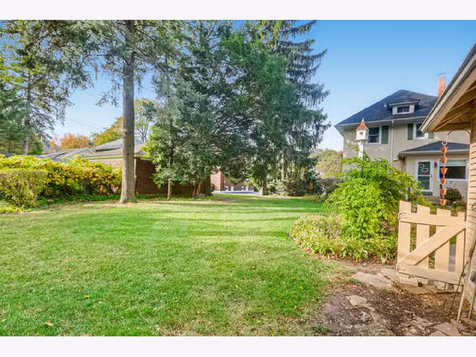
Room Specifics
Total Bedrooms: 3
Bedrooms Above Ground: 3
Bedrooms Below Ground: 0
Dimensions: —
Floor Type: Carpet
Dimensions: —
Floor Type: Hardwood
Full Bathrooms: 1
Bathroom Amenities: —
Bathroom in Basement: 0
Rooms: Den,Attic,Workshop
Basement Description: Unfinished
Other Specifics
| 2 | |
| — | |
| Concrete | |
| — | |
| — | |
| 66X132 | |
| — | |
| None | |
| Hardwood Floors, Built-in Features, Ceilings - 9 Foot, Historic/Period Mlwk, Some Carpeting, Some Wood Floors, Separate Dining Room | |
| Range, Microwave, Refrigerator, Washer, Dryer, Disposal | |
| Not in DB | |
| — | |
| — | |
| — | |
| Wood Burning, Attached Fireplace Doors/Screen |
Tax History
| Year | Property Taxes |
|---|---|
| 2021 | $5,570 |
Contact Agent
Nearby Similar Homes
Nearby Sold Comparables
Contact Agent
Listing Provided By
REMAX Horizon



