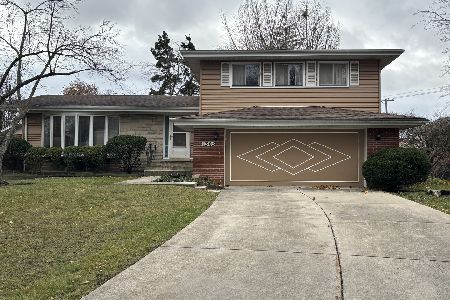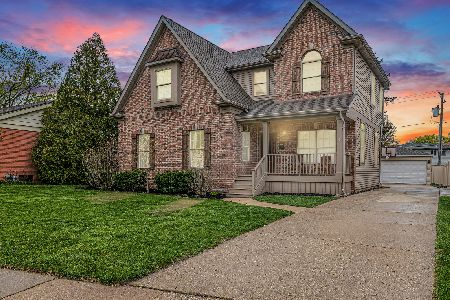321 Yale Avenue, Arlington Heights, Illinois 60005
$655,000
|
Sold
|
|
| Status: | Closed |
| Sqft: | 3,108 |
| Cost/Sqft: | $217 |
| Beds: | 4 |
| Baths: | 4 |
| Year Built: | 1956 |
| Property Taxes: | $10,026 |
| Days On Market: | 1500 |
| Lot Size: | 0,19 |
Description
This is the one you will not want to miss! Absolutely STUNNING custom brick home in the Westgate Elementary School District, completely rebuilt from the foundation up in 2010. Gleaming hardwood floors throughout the entire 1st and 2nd levels and 9 ft ceilings on the first floor! Gorgeous open kitchen updated in 2020 with white cabinets, Quartz countertops, breakfast bar, beverage station with wine cooler, stainless steel appliances (2017) and backsplash. Nicely sized dining area opens into the kitchen with the most tasteful finishing touches and is perfect for entertaining! You'll never want to leave your oversized living room with the most beautiful completely resurfaced fireplace I've ever seen. The Master Suite is conveniently situated next to the 2nd floor deck (redone in 2020) and boasts a large walk-in closet with custom shelving, an abundance of natural light and an enormous private master bath with double sink, soaker tub and separate shower. 2nd and 3rd bedrooms on the 2nd floor are both nicely sized with a full bathroom that was just updated! 4th bedroom is located on the main level and is currently being used as an office. Full, finished basement comes complete with a family room, 5th bedroom, full bathroom, BRAND NEW CARPETING AND PAINT and a large laundry room. The backyard is an absolute DREAM!!! Screened porch was completely redone in 2020, Premium vinyl privacy fence (2019-Transferable Warranty), BRAND NEW BRICK PAVER PATIO AND RETAINING WALL (2021), Composite deck (2020). Additional upgrades/updates include: Washing Machine 2021, Entire 1st and 2nd level professionally painted 2019, Roof 2010, Electrical 2010, 2 1/2 car garage 2010, plumbing 2010. Conveniently located walking distance to the Metra and all that Downtown Arlington Heights has to offer. Come see your dream home today!
Property Specifics
| Single Family | |
| — | |
| — | |
| 1956 | |
| Full | |
| CUSTOM | |
| No | |
| 0.19 |
| Cook | |
| — | |
| 0 / Not Applicable | |
| None | |
| Lake Michigan | |
| Public Sewer | |
| 11271789 | |
| 03303120110000 |
Nearby Schools
| NAME: | DISTRICT: | DISTANCE: | |
|---|---|---|---|
|
Grade School
Westgate Elementary School |
25 | — | |
|
Middle School
South Middle School |
25 | Not in DB | |
|
High School
Rolling Meadows High School |
214 | Not in DB | |
Property History
| DATE: | EVENT: | PRICE: | SOURCE: |
|---|---|---|---|
| 8 Jun, 2018 | Sold | $490,000 | MRED MLS |
| 11 Mar, 2018 | Under contract | $500,000 | MRED MLS |
| 1 Mar, 2018 | Listed for sale | $500,000 | MRED MLS |
| 23 Feb, 2022 | Sold | $655,000 | MRED MLS |
| 22 Dec, 2021 | Under contract | $675,000 | MRED MLS |
| 9 Dec, 2021 | Listed for sale | $675,000 | MRED MLS |
| 14 Jul, 2023 | Sold | $764,000 | MRED MLS |
| 11 May, 2023 | Under contract | $785,000 | MRED MLS |
| 1 May, 2023 | Listed for sale | $785,000 | MRED MLS |
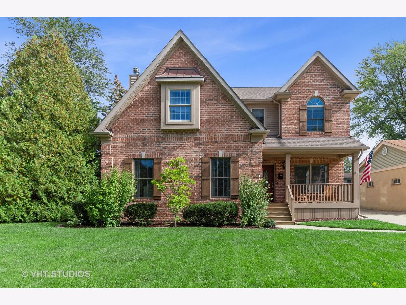

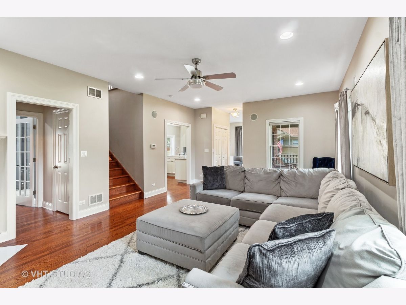
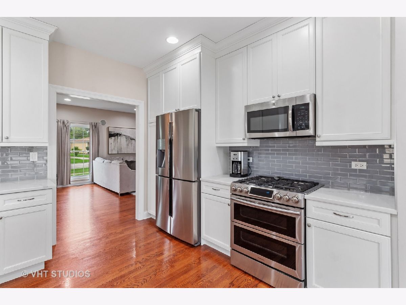
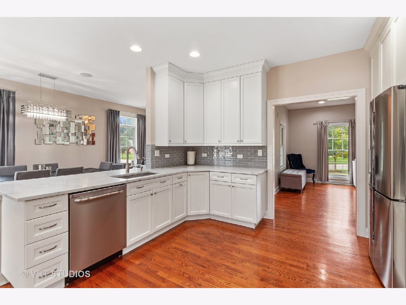
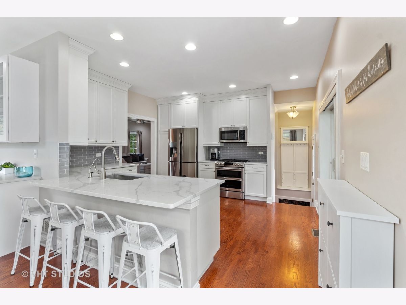
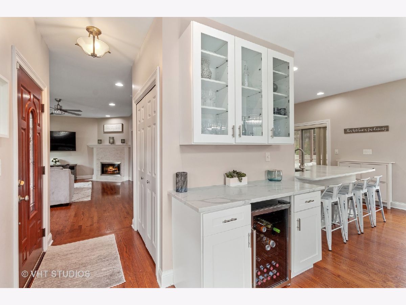
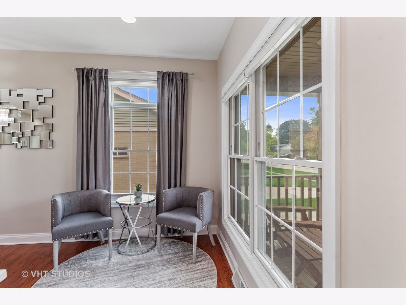
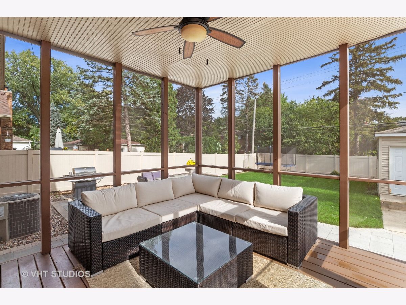
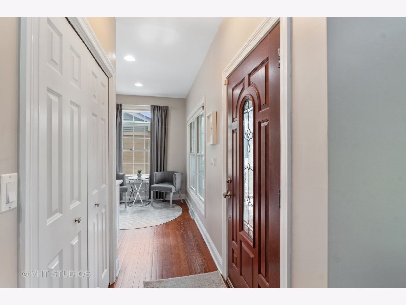
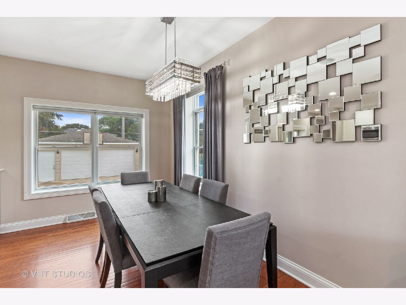
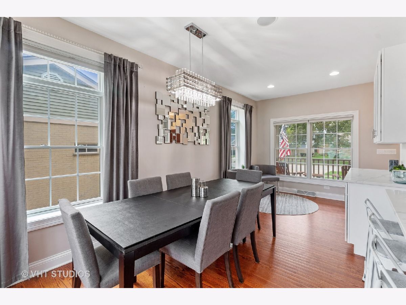
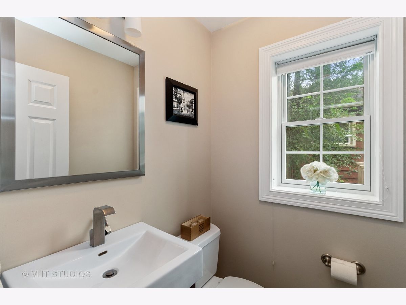
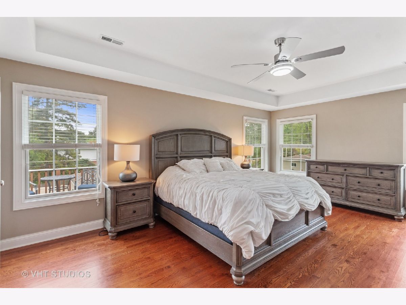
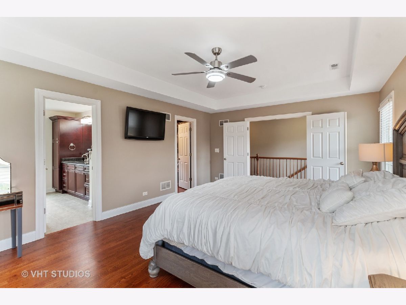
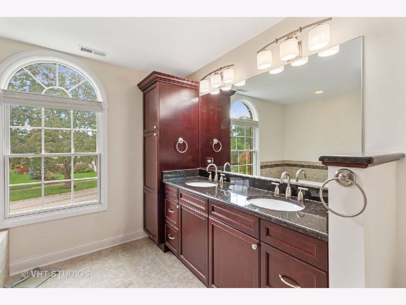
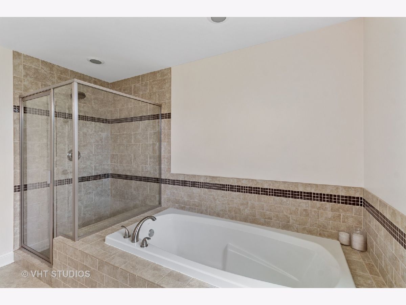
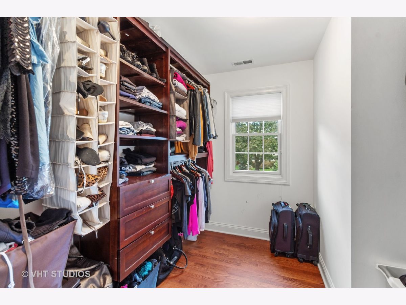
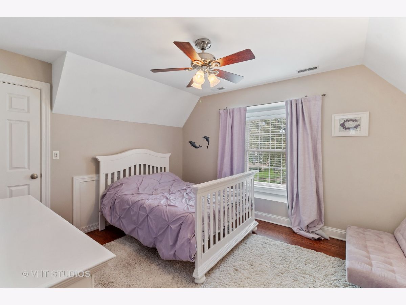
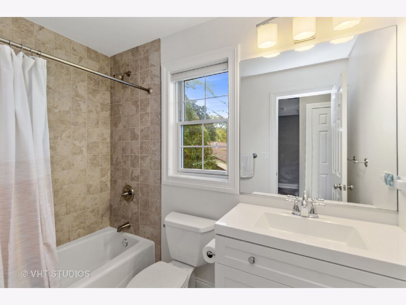
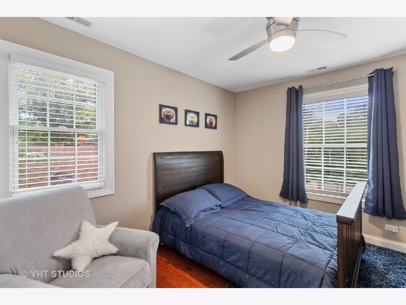
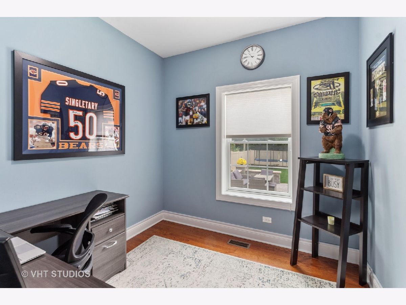
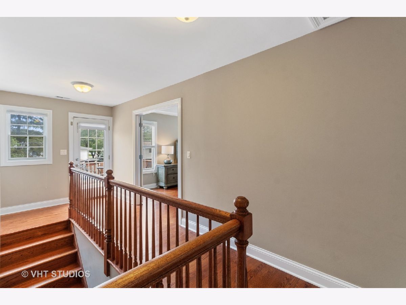
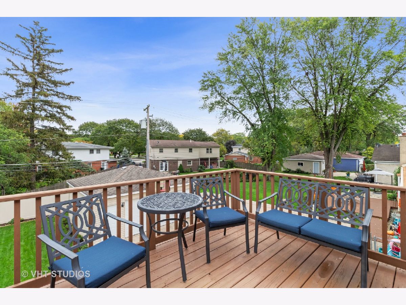
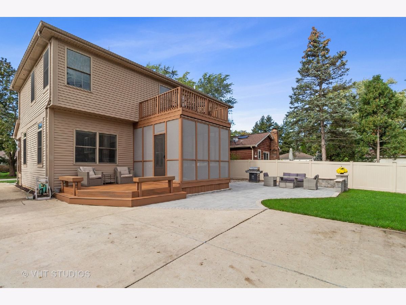
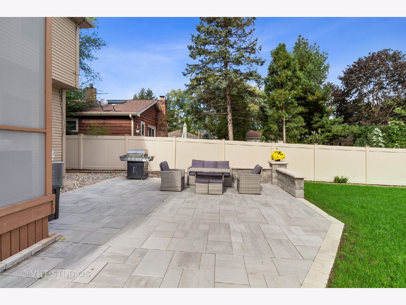
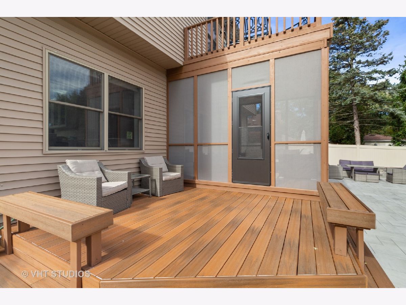
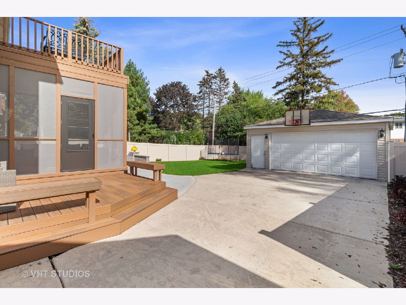
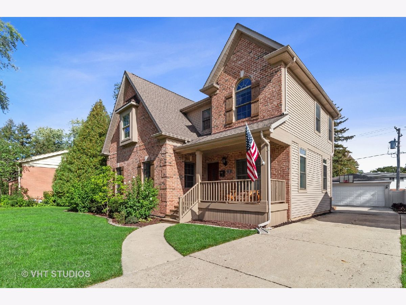
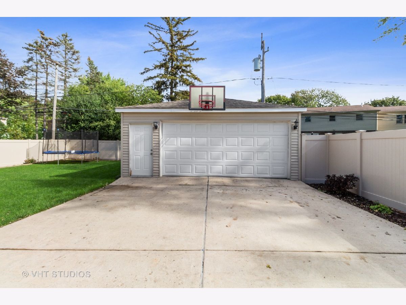
Room Specifics
Total Bedrooms: 5
Bedrooms Above Ground: 4
Bedrooms Below Ground: 1
Dimensions: —
Floor Type: Hardwood
Dimensions: —
Floor Type: Hardwood
Dimensions: —
Floor Type: Carpet
Dimensions: —
Floor Type: —
Full Bathrooms: 4
Bathroom Amenities: Separate Shower,Double Sink,Soaking Tub
Bathroom in Basement: 1
Rooms: Bedroom 5,Screened Porch,Deck,Walk In Closet,Storage
Basement Description: Finished
Other Specifics
| 2.5 | |
| Concrete Perimeter | |
| Concrete | |
| Porch, Roof Deck, Porch Screened | |
| Fenced Yard | |
| 62X144X60X131 | |
| Unfinished | |
| Full | |
| Hardwood Floors, First Floor Bedroom, Walk-In Closet(s), Ceiling - 9 Foot | |
| Range, Microwave, Dishwasher, Refrigerator, Washer, Dryer, Stainless Steel Appliance(s) | |
| Not in DB | |
| Park, Curbs, Sidewalks, Street Lights, Street Paved | |
| — | |
| — | |
| Wood Burning, Gas Log, Gas Starter |
Tax History
| Year | Property Taxes |
|---|---|
| 2018 | $10,164 |
| 2022 | $10,026 |
| 2023 | $10,223 |
Contact Agent
Nearby Similar Homes
Nearby Sold Comparables
Contact Agent
Listing Provided By
Berkshire Hathaway HomeServices Starck Real Estate

