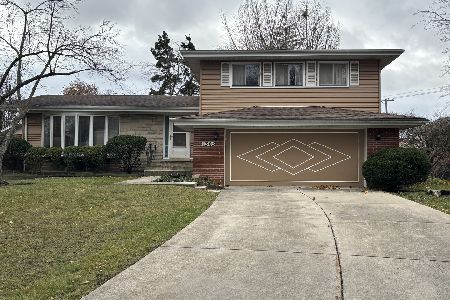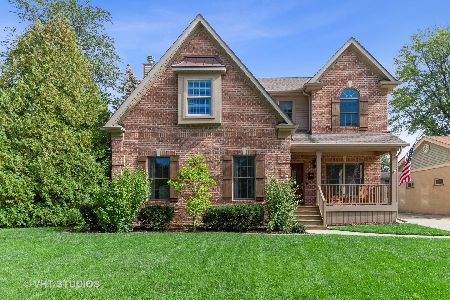321 Yale Avenue, Arlington Heights, Illinois 60005
$490,000
|
Sold
|
|
| Status: | Closed |
| Sqft: | 3,108 |
| Cost/Sqft: | $161 |
| Beds: | 3 |
| Baths: | 4 |
| Year Built: | 1956 |
| Property Taxes: | $10,164 |
| Days On Market: | 2879 |
| Lot Size: | 0,19 |
Description
Beautiful Custom home rebuilt in 2010. Gorgeous open kitchen and breakfast bar. Custom cherry cabinets to ceiling, granite counters, travertine backsplash and all new SS appliances. 9 ft ceilings on the first floor! Lots of light with cordless top down/bottom up blinds. Large open family room with gas/wood fireplace and granite surround. Escape to your luxurious Master Bedroom Suite with walk in closet, double sink bathroom with soaking tub and separate shower. Beautiful hardwood floors throughout. Finished basement complete with a bedroom and full bath. Tons of storage! Screened-in porch with deck and upper deck off 2nd floor. 2 1/2 car detached garage. You will enjoy your private back yard surrounded by trees and bushes. Great area, fabulous schools, enjoy downtown Arlington and all our neighborhood parks.
Property Specifics
| Single Family | |
| — | |
| — | |
| 1956 | |
| Full | |
| CUSTOM | |
| No | |
| 0.19 |
| Cook | |
| — | |
| 0 / Not Applicable | |
| None | |
| Lake Michigan | |
| Public Sewer | |
| 09846029 | |
| 03303120110000 |
Nearby Schools
| NAME: | DISTRICT: | DISTANCE: | |
|---|---|---|---|
|
Grade School
Westgate Elementary School |
25 | — | |
|
Middle School
South Middle School |
25 | Not in DB | |
|
High School
Rolling Meadows High School |
214 | Not in DB | |
Property History
| DATE: | EVENT: | PRICE: | SOURCE: |
|---|---|---|---|
| 8 Jun, 2018 | Sold | $490,000 | MRED MLS |
| 11 Mar, 2018 | Under contract | $500,000 | MRED MLS |
| 1 Mar, 2018 | Listed for sale | $500,000 | MRED MLS |
| 23 Feb, 2022 | Sold | $655,000 | MRED MLS |
| 22 Dec, 2021 | Under contract | $675,000 | MRED MLS |
| 9 Dec, 2021 | Listed for sale | $675,000 | MRED MLS |
| 14 Jul, 2023 | Sold | $764,000 | MRED MLS |
| 11 May, 2023 | Under contract | $785,000 | MRED MLS |
| 1 May, 2023 | Listed for sale | $785,000 | MRED MLS |
Room Specifics
Total Bedrooms: 4
Bedrooms Above Ground: 3
Bedrooms Below Ground: 1
Dimensions: —
Floor Type: Hardwood
Dimensions: —
Floor Type: Hardwood
Dimensions: —
Floor Type: Carpet
Full Bathrooms: 4
Bathroom Amenities: Separate Shower,Double Sink,Soaking Tub
Bathroom in Basement: 1
Rooms: Recreation Room,Office,Screened Porch,Deck,Walk In Closet,Storage
Basement Description: Finished
Other Specifics
| 2.5 | |
| Concrete Perimeter | |
| Concrete | |
| Porch, Roof Deck, Porch Screened | |
| Fenced Yard | |
| 62X144X60X131 | |
| Unfinished | |
| Full | |
| Hardwood Floors | |
| Range, Microwave, Dishwasher, Refrigerator, Washer, Dryer, Stainless Steel Appliance(s) | |
| Not in DB | |
| Sidewalks, Street Lights, Street Paved | |
| — | |
| — | |
| Wood Burning, Gas Log, Gas Starter |
Tax History
| Year | Property Taxes |
|---|---|
| 2018 | $10,164 |
| 2022 | $10,026 |
| 2023 | $10,223 |
Contact Agent
Nearby Similar Homes
Nearby Sold Comparables
Contact Agent
Listing Provided By
Berkshire Hathaway HomeServices Starck Real Estate









