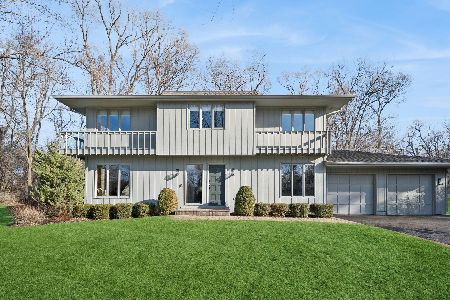3210 East Bend Drive, Algonquin, Illinois 60102
$248,000
|
Sold
|
|
| Status: | Closed |
| Sqft: | 1,200 |
| Cost/Sqft: | $217 |
| Beds: | 2 |
| Baths: | 1 |
| Year Built: | 1932 |
| Property Taxes: | $4,637 |
| Days On Market: | 5241 |
| Lot Size: | 0,00 |
Description
RESORT LIVING IN THIS GORGEOUSLY RENOVATED HOME ON THE FOX * FACES RIVER & NATURAL WILDLIFE SANCTUARY* AMAZING OPEN FLR PLAN* MAIN LIV AREA 1ST LVL W/ 4 STEPS DOWN TO OPEN LR W/BRICK FPL, & KARISTAN WOOL CPT* SKYLIGHTS, TRUE GOURMET ISL KIT W/GRANITE, THERMADOR APPLS * HDWD FLRS, POCKET DRS, RECESSED LIGHTS, KOHLER FIXTURES * PRIVATE DOCK* THIS IS LIVING AT ITS BEST* CHECK OUT PROPERTY INFO DOC UPLOADED FOR MORE*
Property Specifics
| Single Family | |
| — | |
| Bi-Level | |
| 1932 | |
| Partial,Walkout | |
| — | |
| Yes | |
| 0 |
| Mc Henry | |
| Haegers Bend | |
| 0 / Not Applicable | |
| None | |
| Private Well | |
| Septic-Private | |
| 07909946 | |
| 1923426027 |
Nearby Schools
| NAME: | DISTRICT: | DISTANCE: | |
|---|---|---|---|
|
Grade School
Eastview Elementary School |
300 | — | |
|
Middle School
Algonquin Middle School |
300 | Not in DB | |
|
High School
H D Jacobs High School |
300 | Not in DB | |
Property History
| DATE: | EVENT: | PRICE: | SOURCE: |
|---|---|---|---|
| 28 Nov, 2011 | Sold | $248,000 | MRED MLS |
| 29 Oct, 2011 | Under contract | $259,900 | MRED MLS |
| — | Last price change | $274,900 | MRED MLS |
| 23 Sep, 2011 | Listed for sale | $274,900 | MRED MLS |
Room Specifics
Total Bedrooms: 2
Bedrooms Above Ground: 2
Bedrooms Below Ground: 0
Dimensions: —
Floor Type: Hardwood
Full Bathrooms: 1
Bathroom Amenities: —
Bathroom in Basement: 0
Rooms: Deck
Basement Description: Unfinished,Crawl,Exterior Access
Other Specifics
| 1 | |
| Concrete Perimeter | |
| — | |
| Deck, Porch, Storms/Screens | |
| Chain of Lakes Frontage,River Front,Water Rights,Water View | |
| 50 X 274 X 50 X 267 | |
| — | |
| None | |
| Vaulted/Cathedral Ceilings, Skylight(s), Hardwood Floors, First Floor Bedroom, First Floor Full Bath | |
| Double Oven, Range, Microwave, Dishwasher, Refrigerator, High End Refrigerator, Washer, Dryer, Disposal, Stainless Steel Appliance(s) | |
| Not in DB | |
| Dock, Water Rights, Street Paved | |
| — | |
| — | |
| Wood Burning |
Tax History
| Year | Property Taxes |
|---|---|
| 2011 | $4,637 |
Contact Agent
Nearby Sold Comparables
Contact Agent
Listing Provided By
RE/MAX Suburban




