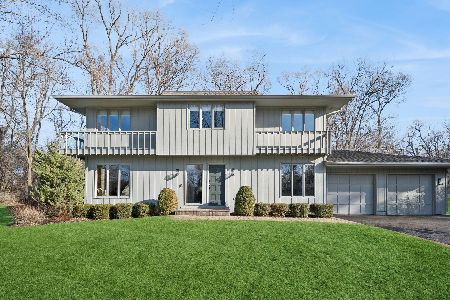3212 Bend Drive, Algonquin, Illinois 60102
$210,000
|
Sold
|
|
| Status: | Closed |
| Sqft: | 1,100 |
| Cost/Sqft: | $209 |
| Beds: | 2 |
| Baths: | 2 |
| Year Built: | 1950 |
| Property Taxes: | $4,026 |
| Days On Market: | 2841 |
| Lot Size: | 0,34 |
Description
Darling home located in the Haegers Bend subdivision which is a quant, private and quiet neighborhood. Direct Fox River waterfront home with many updates. This home is NOT in the FLOOD ZONE. Enjoy 55 ft. of river front access with large dock across from forest preserve. Hardwood floors throughout, updated kitchen with granite countertops, subzero refrigerator/freezer, stackable washer and dryer. Entire property newly fenced and upgraded electricity throughout the home. Huge front and backyard for dogs to run and to entertain friends. Large pier with two boat slips. Parking area is a great future location to build a garage or a place to park/store your boat. This home has great potential for a home addition or leave in current condition. If you are looking for a smaller home on the Fox River this a great little house.
Property Specifics
| Single Family | |
| — | |
| Cape Cod | |
| 1950 | |
| Partial | |
| — | |
| Yes | |
| 0.34 |
| Mc Henry | |
| Haegers Bend | |
| 0 / Not Applicable | |
| None | |
| Private Well | |
| Septic-Private | |
| 09921644 | |
| 1923426026 |
Nearby Schools
| NAME: | DISTRICT: | DISTANCE: | |
|---|---|---|---|
|
Grade School
Eastview Elementary School |
300 | — | |
|
Middle School
Algonquin Middle School |
300 | Not in DB | |
|
High School
Dundee-crown High School |
300 | Not in DB | |
Property History
| DATE: | EVENT: | PRICE: | SOURCE: |
|---|---|---|---|
| 1 Aug, 2018 | Sold | $210,000 | MRED MLS |
| 12 Jul, 2018 | Under contract | $229,900 | MRED MLS |
| — | Last price change | $209,000 | MRED MLS |
| 19 Apr, 2018 | Listed for sale | $209,000 | MRED MLS |
Room Specifics
Total Bedrooms: 2
Bedrooms Above Ground: 2
Bedrooms Below Ground: 0
Dimensions: —
Floor Type: —
Full Bathrooms: 2
Bathroom Amenities: —
Bathroom in Basement: 0
Rooms: No additional rooms
Basement Description: Unfinished,Crawl
Other Specifics
| — | |
| Concrete Perimeter | |
| Gravel | |
| Porch | |
| River Front | |
| 0.34 ACRES | |
| — | |
| Half | |
| First Floor Laundry | |
| Range, Microwave, Dishwasher, Freezer, Washer, Dryer | |
| Not in DB | |
| — | |
| — | |
| — | |
| — |
Tax History
| Year | Property Taxes |
|---|---|
| 2018 | $4,026 |
Contact Agent
Nearby Sold Comparables
Contact Agent
Listing Provided By
Continental Real Estate Group




