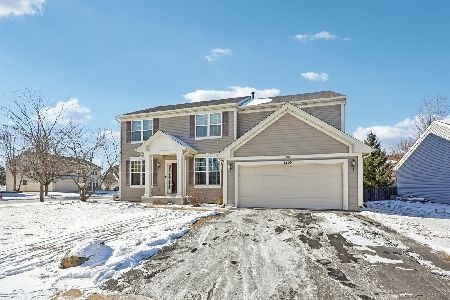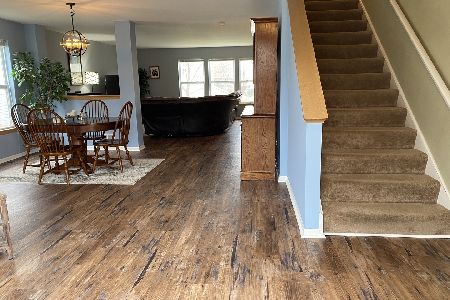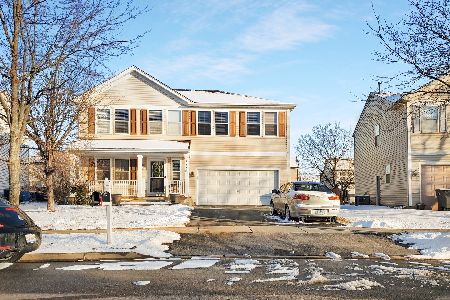3210 Kenilworth Lane, Montgomery, Illinois 60538
$233,000
|
Sold
|
|
| Status: | Closed |
| Sqft: | 2,320 |
| Cost/Sqft: | $99 |
| Beds: | 4 |
| Baths: | 3 |
| Year Built: | 2004 |
| Property Taxes: | $6,174 |
| Days On Market: | 2773 |
| Lot Size: | 0,17 |
Description
SELLERS SAY SELL! SELL! SELL! This beautiful home has just been redone... here's what's new: upgraded carpet, interior freshly painted in popular Greige & all exterior trim painted, granite counters w/large SS undermount sink/fixture, SS stove, ceiling fan in master, screens all around, freshly painted garage and floor. Gorgeous stamped concrete patio freshly sealed, stamped concrete runner along both sides of drive freshly sealed. Features 4br/2.1ba w/a HUGE loft/media space that could easily convert to another br! (1st flr br is converted den/office), CUSTOM ceramic tile master shower w/built-ins, spacious WIC "wardrobe" room w/built-in racks, other 2 upstairs bedrooms have WICs. Private wooded backyard w/mature evergreens. Gleaming hardwood floors, amazing laundry w/built-in pantry cabs, large under stair storage, eat-in kitchen area, custom wood blinds throughout. Hot water heater replace '15, furnace maintained annually. Tons of parks/walking paths/pond in community. See today!
Property Specifics
| Single Family | |
| — | |
| — | |
| 2004 | |
| None | |
| — | |
| No | |
| 0.17 |
| Kane | |
| Fairfield Way | |
| 0 / Not Applicable | |
| None | |
| Public | |
| Public Sewer | |
| 09991573 | |
| 1434430023 |
Nearby Schools
| NAME: | DISTRICT: | DISTANCE: | |
|---|---|---|---|
|
Grade School
Bristol Grade School |
115 | — | |
|
Middle School
Yorkville Middle School |
115 | Not in DB | |
|
High School
Yorkville High School |
115 | Not in DB | |
|
Alternate Elementary School
Autumn Creek Elementary School |
— | Not in DB | |
Property History
| DATE: | EVENT: | PRICE: | SOURCE: |
|---|---|---|---|
| 6 Aug, 2018 | Sold | $233,000 | MRED MLS |
| 7 Jul, 2018 | Under contract | $229,900 | MRED MLS |
| 2 Jul, 2018 | Listed for sale | $229,900 | MRED MLS |
Room Specifics
Total Bedrooms: 4
Bedrooms Above Ground: 4
Bedrooms Below Ground: 0
Dimensions: —
Floor Type: Carpet
Dimensions: —
Floor Type: Carpet
Dimensions: —
Floor Type: Carpet
Full Bathrooms: 3
Bathroom Amenities: Separate Shower,Garden Tub
Bathroom in Basement: 0
Rooms: Eating Area,Foyer,Pantry,Walk In Closet
Basement Description: Crawl
Other Specifics
| 2 | |
| Concrete Perimeter | |
| Asphalt | |
| Stamped Concrete Patio, Storms/Screens | |
| Landscaped | |
| 122 X 60 | |
| — | |
| Full | |
| Hardwood Floors, First Floor Bedroom, First Floor Laundry | |
| Range, Microwave, Dishwasher, Refrigerator, Washer, Dryer | |
| Not in DB | |
| Sidewalks, Street Lights, Street Paved | |
| — | |
| — | |
| — |
Tax History
| Year | Property Taxes |
|---|---|
| 2018 | $6,174 |
Contact Agent
Nearby Similar Homes
Nearby Sold Comparables
Contact Agent
Listing Provided By
Charles Rutenberg Realty of IL







