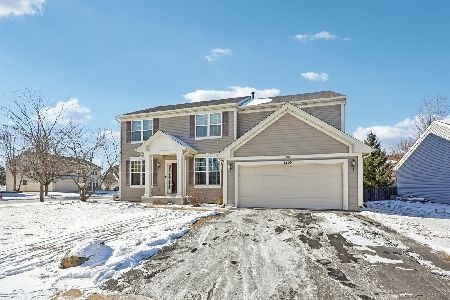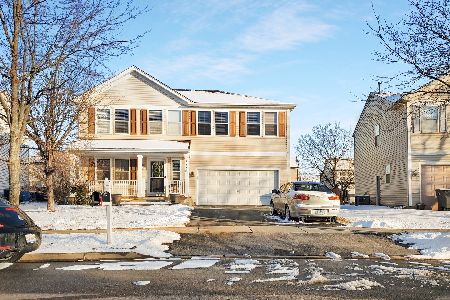3214 Kenilworth Lane, Montgomery, Illinois 60538
$290,000
|
Sold
|
|
| Status: | Closed |
| Sqft: | 3,419 |
| Cost/Sqft: | $82 |
| Beds: | 4 |
| Baths: | 3 |
| Year Built: | 2004 |
| Property Taxes: | $7,423 |
| Days On Market: | 1775 |
| Lot Size: | 0,17 |
Description
4 Bedroom 2.5 Bathroom home in Fairfield Subdivision. Walk in to find beautiful NEW Luxury Vinyl Flooring throughout most of the main level. HUGE dual living spaces on first floor. Eat in Kitchen comes complete with newer ceramic tile flooring and sliding door leading to back patio. HUGE laundry room/ walk in pantry round out the main level. GIGANTIC Master En-Suite with HUGE walk in closet and NEW Luxury Vinyl Flooring in bathroom. All secondary bedrooms with walk in closets. Partial, Unfinished basement with crawl. Fully fenced yard. 2 Car Attached Garage. Yorkville School district with a LOW KANE COUNTY TAX BILL!
Property Specifics
| Single Family | |
| — | |
| — | |
| 2004 | |
| Partial | |
| — | |
| No | |
| 0.17 |
| Kane | |
| Fairfield Way | |
| 0 / Not Applicable | |
| None | |
| Public | |
| Public Sewer | |
| 11033866 | |
| 1434430024 |
Property History
| DATE: | EVENT: | PRICE: | SOURCE: |
|---|---|---|---|
| 14 May, 2021 | Sold | $290,000 | MRED MLS |
| 27 Mar, 2021 | Under contract | $280,000 | MRED MLS |
| 26 Mar, 2021 | Listed for sale | $280,000 | MRED MLS |
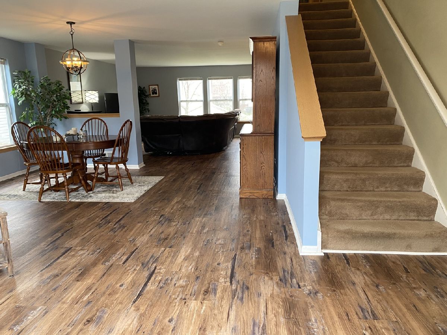
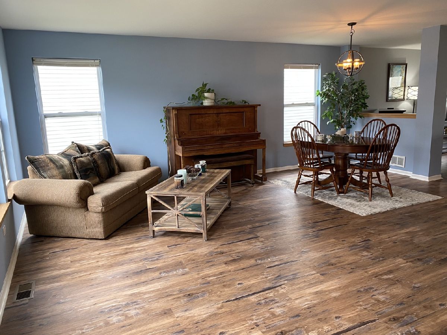
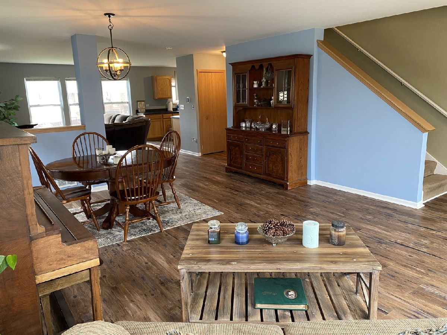
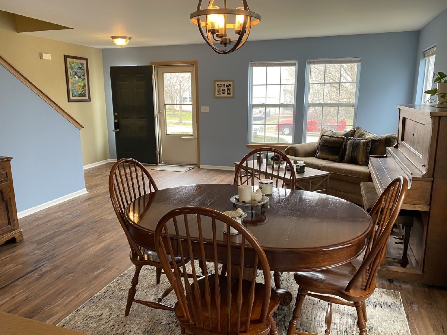
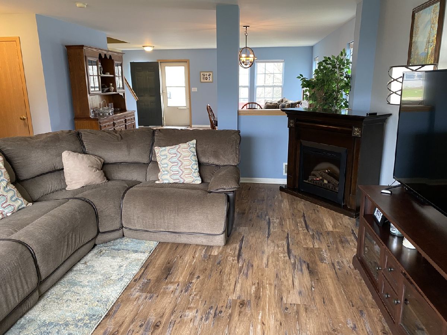
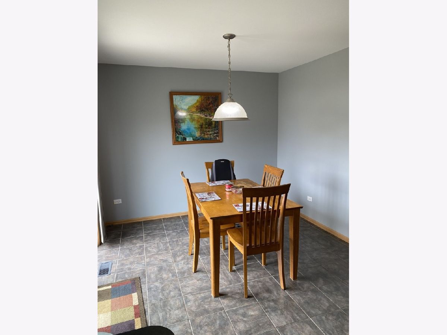
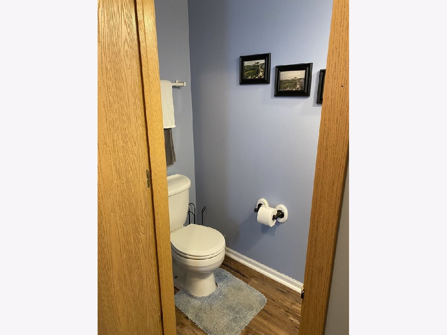
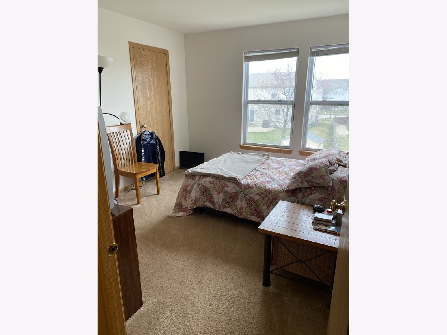
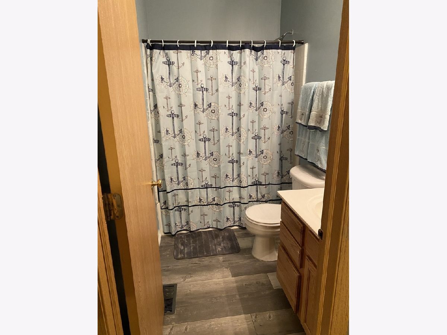
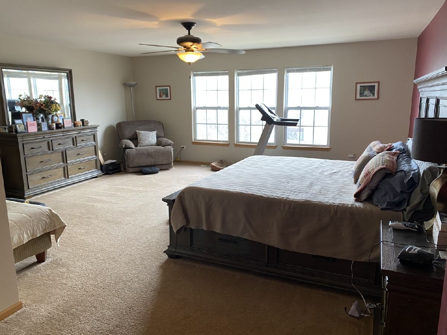
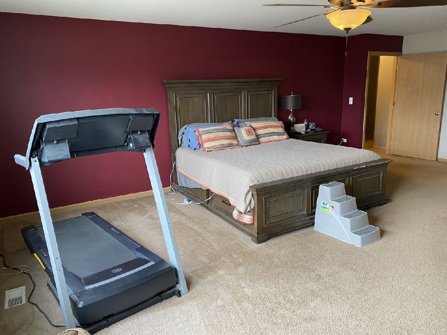
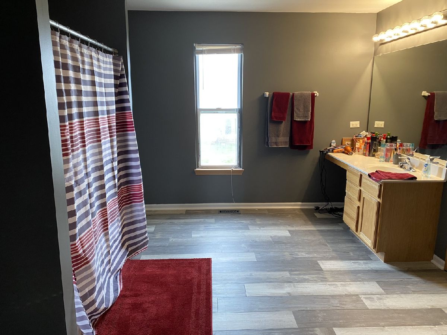
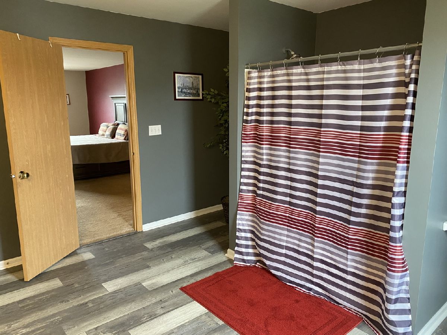
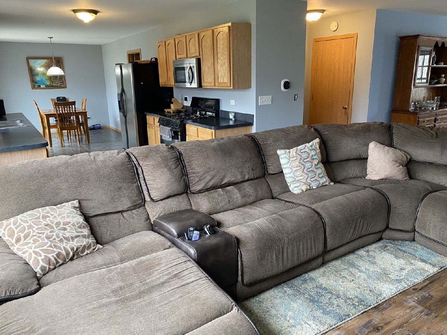
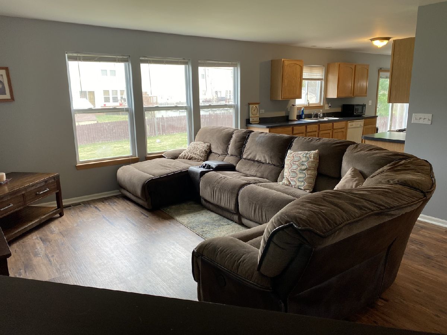
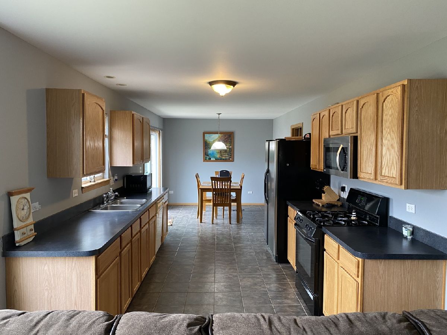
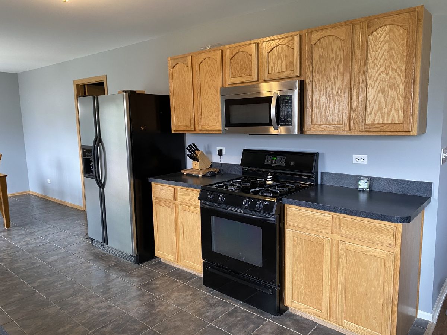
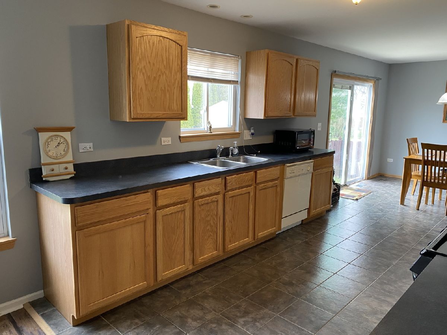
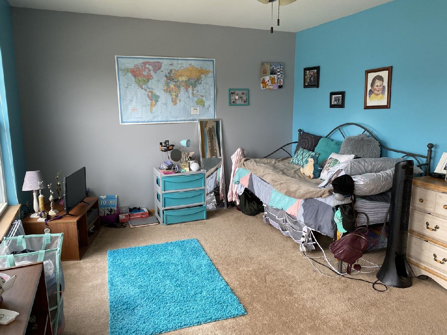
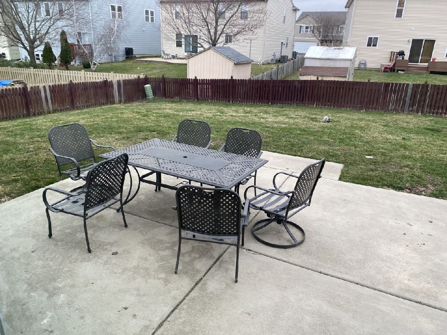
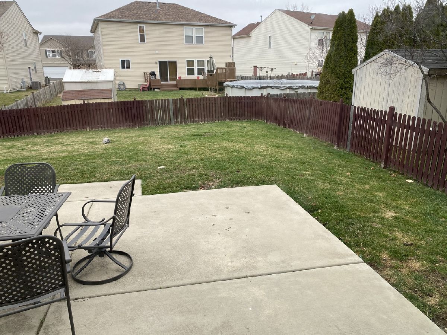
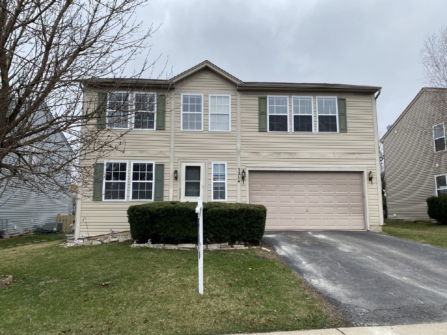
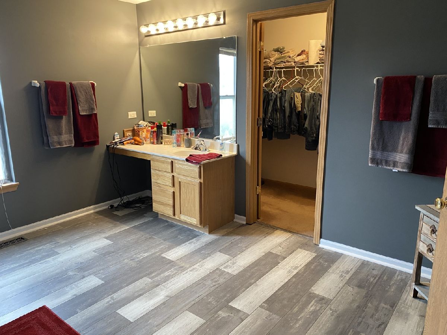
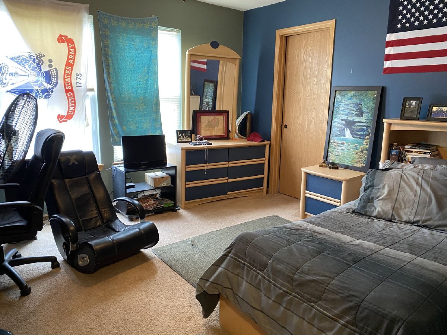
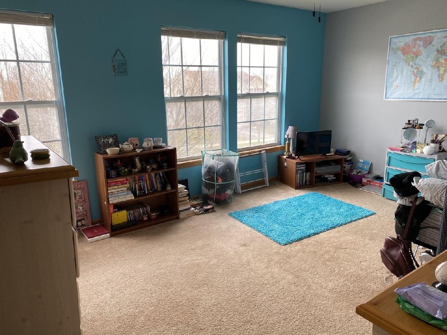
Room Specifics
Total Bedrooms: 4
Bedrooms Above Ground: 4
Bedrooms Below Ground: 0
Dimensions: —
Floor Type: —
Dimensions: —
Floor Type: —
Dimensions: —
Floor Type: —
Full Bathrooms: 3
Bathroom Amenities: —
Bathroom in Basement: 0
Rooms: Eating Area
Basement Description: Unfinished,Crawl
Other Specifics
| 2 | |
| Concrete Perimeter | |
| — | |
| Patio | |
| — | |
| 7339 | |
| — | |
| Full | |
| — | |
| Range, Refrigerator, Washer, Dryer | |
| Not in DB | |
| Park, Lake, Curbs, Sidewalks, Street Lights, Street Paved | |
| — | |
| — | |
| — |
Tax History
| Year | Property Taxes |
|---|---|
| 2021 | $7,423 |
Contact Agent
Nearby Similar Homes
Nearby Sold Comparables
Contact Agent
Listing Provided By
Alliance Real Estate Group, Inc.

