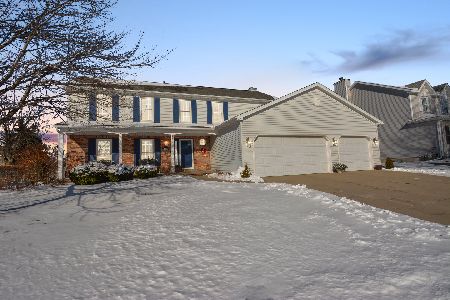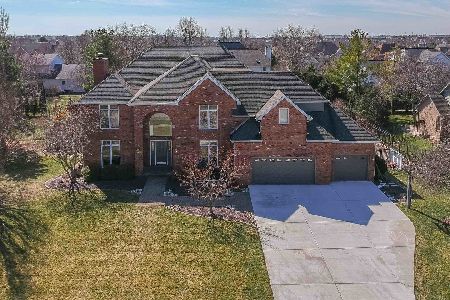3210 Trumpet Lane, Bloomington, Illinois 61704
$382,000
|
Sold
|
|
| Status: | Closed |
| Sqft: | 3,884 |
| Cost/Sqft: | $100 |
| Beds: | 6 |
| Baths: | 4 |
| Year Built: | 1991 |
| Property Taxes: | $10,016 |
| Days On Market: | 3442 |
| Lot Size: | 0,00 |
Description
Hawthorne Hills home on corner lot with estate-like qualities! First floor finished with 9 foot ceilings, cathedral ceiling in great room. French doors lead to study with hardwood floors and large windows. Large entryway opens to formal living room and dining room. Open floorplan between kitchen and great room. Fabulous eat-in kitchen fits a family around the large island! Then add your dining set! Kitchen is complete with solid surface counters and backsplashes, plenty of sleek cabinets, and a "glass wall" sliding door leading to deck. 6 Bedrooms all above grade with the 1st floor guest bedroom w full bath. 2nd floor has 5 bedrooms including a very spacious master bedroom with vaulted ceiling, a wall full of closets and vaulted ceiling in master bath. Finished basement has great family room and entertainment area plus a 16x12 cedar closet. Shade trees arcs over deck & neatly landscaped, large backyard. New furnace & AC 2016 and lots of updates through out.
Property Specifics
| Single Family | |
| — | |
| Traditional | |
| 1991 | |
| Full | |
| — | |
| No | |
| — |
| Mc Lean | |
| Hawthorne Hills | |
| 250 / Annual | |
| — | |
| Public | |
| Public Sewer | |
| 10243999 | |
| 1530376011 |
Nearby Schools
| NAME: | DISTRICT: | DISTANCE: | |
|---|---|---|---|
|
Grade School
Northpoint Elementary |
5 | — | |
|
Middle School
Kingsley Jr High |
5 | Not in DB | |
|
High School
Normal Community High School |
5 | Not in DB | |
Property History
| DATE: | EVENT: | PRICE: | SOURCE: |
|---|---|---|---|
| 19 May, 2017 | Sold | $382,000 | MRED MLS |
| 24 Feb, 2017 | Under contract | $389,999 | MRED MLS |
| 28 Sep, 2016 | Listed for sale | $399,999 | MRED MLS |
Room Specifics
Total Bedrooms: 6
Bedrooms Above Ground: 6
Bedrooms Below Ground: 0
Dimensions: —
Floor Type: Carpet
Dimensions: —
Floor Type: Carpet
Dimensions: —
Floor Type: Carpet
Dimensions: —
Floor Type: —
Dimensions: —
Floor Type: —
Full Bathrooms: 4
Bathroom Amenities: Whirlpool
Bathroom in Basement: 1
Rooms: Other Room,Family Room,Foyer
Basement Description: Crawl,Finished
Other Specifics
| 3 | |
| — | |
| — | |
| Deck | |
| Mature Trees,Landscaped,Corner Lot | |
| 160X185 | |
| — | |
| Full | |
| First Floor Full Bath, Vaulted/Cathedral Ceilings, Skylight(s), Built-in Features, Walk-In Closet(s) | |
| Dishwasher, Range, Microwave | |
| Not in DB | |
| — | |
| — | |
| — | |
| Wood Burning, Attached Fireplace Doors/Screen |
Tax History
| Year | Property Taxes |
|---|---|
| 2017 | $10,016 |
Contact Agent
Nearby Similar Homes
Nearby Sold Comparables
Contact Agent
Listing Provided By
RE/MAX Choice










