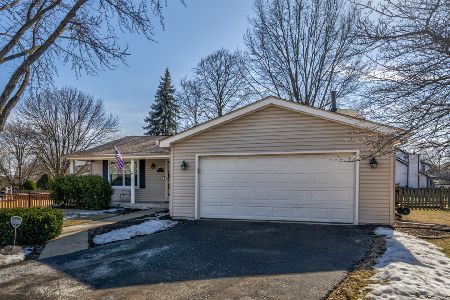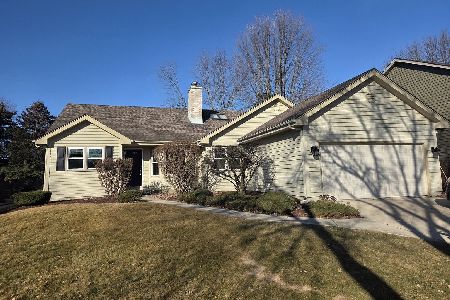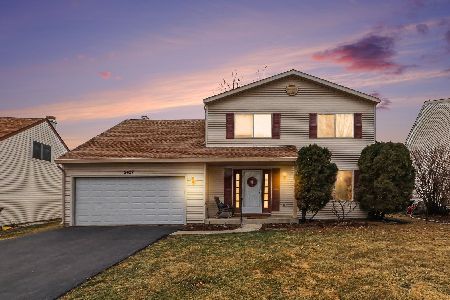3211 Austin Court, Naperville, Illinois 60564
$478,000
|
Sold
|
|
| Status: | Closed |
| Sqft: | 2,959 |
| Cost/Sqft: | $164 |
| Beds: | 4 |
| Baths: | 3 |
| Year Built: | 1995 |
| Property Taxes: | $11,056 |
| Days On Market: | 2791 |
| Lot Size: | 0,32 |
Description
Beautifully updated Brick Front Georgian located on PRIME Cul-de-sac lot in highly desirable Ashbury Subdivision in Naperville an active pool, tennis & clubhouse community. Professionally landscaped w/ sprinkler,upgraded oversized Paver Patio. Huge Three Car Garage.Open floor plan with newer gorgeous tear out remodeled high end gourmet kitchen, tall 42 in cabinets,oversized deluxe custom island, granite & backsplash, upgraded stainless steel appliances, wine refrig and coffee bar. Huge Vaulted Family Room open to kitchen with wall of windows & 2 story fireplace. Oversized mud room w/ large closet. 1st floor den w/ french doors for privacy. Large Living & Dining Room. Grand Master Bedroom Suite with Sitting Area, Luxury Bath, Huge Double Master Closet. NEW HALL BATHROOM! All Lighting has been updated and most rooms just painted 7/18. Large Finished basement with Media Room, Game Ares. Two Laundry room areas. Newer Roof and Driveway. All mechanicals upgraded. Award winning Neuqua Valley
Property Specifics
| Single Family | |
| — | |
| Georgian | |
| 1995 | |
| Full | |
| CUSTOM KOBLER HOME | |
| No | |
| 0.32 |
| Will | |
| Ashbury | |
| 520 / Annual | |
| Clubhouse,Pool | |
| Public | |
| Public Sewer | |
| 10009845 | |
| 0701112020240000 |
Nearby Schools
| NAME: | DISTRICT: | DISTANCE: | |
|---|---|---|---|
|
Grade School
Patterson Elementary School |
204 | — | |
|
Middle School
Crone Middle School |
204 | Not in DB | |
|
High School
Neuqua Valley High School |
204 | Not in DB | |
Property History
| DATE: | EVENT: | PRICE: | SOURCE: |
|---|---|---|---|
| 25 Sep, 2018 | Sold | $478,000 | MRED MLS |
| 14 Aug, 2018 | Under contract | $485,000 | MRED MLS |
| — | Last price change | $499,900 | MRED MLS |
| 8 Jul, 2018 | Listed for sale | $499,900 | MRED MLS |
Room Specifics
Total Bedrooms: 4
Bedrooms Above Ground: 4
Bedrooms Below Ground: 0
Dimensions: —
Floor Type: Carpet
Dimensions: —
Floor Type: Carpet
Dimensions: —
Floor Type: Carpet
Full Bathrooms: 3
Bathroom Amenities: Whirlpool,Separate Shower,Double Sink
Bathroom in Basement: 0
Rooms: Breakfast Room,Den,Game Room,Media Room,Foyer,Mud Room,Loft
Basement Description: Finished
Other Specifics
| 3 | |
| Concrete Perimeter | |
| Asphalt | |
| Brick Paver Patio | |
| Cul-De-Sac | |
| 171X143X27X25X142 | |
| Unfinished | |
| Full | |
| Vaulted/Cathedral Ceilings, Skylight(s), Sauna/Steam Room, Bar-Wet, Hardwood Floors, First Floor Laundry | |
| — | |
| Not in DB | |
| Clubhouse, Pool, Tennis Courts, Sidewalks, Street Lights | |
| — | |
| — | |
| Wood Burning, Gas Starter |
Tax History
| Year | Property Taxes |
|---|---|
| 2018 | $11,056 |
Contact Agent
Nearby Similar Homes
Nearby Sold Comparables
Contact Agent
Listing Provided By
Berkshire Hathaway HomeServices Elite Realtors










