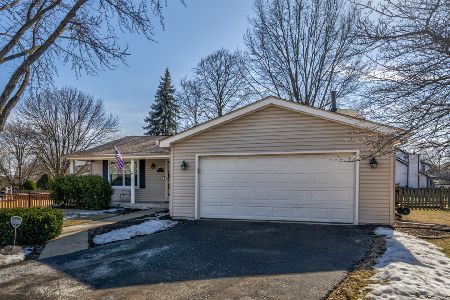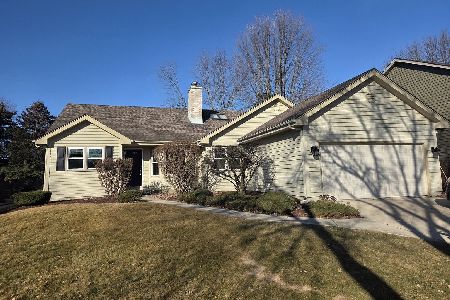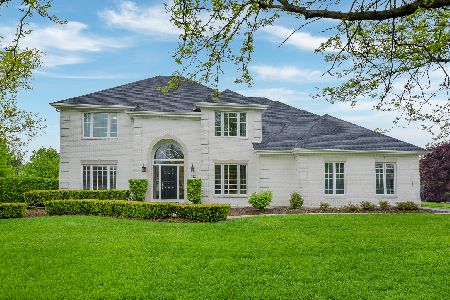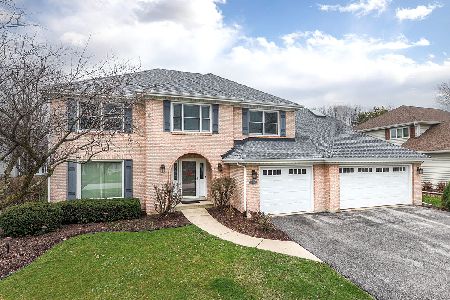1220 Conan Doyle Road, Naperville, Illinois 60564
$455,000
|
Sold
|
|
| Status: | Closed |
| Sqft: | 2,965 |
| Cost/Sqft: | $156 |
| Beds: | 4 |
| Baths: | 3 |
| Year Built: | 1993 |
| Property Taxes: | $11,408 |
| Days On Market: | 2969 |
| Lot Size: | 0,23 |
Description
Beautifully updated home with newer kitchen, featuring refinished hardwood first floor and new carpet first and second floors. Kitchen completely remodeled in 2012 with 42 inch cherry cabinets, Eco granite, Stainless steel appliances, gorgeous! First floor large den is private, at the back of the home, with new hardwood. First floor laundry with new ceramic, features exit to backyard. Fresh interior paint. Some new lighting, and new fixtures. Relaxing paver patio. HVAC, roof, gutters have all been replaced. Each bedroom features oversized closets. The Ashbury Clubhouse is used for community events and available for private parties. The zero depth pool is a delight, featuring a water slide and sand play area. Patterson Elementary in subdivision. So close to Neuqua Valley High School, move in condition, make this your new home!!
Property Specifics
| Single Family | |
| — | |
| Georgian | |
| 1993 | |
| Partial | |
| — | |
| No | |
| 0.23 |
| Will | |
| Ashbury | |
| 520 / Annual | |
| Insurance,Clubhouse,Pool | |
| Lake Michigan,Public | |
| Public Sewer | |
| 09831704 | |
| 0701112050080000 |
Nearby Schools
| NAME: | DISTRICT: | DISTANCE: | |
|---|---|---|---|
|
Grade School
Patterson Elementary School |
204 | — | |
|
Middle School
Crone Middle School |
204 | Not in DB | |
|
High School
Neuqua Valley High School |
204 | Not in DB | |
Property History
| DATE: | EVENT: | PRICE: | SOURCE: |
|---|---|---|---|
| 21 May, 2018 | Sold | $455,000 | MRED MLS |
| 15 Apr, 2018 | Under contract | $462,500 | MRED MLS |
| — | Last price change | $465,000 | MRED MLS |
| 12 Jan, 2018 | Listed for sale | $475,000 | MRED MLS |
Room Specifics
Total Bedrooms: 4
Bedrooms Above Ground: 4
Bedrooms Below Ground: 0
Dimensions: —
Floor Type: Carpet
Dimensions: —
Floor Type: Carpet
Dimensions: —
Floor Type: Carpet
Full Bathrooms: 3
Bathroom Amenities: Whirlpool,Separate Shower,Double Sink
Bathroom in Basement: 0
Rooms: Eating Area,Den,Recreation Room,Play Room
Basement Description: Partially Finished
Other Specifics
| 2 | |
| — | |
| — | |
| Brick Paver Patio | |
| — | |
| 81X125 | |
| — | |
| Full | |
| Hardwood Floors, First Floor Laundry | |
| Double Oven, Microwave, Dishwasher, Refrigerator, Washer, Dryer, Disposal, Stainless Steel Appliance(s) | |
| Not in DB | |
| Clubhouse, Pool, Sidewalks | |
| — | |
| — | |
| Wood Burning, Attached Fireplace Doors/Screen, Gas Starter |
Tax History
| Year | Property Taxes |
|---|---|
| 2018 | $11,408 |
Contact Agent
Nearby Similar Homes
Nearby Sold Comparables
Contact Agent
Listing Provided By
john greene, Realtor












