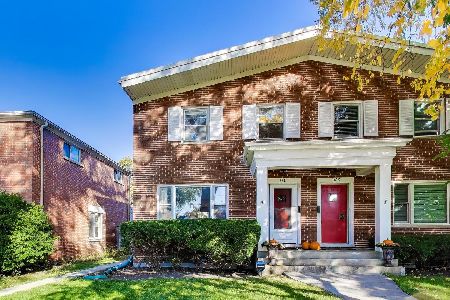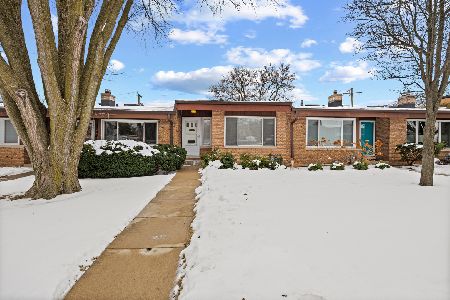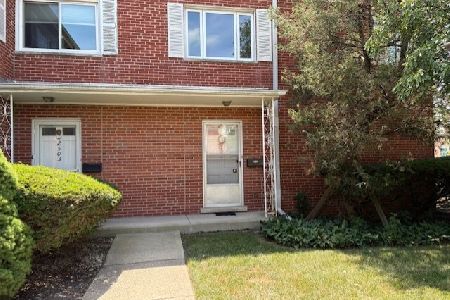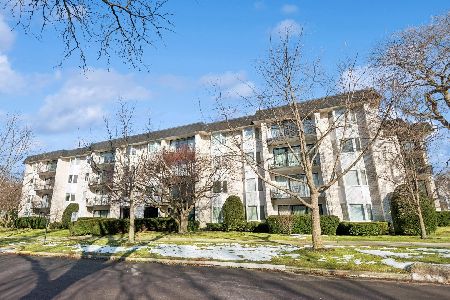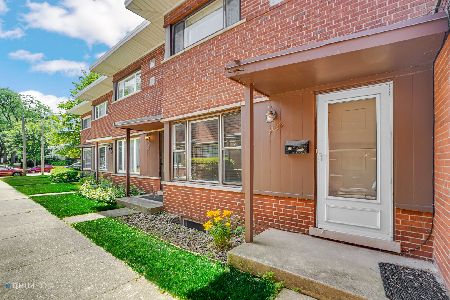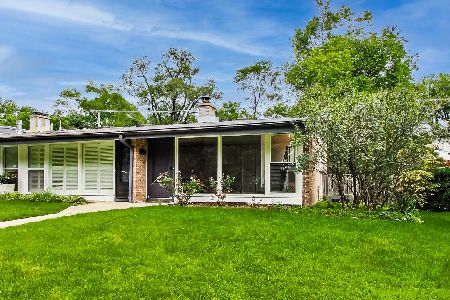3211 Central Street, Evanston, Illinois 60201
$280,000
|
Sold
|
|
| Status: | Closed |
| Sqft: | 1,406 |
| Cost/Sqft: | $206 |
| Beds: | 3 |
| Baths: | 2 |
| Year Built: | 1958 |
| Property Taxes: | $8,177 |
| Days On Market: | 2424 |
| Lot Size: | 0,00 |
Description
Classic Mid-Century All Brick End Unit Townhouse with NO HOA Fees. If you like all original features in great, well-maintained condition than this charmer is for you! Original oak hardwood floors in LR, all three bedrooms, hallways & staircase. Magnificent views of Bent Park viewed through the windows in LR & two BR's. LR is extra large running the entire width of the home & includes a large 6' closet & 12' wide front window making this room truly stunning. Extra large MBR facing the back yard features a 6' wide closet for all your storage needs. Kitchen features an eating area & large pantry/closet allowing for an abundance of storage. Full basement with vinyl laminate floors (2019) offers plenty of recreational space, storage & utility space. One car garage & one large paved parking space for off-street parking, a great plus! Additional special features include: Convenient Central St. location close to shopping, public transportation & Willard School District.
Property Specifics
| Condos/Townhomes | |
| 2 | |
| — | |
| 1958 | |
| Full | |
| — | |
| No | |
| — |
| Cook | |
| — | |
| 0 / Not Applicable | |
| None | |
| Lake Michigan | |
| Public Sewer | |
| 10449938 | |
| 05333210440000 |
Nearby Schools
| NAME: | DISTRICT: | DISTANCE: | |
|---|---|---|---|
|
Grade School
Willard Elementary School |
65 | — | |
|
Middle School
Haven Middle School |
65 | Not in DB | |
|
High School
Evanston Twp High School |
202 | Not in DB | |
Property History
| DATE: | EVENT: | PRICE: | SOURCE: |
|---|---|---|---|
| 21 Nov, 2019 | Sold | $280,000 | MRED MLS |
| 28 Sep, 2019 | Under contract | $289,900 | MRED MLS |
| — | Last price change | $325,000 | MRED MLS |
| 13 Jul, 2019 | Listed for sale | $349,900 | MRED MLS |
Room Specifics
Total Bedrooms: 3
Bedrooms Above Ground: 3
Bedrooms Below Ground: 0
Dimensions: —
Floor Type: Hardwood
Dimensions: —
Floor Type: Hardwood
Full Bathrooms: 2
Bathroom Amenities: —
Bathroom in Basement: 0
Rooms: Recreation Room
Basement Description: Partially Finished
Other Specifics
| 1 | |
| — | |
| — | |
| — | |
| — | |
| 27X120 | |
| — | |
| None | |
| Hardwood Floors, Wood Laminate Floors | |
| Range, Dishwasher, Refrigerator, Washer, Dryer | |
| Not in DB | |
| — | |
| — | |
| — | |
| — |
Tax History
| Year | Property Taxes |
|---|---|
| 2019 | $8,177 |
Contact Agent
Nearby Similar Homes
Nearby Sold Comparables
Contact Agent
Listing Provided By
Baird & Warner


