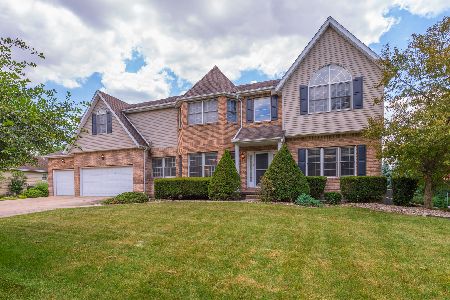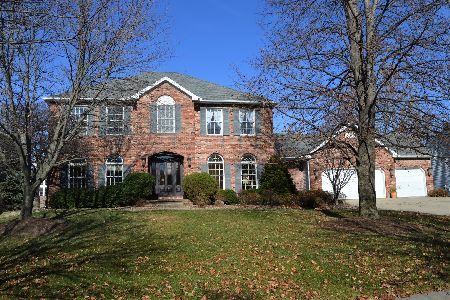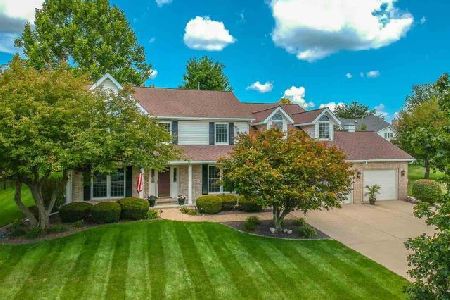3211 Leafy Lane, Bloomington, Illinois 61704
$425,000
|
Sold
|
|
| Status: | Closed |
| Sqft: | 5,392 |
| Cost/Sqft: | $79 |
| Beds: | 5 |
| Baths: | 6 |
| Year Built: | 1991 |
| Property Taxes: | $9,361 |
| Days On Market: | 1577 |
| Lot Size: | 0,00 |
Description
Timelessly Elegant Design & Classically Beautiful Finishes! This custom designed and quality built WALK-OUT RANCH in Hawthorne Hills is a dream come true! Meticulously maintained by the original owners, the attention to detail & tremendous updates are sure to impress! Placed regally on a 1/2 acre lot, the home offers unmatched privacy with a fully fenced backyard, lush professional landscaping & gorgeous mature trees! With nearly 2,700 sq ft on EACH level, the term "sprawling" is appropriate for this 5 bedroom, 5.5 bath gem. The main floor welcomes you beginning with a spacious foyer leading to a one-of-a-kind floor plan that includes a large family room, formal living/flex room, formal dining and kitchen! The gourmet kitchen is sure to inspire one's inner chef with a lovely Butler's Pantry, a huge island, ample counter space, an abundance of rich Birch custom cabinetry with all the bells and whistles (pull-out shelves, 2 appliance garages & more)! The kitchen offers a high-end stainless appliance package that includes DUAL REFRIGERATORS, a 5 burner gas range, convection microwave, Bosch dishwasher & built-in Bosch double convection oven! The 1st floor family room boasts built-ins, a wood burning fireplace (with gas start) and a wet bar! The formal living room offers wonderful "flex" space and includes built-in shelving flanking the gas fireplace! The HUGE Master offers a WIC & french doors leading to an en suite bath that features heated Travertine tile flooring, dual sinks/vanities, a garden tub, and walk-in shower with cultured marble surround! Two additional bedrooms w/ dual closets, a full bath and elegant powder room are also located on the 1st floor. The walk-out basement makes an amazing statement, starting with the gorgeous staircase with curved newel posts. The main area of the basement is beautifully open and includes a custom-built wet bar with a full sized fridge, dishwasher and convection microwave, 2 large family rooms (one with a built-in electric fireplace), a tiled room that is perfect for a pool table, and a "study" with a built-in desk. The basement is home to 2 bedrooms (each with their own private full bath) AND an additional bath... That makes 3 full baths in the basement alone! The oversized 3-car garage features pull-down attic stairs for additional storage, but it may not be necessary to use, as there is 499 sq ft of storage with shelving in the basement, a tremendous amount of closets throughout the home AND outdoor storage under the deck that has a concrete pad! The Trex Deck overlooks not only the park-like landscaping, but also the stamped patio AND a 1/2 court basketball pad! Each floor has its own laundry room. Too many updates have been done to list, but one major update is the HVAC that was new in 2018. A rare opportunity to purchase a home that was built to last, designed to impress and maintained so meticulously!
Property Specifics
| Single Family | |
| — | |
| Ranch | |
| 1991 | |
| Full | |
| — | |
| No | |
| — |
| Mc Lean | |
| Hawthorne Hills | |
| 400 / Annual | |
| None | |
| Public | |
| Public Sewer | |
| 11235854 | |
| 1530328007 |
Nearby Schools
| NAME: | DISTRICT: | DISTANCE: | |
|---|---|---|---|
|
Grade School
Northpoint Elementary |
5 | — | |
|
Middle School
Kingsley Jr High |
5 | Not in DB | |
|
High School
Normal Community High School |
5 | Not in DB | |
Property History
| DATE: | EVENT: | PRICE: | SOURCE: |
|---|---|---|---|
| 29 Nov, 2021 | Sold | $425,000 | MRED MLS |
| 4 Oct, 2021 | Under contract | $425,000 | MRED MLS |
| 1 Oct, 2021 | Listed for sale | $425,000 | MRED MLS |
| 10 Dec, 2025 | Listed for sale | $539,000 | MRED MLS |
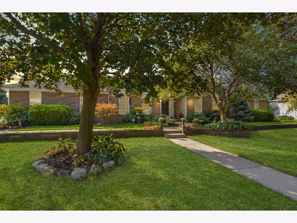
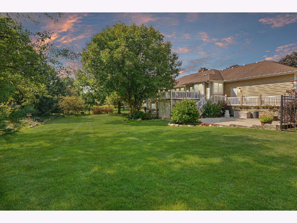
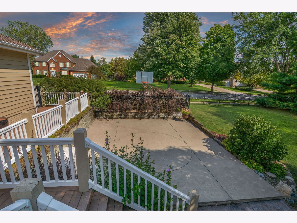
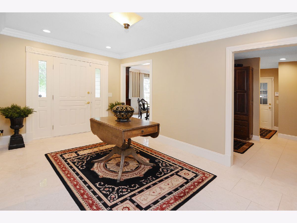
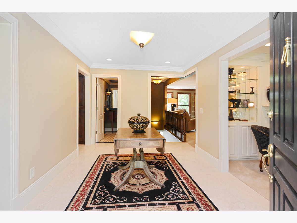
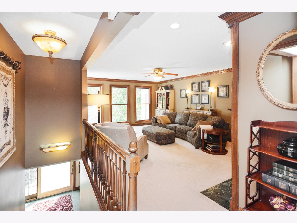
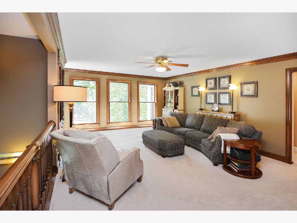
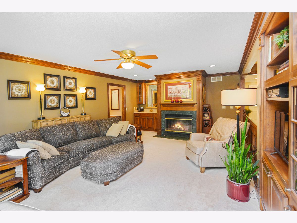
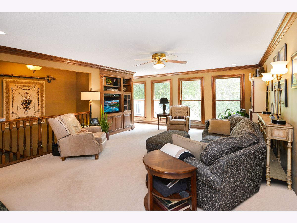
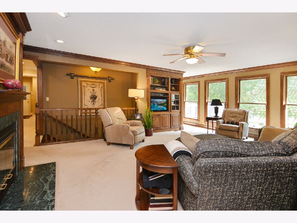
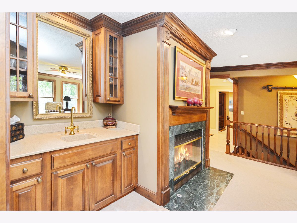
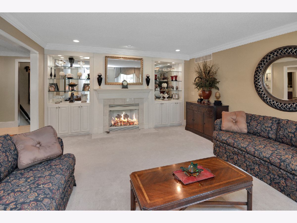
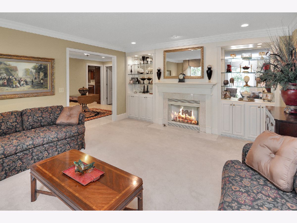
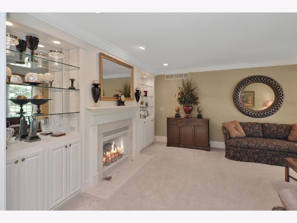
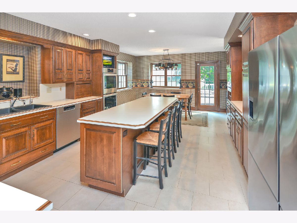
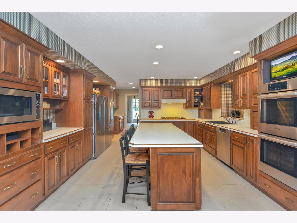
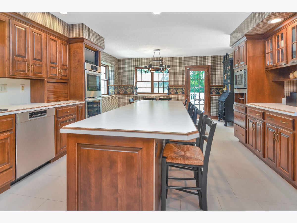
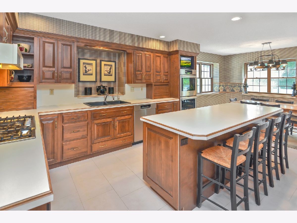
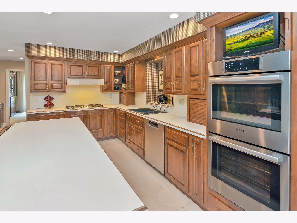
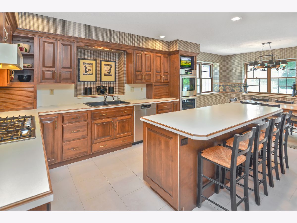
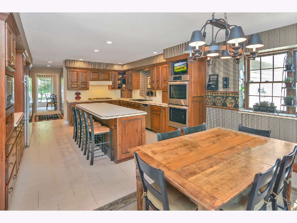
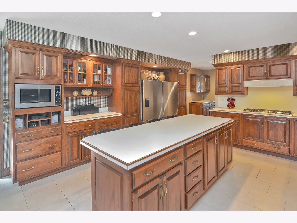
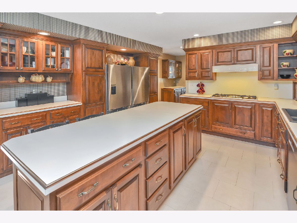
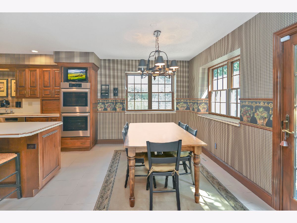
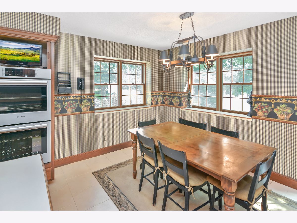
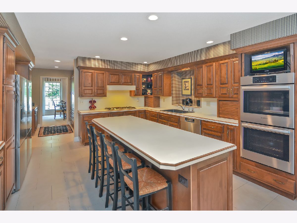
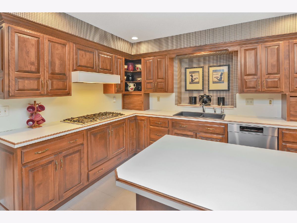
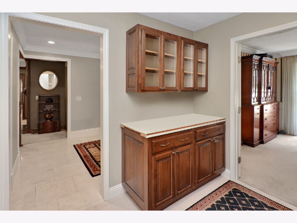
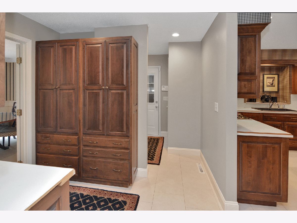
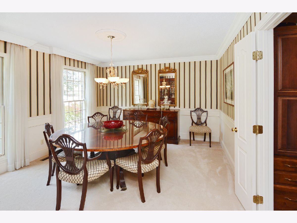
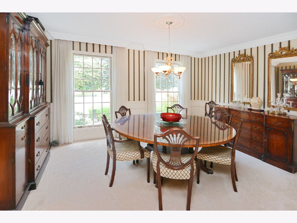
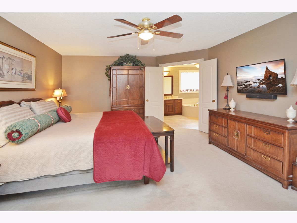
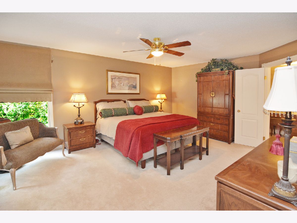
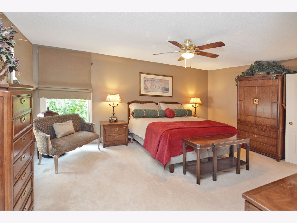
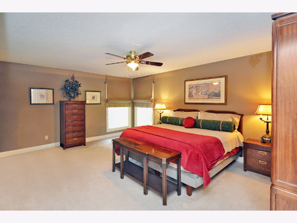
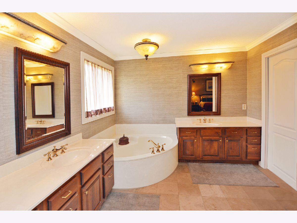
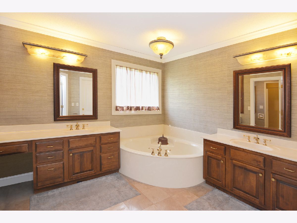
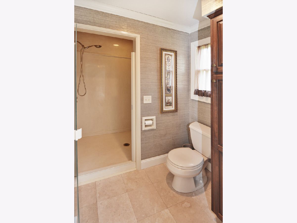
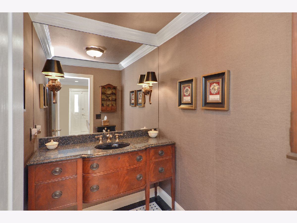
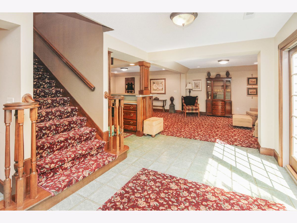
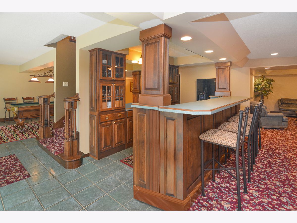
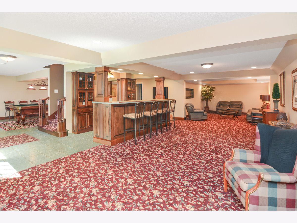
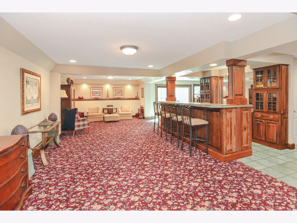
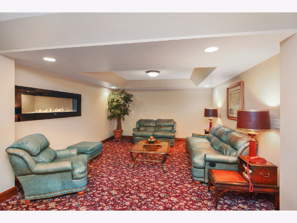
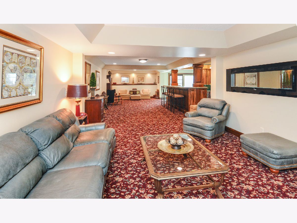
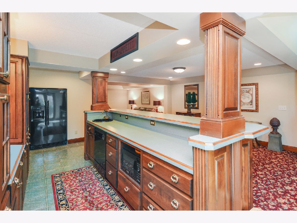
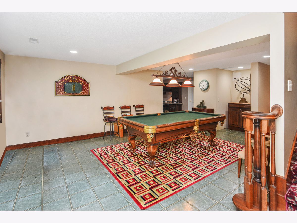
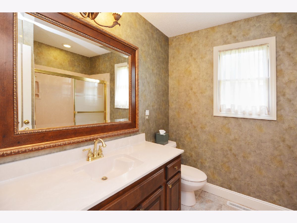
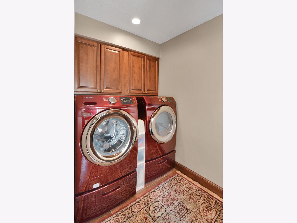
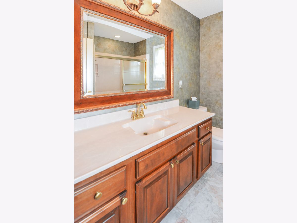
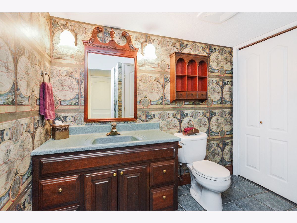
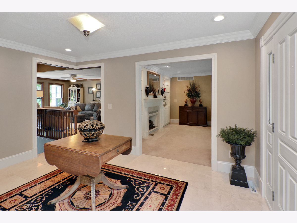
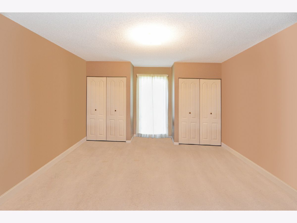
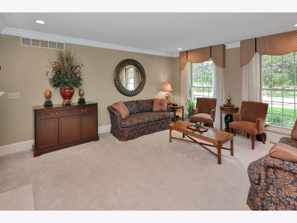
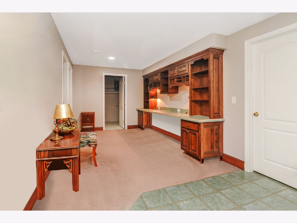
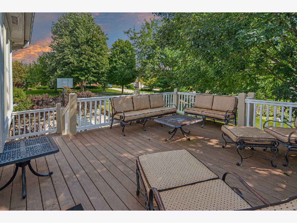
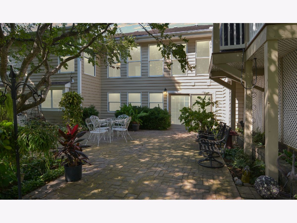
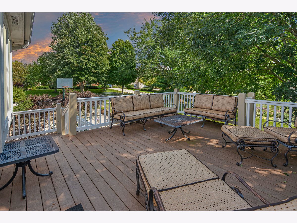
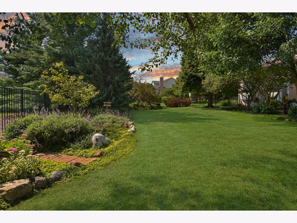
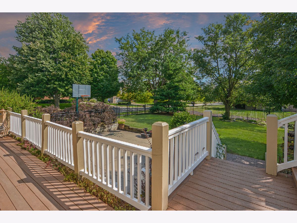
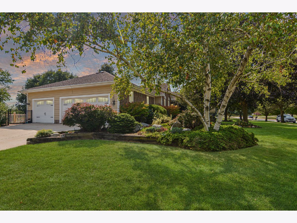
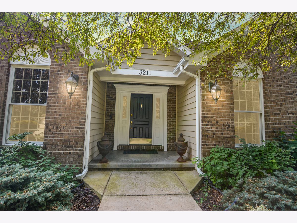
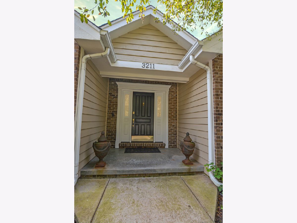
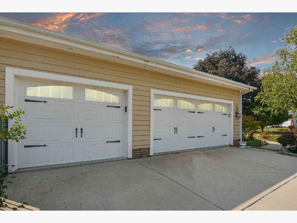
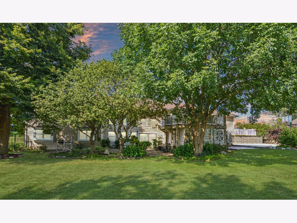
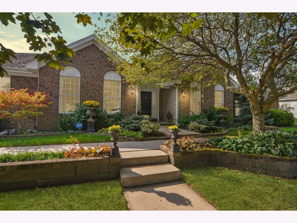
Room Specifics
Total Bedrooms: 5
Bedrooms Above Ground: 5
Bedrooms Below Ground: 0
Dimensions: —
Floor Type: Carpet
Dimensions: —
Floor Type: Carpet
Dimensions: —
Floor Type: Carpet
Dimensions: —
Floor Type: —
Full Bathrooms: 6
Bathroom Amenities: Separate Shower,Double Sink,Garden Tub
Bathroom in Basement: 1
Rooms: Bedroom 5,Den,Bonus Room,Game Room,Family Room,Foyer,Utility Room-Lower Level
Basement Description: Finished
Other Specifics
| 3 | |
| Concrete Perimeter | |
| Concrete | |
| Deck, Patio, Porch, Stamped Concrete Patio | |
| Corner Lot,Fenced Yard,Landscaped,Mature Trees,Sidewalks,Streetlights | |
| 130 X 170 | |
| — | |
| Full | |
| Bar-Wet, Heated Floors, First Floor Bedroom, First Floor Laundry, First Floor Full Bath, Built-in Features, Walk-In Closet(s), Bookcases, Ceiling - 10 Foot, Ceiling - 9 Foot, Ceilings - 9 Foot, Coffered Ceiling(s) | |
| Double Oven, Microwave, Dishwasher, Refrigerator, High End Refrigerator, Bar Fridge, Washer, Dryer, Disposal, Stainless Steel Appliance(s), Cooktop, Gas Cooktop, Range Hood | |
| Not in DB | |
| Tennis Court(s), Lake, Curbs, Sidewalks, Street Lights, Street Paved | |
| — | |
| — | |
| Wood Burning, Electric, Gas Log |
Tax History
| Year | Property Taxes |
|---|---|
| 2021 | $9,361 |
| 2025 | $13,403 |
Contact Agent
Nearby Similar Homes
Nearby Sold Comparables
Contact Agent
Listing Provided By
Berkshire Hathaway Central Illinois Realtors







