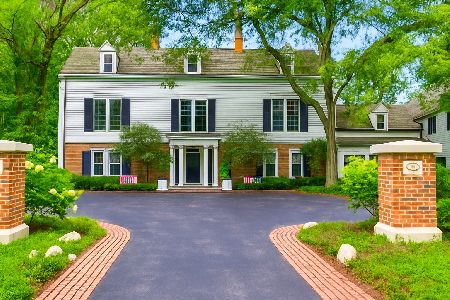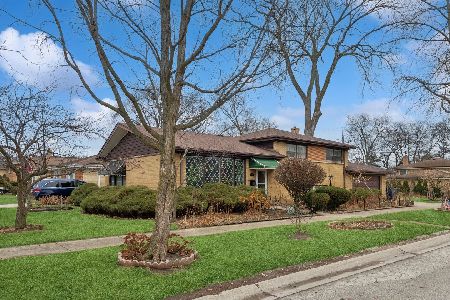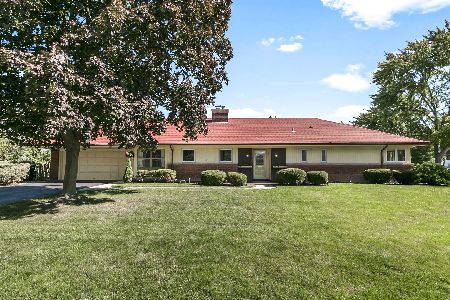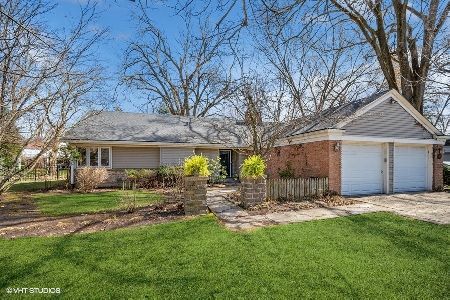3211 Sprucewood Road, Wilmette, Illinois 60091
$537,500
|
Sold
|
|
| Status: | Closed |
| Sqft: | 0 |
| Cost/Sqft: | — |
| Beds: | 4 |
| Baths: | 4 |
| Year Built: | 1952 |
| Property Taxes: | $8,837 |
| Days On Market: | 5424 |
| Lot Size: | 0,00 |
Description
Interesting, light and bright home on cul de sac. Cathedral ceiling over living rm, updated eat-in kit w/granite and new appliances, open to attractive fam rm w/2nd fpl, all overlook lovely private backyard. Huge master ste w/private ba and walk-in, 2 addtl hall baths w/3 more bedrms, bonus room off master. Hdwd under most carpet. Screened porch. Oversized 2-car att garage w/storage. Plenty of private space for all!
Property Specifics
| Single Family | |
| — | |
| Tri-Level | |
| 1952 | |
| None | |
| — | |
| No | |
| — |
| Cook | |
| — | |
| 0 / Not Applicable | |
| None | |
| Public | |
| Public Sewer | |
| 07756214 | |
| 05304060440000 |
Nearby Schools
| NAME: | DISTRICT: | DISTANCE: | |
|---|---|---|---|
|
Grade School
Avoca West Elementary School |
37 | — | |
|
Middle School
Marie Murphy School |
37 | Not in DB | |
|
High School
New Trier Twp H.s. Northfield/wi |
203 | Not in DB | |
Property History
| DATE: | EVENT: | PRICE: | SOURCE: |
|---|---|---|---|
| 8 Jun, 2011 | Sold | $537,500 | MRED MLS |
| 24 Mar, 2011 | Under contract | $569,000 | MRED MLS |
| 15 Mar, 2011 | Listed for sale | $569,000 | MRED MLS |
Room Specifics
Total Bedrooms: 4
Bedrooms Above Ground: 4
Bedrooms Below Ground: 0
Dimensions: —
Floor Type: Hardwood
Dimensions: —
Floor Type: Hardwood
Dimensions: —
Floor Type: Hardwood
Full Bathrooms: 4
Bathroom Amenities: Whirlpool
Bathroom in Basement: 0
Rooms: Office
Basement Description: None
Other Specifics
| 2 | |
| — | |
| Asphalt | |
| Porch Screened | |
| Cul-De-Sac | |
| 62X156X128X148 | |
| Dormer | |
| Full | |
| Vaulted/Cathedral Ceilings, Hardwood Floors | |
| Double Oven, Range, Microwave, Dishwasher, Refrigerator, Washer, Dryer, Disposal | |
| Not in DB | |
| Street Lights, Street Paved | |
| — | |
| — | |
| Wood Burning, Gas Starter |
Tax History
| Year | Property Taxes |
|---|---|
| 2011 | $8,837 |
Contact Agent
Nearby Similar Homes
Nearby Sold Comparables
Contact Agent
Listing Provided By
Coldwell Banker Residential








