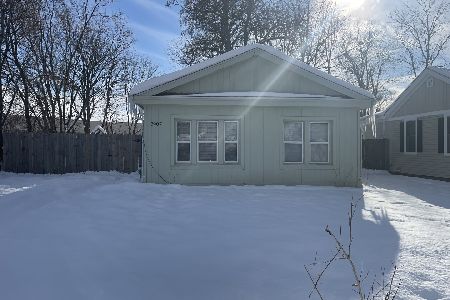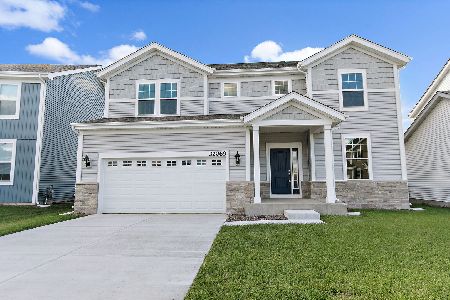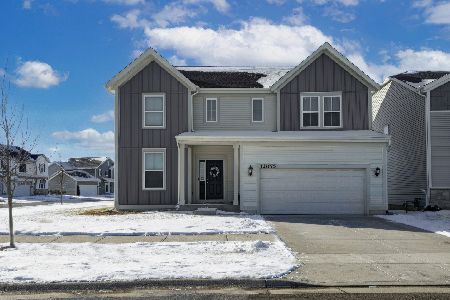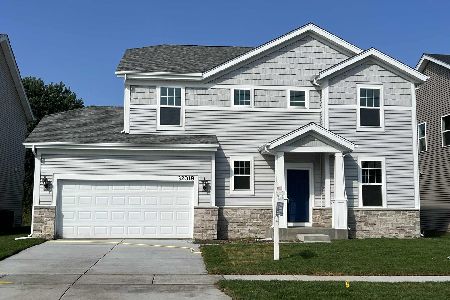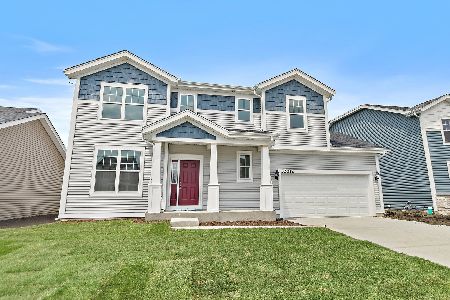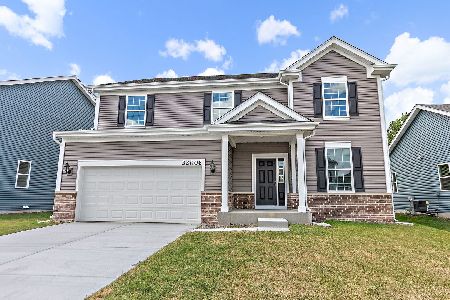32111 Great Plaines Avenue, Lakemoor, Illinois 60051
$230,000
|
Sold
|
|
| Status: | Closed |
| Sqft: | 2,308 |
| Cost/Sqft: | $99 |
| Beds: | 3 |
| Baths: | 3 |
| Year Built: | 2007 |
| Property Taxes: | $6,229 |
| Days On Market: | 2539 |
| Lot Size: | 0,26 |
Description
One of the largest lots in the subdivision with just over quarter acre, 3 bedrooms with large loft that can easily be converted to a 4th bedroom, Kitchen with abundance of cabinets, hardwood floors, island, space for table for eat-in-kitchen with sliding doors to fenced yard, Kitchen opens to the 2 story Family Room with cathedral ceiling and has many windows for natural light, Unfinished basement, Dining Room with bay window, 1st floor laundry room, Master bedroom with walk-in-closet, separate sitting room and private bathroom with separate shower and tub, This home is Move in Ready and Shows Great.
Property Specifics
| Single Family | |
| — | |
| — | |
| 2007 | |
| Full | |
| — | |
| No | |
| 0.26 |
| Lake | |
| Rockwell Place | |
| 215 / Annual | |
| Other | |
| Public | |
| Public Sewer | |
| 10270130 | |
| 05334090010000 |
Nearby Schools
| NAME: | DISTRICT: | DISTANCE: | |
|---|---|---|---|
|
Grade School
Big Hollow Elementary School |
38 | — | |
|
Middle School
Edmond H Taveirne Middle School |
38 | Not in DB | |
|
High School
Grant Community High School |
124 | Not in DB | |
Property History
| DATE: | EVENT: | PRICE: | SOURCE: |
|---|---|---|---|
| 8 May, 2012 | Sold | $155,750 | MRED MLS |
| 2 Apr, 2012 | Under contract | $154,900 | MRED MLS |
| 19 Mar, 2012 | Listed for sale | $154,900 | MRED MLS |
| 22 Mar, 2019 | Sold | $230,000 | MRED MLS |
| 14 Feb, 2019 | Under contract | $229,000 | MRED MLS |
| 12 Feb, 2019 | Listed for sale | $229,000 | MRED MLS |
| 19 Dec, 2025 | Sold | $389,900 | MRED MLS |
| 16 Nov, 2025 | Under contract | $389,900 | MRED MLS |
| — | Last price change | $399,900 | MRED MLS |
| 21 Oct, 2025 | Listed for sale | $399,900 | MRED MLS |
Room Specifics
Total Bedrooms: 3
Bedrooms Above Ground: 3
Bedrooms Below Ground: 0
Dimensions: —
Floor Type: Carpet
Dimensions: —
Floor Type: Carpet
Full Bathrooms: 3
Bathroom Amenities: Separate Shower,Garden Tub
Bathroom in Basement: 0
Rooms: Loft,Sitting Room,Walk In Closet
Basement Description: Unfinished
Other Specifics
| 2 | |
| Concrete Perimeter | |
| Asphalt | |
| Storms/Screens | |
| Corner Lot,Fenced Yard,Irregular Lot,Landscaped | |
| 208X169X124X10 | |
| — | |
| Full | |
| Vaulted/Cathedral Ceilings, First Floor Laundry | |
| Range, Microwave, Dishwasher, Washer, Dryer, Disposal | |
| Not in DB | |
| Sidewalks, Street Lights, Street Paved | |
| — | |
| — | |
| — |
Tax History
| Year | Property Taxes |
|---|---|
| 2012 | $6,239 |
| 2019 | $6,229 |
| 2025 | $8,445 |
Contact Agent
Nearby Similar Homes
Nearby Sold Comparables
Contact Agent
Listing Provided By
RE/MAX Showcase

