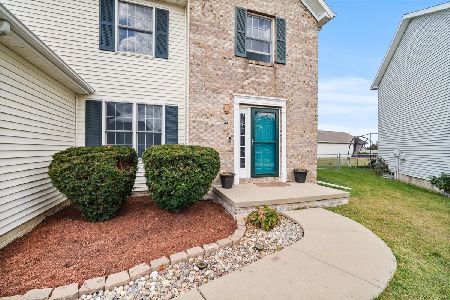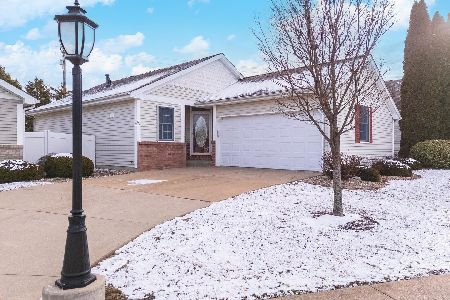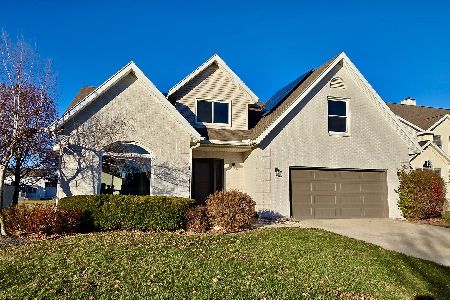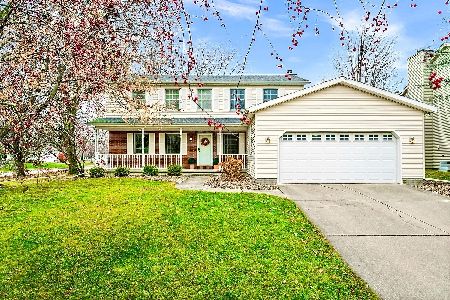3212 Clairbridge Drive, Bloomington, Illinois 61704
$220,000
|
Sold
|
|
| Status: | Closed |
| Sqft: | 3,136 |
| Cost/Sqft: | $71 |
| Beds: | 4 |
| Baths: | 3 |
| Year Built: | 2001 |
| Property Taxes: | $5,593 |
| Days On Market: | 1961 |
| Lot Size: | 0,00 |
Description
Gorgeous, move-in ready 2-Story in White Eagle South with 4 bedrooms and 2.5 baths! Beautiful wood laminate runs throughout much of the main level. White kitchen with 42-inch upper cabinets, stainless appliances, island, and pantry! The large dining room offers great natural light and room for larger tables. The family room features a gas fireplace with floor to ceiling brick surround. The living room off of the kitchen is the perfect spot for a home office! Upstairs, the oversized owner's suite includes a trey ceiling, walk-in closet, and ensuite with a separate tub and shower. 3 additional bedrooms upstairs, full bath, and convenient laundry. Partially finished basement includes a family room and tons of additional storage and potential for additional finished space. New roof in 2015. Enjoy the large backyard from the deck!
Property Specifics
| Single Family | |
| — | |
| Traditional | |
| 2001 | |
| Full | |
| — | |
| No | |
| — |
| Mc Lean | |
| White Eagle South | |
| — / Not Applicable | |
| None | |
| Public | |
| Public Sewer | |
| 10849430 | |
| 2112478020 |
Nearby Schools
| NAME: | DISTRICT: | DISTANCE: | |
|---|---|---|---|
|
Grade School
Benjamin Elementary |
5 | — | |
|
Middle School
Evans Jr High |
5 | Not in DB | |
|
High School
Normal Community High School |
5 | Not in DB | |
Property History
| DATE: | EVENT: | PRICE: | SOURCE: |
|---|---|---|---|
| 17 May, 2007 | Sold | $204,000 | MRED MLS |
| 17 Apr, 2007 | Under contract | $211,900 | MRED MLS |
| 28 Apr, 2006 | Listed for sale | $223,900 | MRED MLS |
| 6 Mar, 2013 | Sold | $180,000 | MRED MLS |
| 24 Dec, 2012 | Under contract | $189,900 | MRED MLS |
| 17 Nov, 2012 | Listed for sale | $197,740 | MRED MLS |
| 15 Oct, 2020 | Sold | $220,000 | MRED MLS |
| 8 Sep, 2020 | Under contract | $222,000 | MRED MLS |
| 8 Sep, 2020 | Listed for sale | $222,000 | MRED MLS |
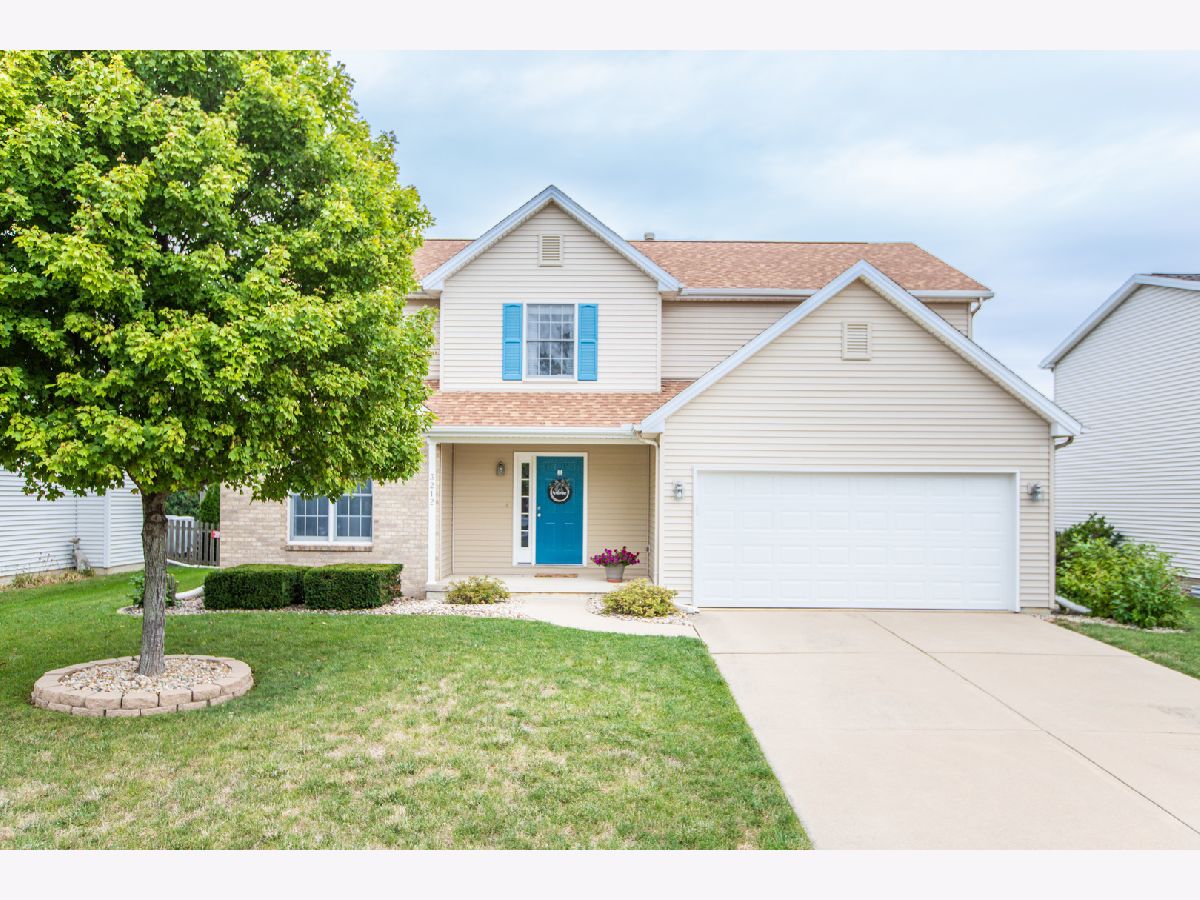










































Room Specifics
Total Bedrooms: 4
Bedrooms Above Ground: 4
Bedrooms Below Ground: 0
Dimensions: —
Floor Type: Carpet
Dimensions: —
Floor Type: Carpet
Dimensions: —
Floor Type: Carpet
Full Bathrooms: 3
Bathroom Amenities: Separate Shower,Garden Tub
Bathroom in Basement: 0
Rooms: Family Room
Basement Description: Partially Finished
Other Specifics
| 2 | |
| — | |
| Concrete | |
| Deck | |
| — | |
| 68X110 | |
| — | |
| Full | |
| Walk-In Closet(s) | |
| Range, Microwave, Dishwasher | |
| Not in DB | |
| Curbs, Sidewalks, Street Lights, Street Paved | |
| — | |
| — | |
| Gas Log |
Tax History
| Year | Property Taxes |
|---|---|
| 2007 | $4,552 |
| 2013 | $5,445 |
| 2020 | $5,593 |
Contact Agent
Nearby Similar Homes
Nearby Sold Comparables
Contact Agent
Listing Provided By
Keller Williams Revolution

