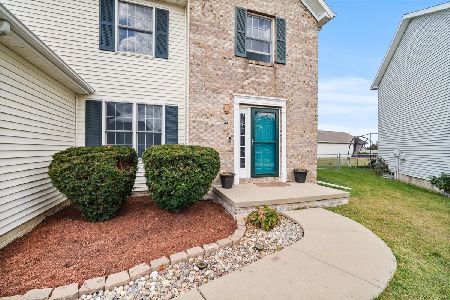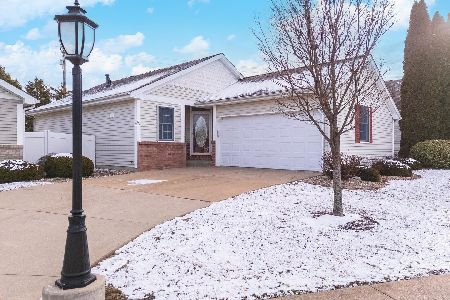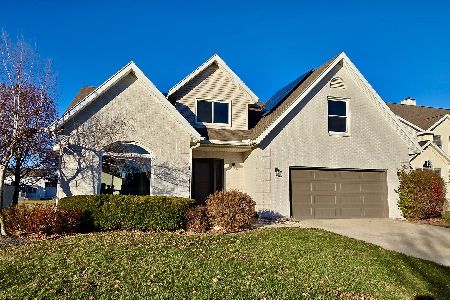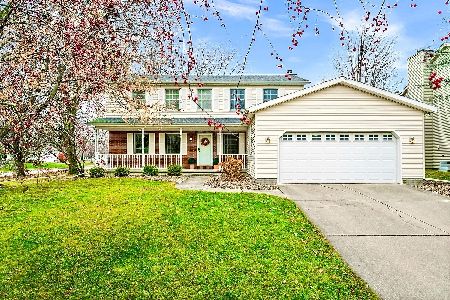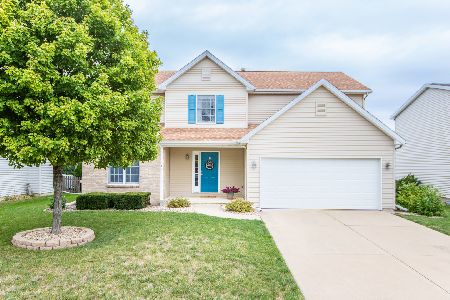3211 Stonebridge, Bloomington, Illinois 61704
$218,500
|
Sold
|
|
| Status: | Closed |
| Sqft: | 2,315 |
| Cost/Sqft: | $95 |
| Beds: | 4 |
| Baths: | 3 |
| Year Built: | 2000 |
| Property Taxes: | $4,804 |
| Days On Market: | 3263 |
| Lot Size: | 0,00 |
Description
Welcome to this bright & spacious four bedroom home in White Eagle South! Amazing open floor plan, with fantastic natural lighting throughout the entire main floor. The open foyer leads to the large eat-in kitchen, offering great cabinet space as well as an enormous pantry, perfect for extra storage, a large island & GE Slate appliances. This flows right into the family room with a beautiful fireplace & lots of sunshine pouring in through the large windows. A great sized living room, which could also be used as an in-home office & leads into the formal dining room, perfect for family meals! The second floor offers a very spacious master bedroom with vaulted ceilings, a private bath featuring a tub, shower, double sinks & a walk-in closet. You will also find three more bedrooms, each very spacious, a full bath as well an a conveniently placed laundry area. The backyard gives you plenty of room to enjoy the outdoors & the patio is the perfect spot to entertain family & friends!
Property Specifics
| Single Family | |
| — | |
| Traditional | |
| 2000 | |
| Full | |
| — | |
| No | |
| — |
| Mc Lean | |
| White Eagle South | |
| — / Not Applicable | |
| — | |
| Public | |
| Public Sewer | |
| 10207868 | |
| 2112478006 |
Nearby Schools
| NAME: | DISTRICT: | DISTANCE: | |
|---|---|---|---|
|
Grade School
Benjamin Elementary |
5 | — | |
|
Middle School
Evans Jr High |
5 | Not in DB | |
|
High School
Normal Community High School |
5 | Not in DB | |
Property History
| DATE: | EVENT: | PRICE: | SOURCE: |
|---|---|---|---|
| 1 Jun, 2017 | Sold | $218,500 | MRED MLS |
| 19 Feb, 2017 | Under contract | $219,900 | MRED MLS |
| 14 Feb, 2017 | Listed for sale | $219,900 | MRED MLS |
Room Specifics
Total Bedrooms: 4
Bedrooms Above Ground: 4
Bedrooms Below Ground: 0
Dimensions: —
Floor Type: Carpet
Dimensions: —
Floor Type: Carpet
Dimensions: —
Floor Type: Carpet
Full Bathrooms: 3
Bathroom Amenities: Whirlpool
Bathroom in Basement: —
Rooms: —
Basement Description: Unfinished,Bathroom Rough-In
Other Specifics
| 2 | |
| — | |
| — | |
| Patio, Porch | |
| Landscaped | |
| 68X110 | |
| — | |
| Full | |
| Vaulted/Cathedral Ceilings, Walk-In Closet(s) | |
| Dishwasher, Refrigerator, Range, Washer, Dryer, Microwave | |
| Not in DB | |
| — | |
| — | |
| — | |
| Gas Log, Attached Fireplace Doors/Screen |
Tax History
| Year | Property Taxes |
|---|---|
| 2017 | $4,804 |
Contact Agent
Nearby Similar Homes
Nearby Sold Comparables
Contact Agent
Listing Provided By
RE/MAX Rising

