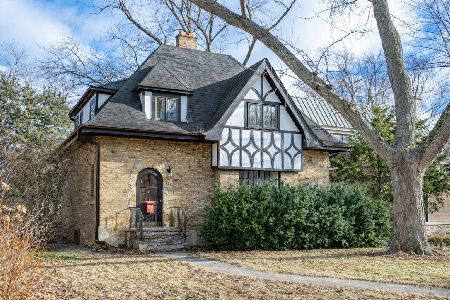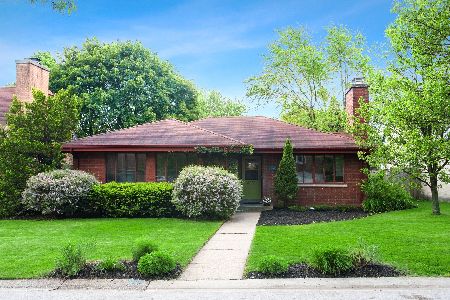3212 Otto Lane, Evanston, Illinois 60201
$856,000
|
Sold
|
|
| Status: | Closed |
| Sqft: | 2,284 |
| Cost/Sqft: | $346 |
| Beds: | 4 |
| Baths: | 2 |
| Year Built: | 1957 |
| Property Taxes: | $15,338 |
| Days On Market: | 1377 |
| Lot Size: | 0,16 |
Description
Cape Cod homes have been around for centuries and the modern design of this airy and bright one will not disappoint. Offering extensive updates and improvements this home is located on a quiet cul-de-sac in NW Evanston. With efficient design and multifunctional spaces you will be delighted the moment you enter the home. The centrally located entry hall welcomes you with circular floor plan to the spacious living room with wood-burning fireplace and large bay window, formal dining room and updated well organized eat-in kitchen with abundant storage and direct access to deck that is perfect for summer BBQ's and outdoor enjoyment. Heated floors in the sun room that adjoins the dining room make it perfect for nearly year-round enjoyment. Rounding out the first floor are two of four bedrooms and a beautifully updated full bathroom. The second floor offers 2 additional spacious bedrooms and 2nd fully updated bathroom. Beautifully finished basement family room with fireplace offers additional hang out and entertaining space. Landscaped and fenced back yard plus 2 car garage add to the appeal. Just a few blocks to Willard grade school and convenient to Central Street shops, CVS, Starbucks, Lovelace Park and Old Orchard. New Roof 2018, New Furnace 2014. Many additional added improvements listed in additional information drop down
Property Specifics
| Single Family | |
| — | |
| — | |
| 1957 | |
| — | |
| — | |
| No | |
| 0.16 |
| Cook | |
| — | |
| — / Not Applicable | |
| — | |
| — | |
| — | |
| 11388381 | |
| 05333080210000 |
Nearby Schools
| NAME: | DISTRICT: | DISTANCE: | |
|---|---|---|---|
|
Grade School
Willard Elementary School |
65 | — | |
|
Middle School
Haven Middle School |
65 | Not in DB | |
|
High School
Evanston Twp High School |
202 | Not in DB | |
Property History
| DATE: | EVENT: | PRICE: | SOURCE: |
|---|---|---|---|
| 21 May, 2010 | Sold | $530,000 | MRED MLS |
| 21 Apr, 2010 | Under contract | $585,000 | MRED MLS |
| 6 Oct, 2009 | Listed for sale | $585,000 | MRED MLS |
| 1 Jul, 2022 | Sold | $856,000 | MRED MLS |
| 2 May, 2022 | Under contract | $790,000 | MRED MLS |
| 28 Apr, 2022 | Listed for sale | $790,000 | MRED MLS |
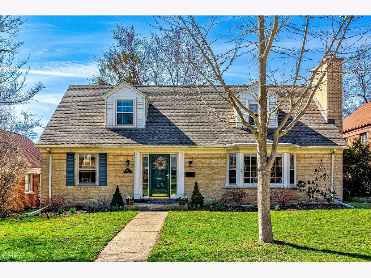
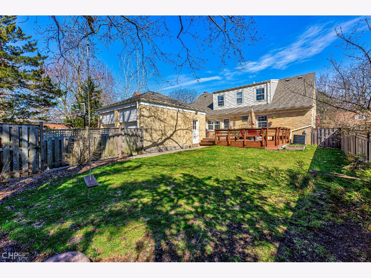
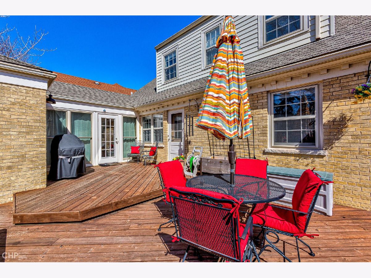
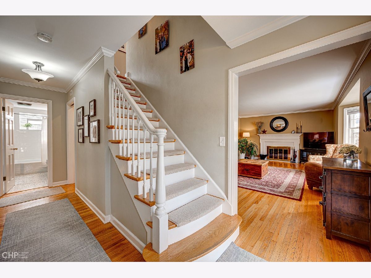
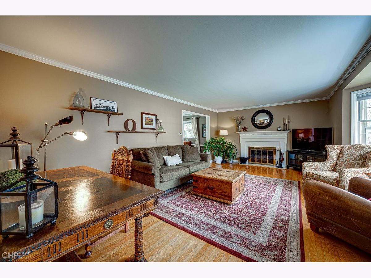
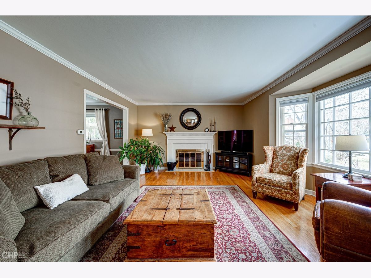
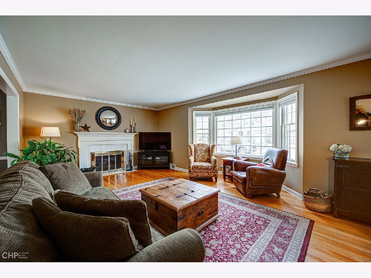
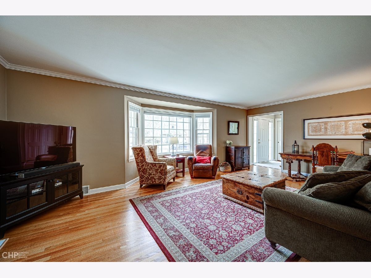
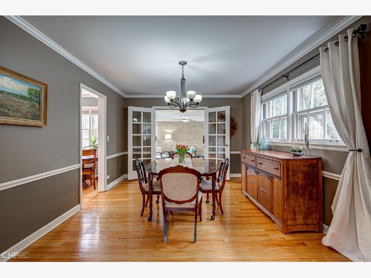
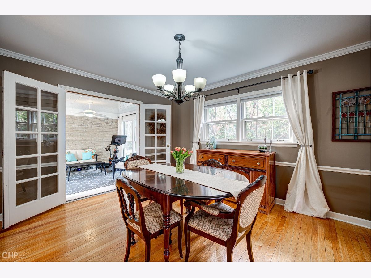
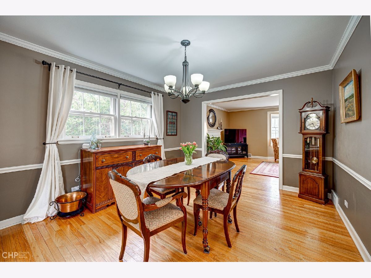
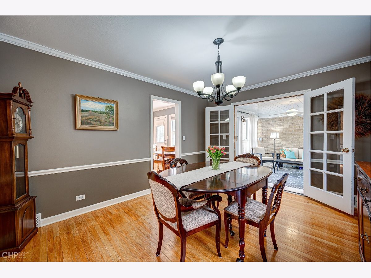
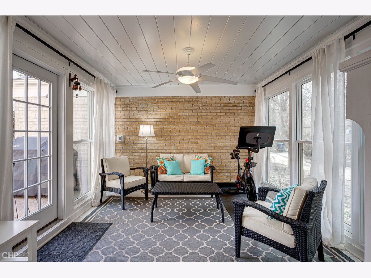
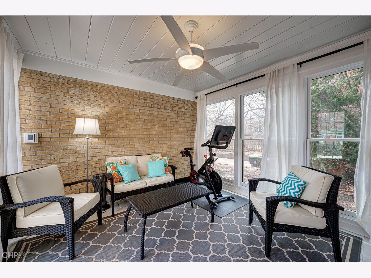
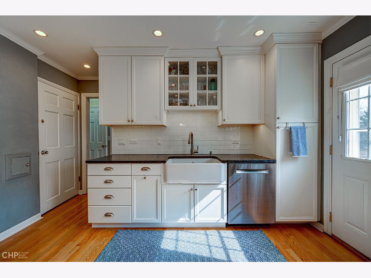
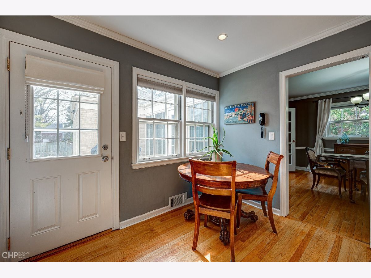
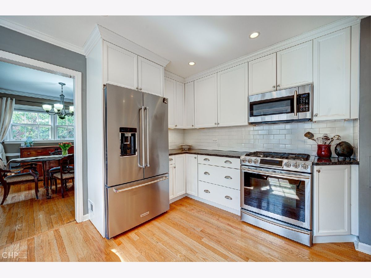
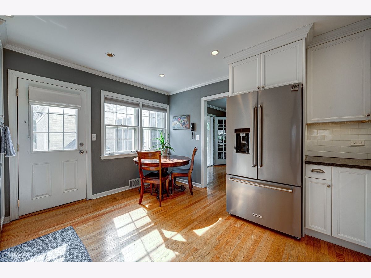
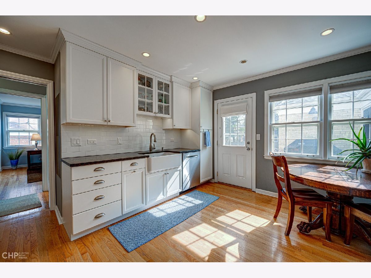
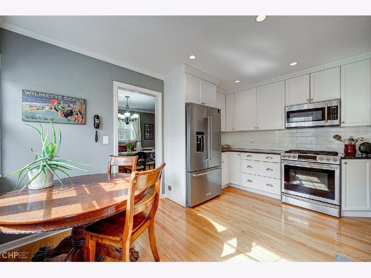
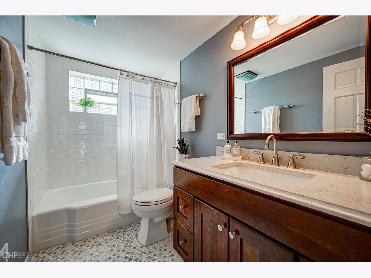
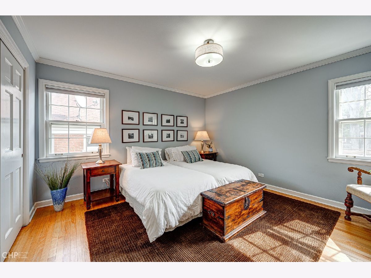
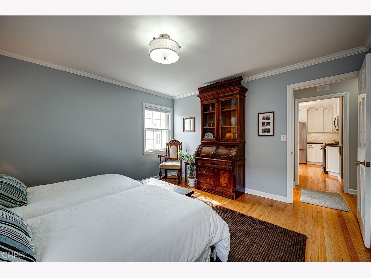
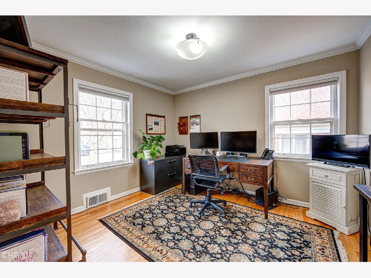
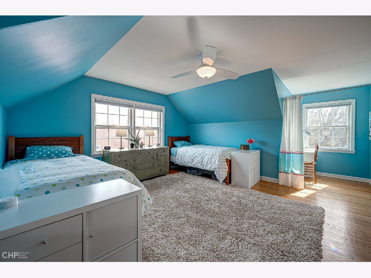
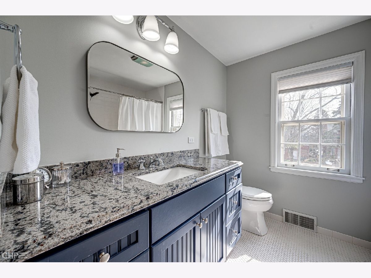
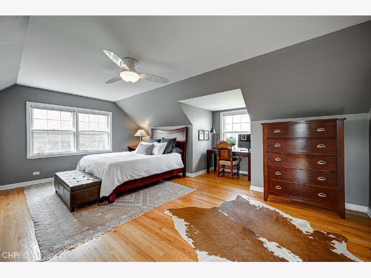
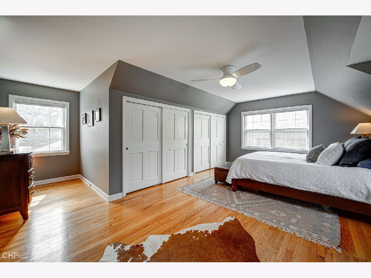
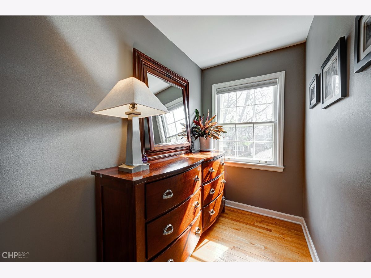
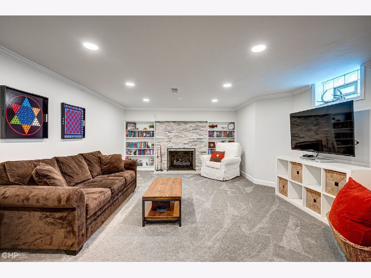
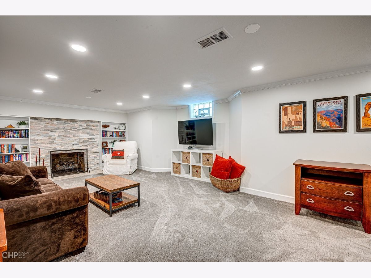
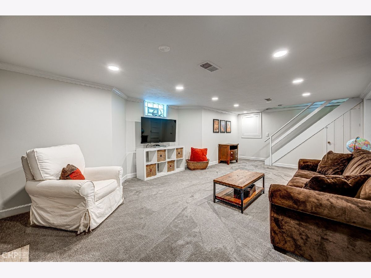
Room Specifics
Total Bedrooms: 4
Bedrooms Above Ground: 4
Bedrooms Below Ground: 0
Dimensions: —
Floor Type: —
Dimensions: —
Floor Type: —
Dimensions: —
Floor Type: —
Full Bathrooms: 2
Bathroom Amenities: —
Bathroom in Basement: 0
Rooms: —
Basement Description: Finished
Other Specifics
| 2 | |
| — | |
| — | |
| — | |
| — | |
| 121 X 57 | |
| — | |
| — | |
| — | |
| — | |
| Not in DB | |
| — | |
| — | |
| — | |
| — |
Tax History
| Year | Property Taxes |
|---|---|
| 2010 | $12,593 |
| 2022 | $15,338 |
Contact Agent
Nearby Similar Homes
Nearby Sold Comparables
Contact Agent
Listing Provided By
Berkshire Hathaway HomeServices Chicago


