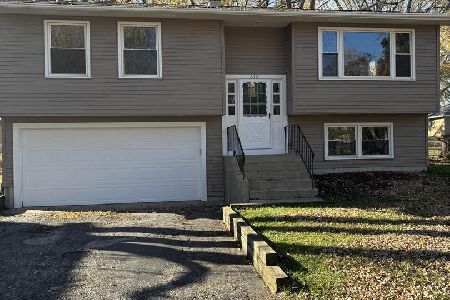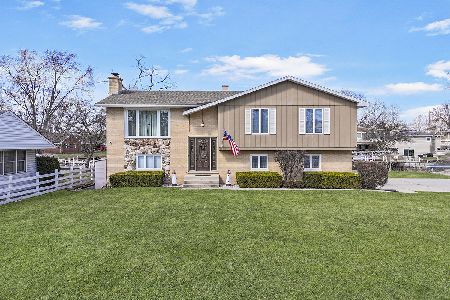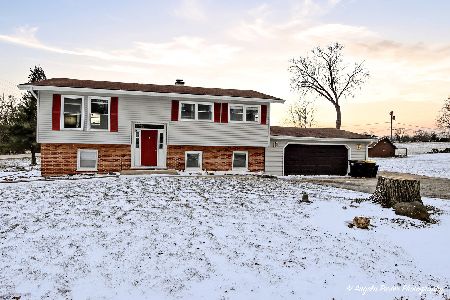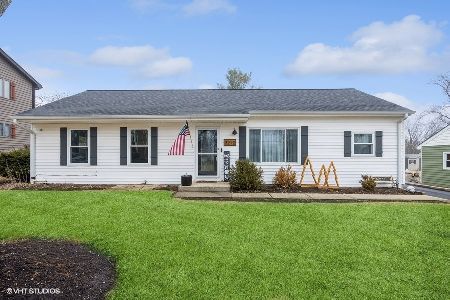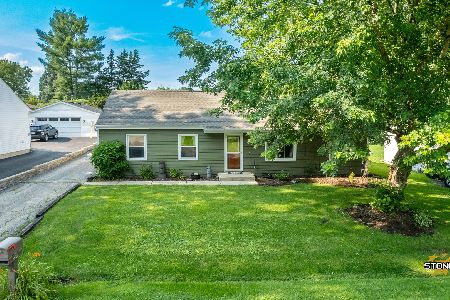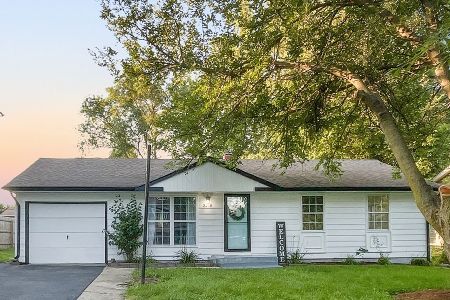3212 Sunrise View Street, Mchenry, Illinois 60050
$240,377
|
Sold
|
|
| Status: | Closed |
| Sqft: | 1,225 |
| Cost/Sqft: | $175 |
| Beds: | 3 |
| Baths: | 2 |
| Year Built: | 1970 |
| Property Taxes: | $4,458 |
| Days On Market: | 1408 |
| Lot Size: | 0,20 |
Description
Beautifully finished ranch w/dark wood laminate flooring, light paint colors, stainless steel appliances, elegantly remodeled full bath, and spacious deck overlooking a beautiful privacy fenced, large backyard paradise. So many recent updates including new roof (2019), windows (2018/2019), oversized gutters & leaf guards (2019), extra long asphalt driveway (2020), new furnace & a/c (2014), kitchen appliances (2015), & recessed lighting (2015), to name a few. Master bathroom remodeled down to the studs in 2015 w/extra deep jetted tub, granite vanity, upgraded faucets, crown moulding, rainhead shower, & ceramic tile flooring. Enjoy an open & bright eat-in kitchen w/movable island and sliders to the large deck & well maintained hot tub w/new cover! The pull down, walk up attic running the entire length of the house is perfect for all your storage needs! Huge oversized heated garage (w/window ac unit and almost 2 cars deep), w/myQ wi-fi enabled garage door opener and newer attractive insulated garage door! From sliding barn doors, custom closet organizers, to solar lights surrounding the entire backyard--no detail has been missed! Deep 4 foot crawl space has been fully waterproofed with drain tile added and newer sump pump (2014). See this home today, it will go quickly!
Property Specifics
| Single Family | |
| — | |
| — | |
| 1970 | |
| — | |
| — | |
| No | |
| 0.2 |
| Mc Henry | |
| — | |
| 0 / Not Applicable | |
| — | |
| — | |
| — | |
| 11343634 | |
| 1411227014 |
Property History
| DATE: | EVENT: | PRICE: | SOURCE: |
|---|---|---|---|
| 1 May, 2015 | Sold | $101,621 | MRED MLS |
| 24 Feb, 2015 | Under contract | $86,500 | MRED MLS |
| 19 Feb, 2015 | Listed for sale | $86,500 | MRED MLS |
| 11 Apr, 2022 | Sold | $240,377 | MRED MLS |
| 14 Mar, 2022 | Under contract | $214,000 | MRED MLS |
| 10 Mar, 2022 | Listed for sale | $214,000 | MRED MLS |
| 14 Mar, 2025 | Sold | $300,000 | MRED MLS |
| 7 Feb, 2025 | Under contract | $300,000 | MRED MLS |
| 5 Feb, 2025 | Listed for sale | $300,000 | MRED MLS |


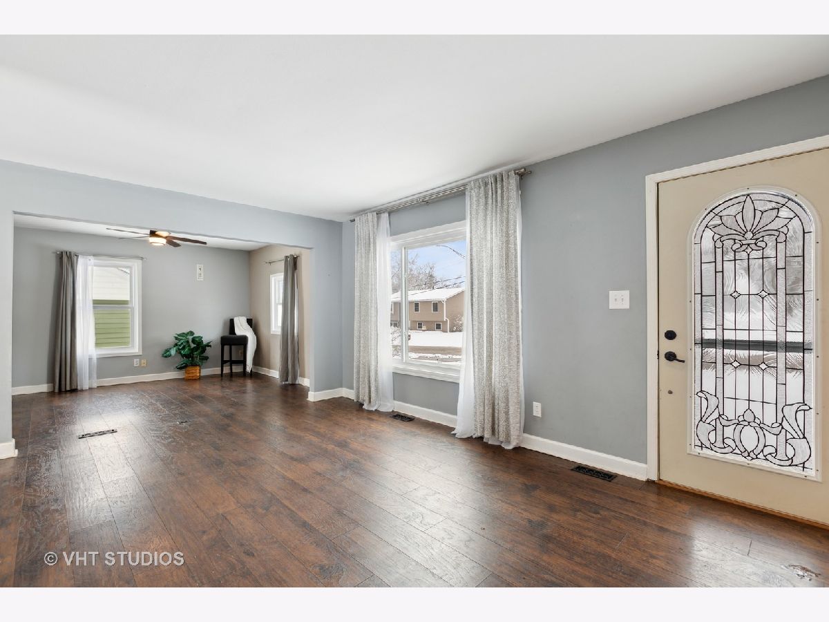
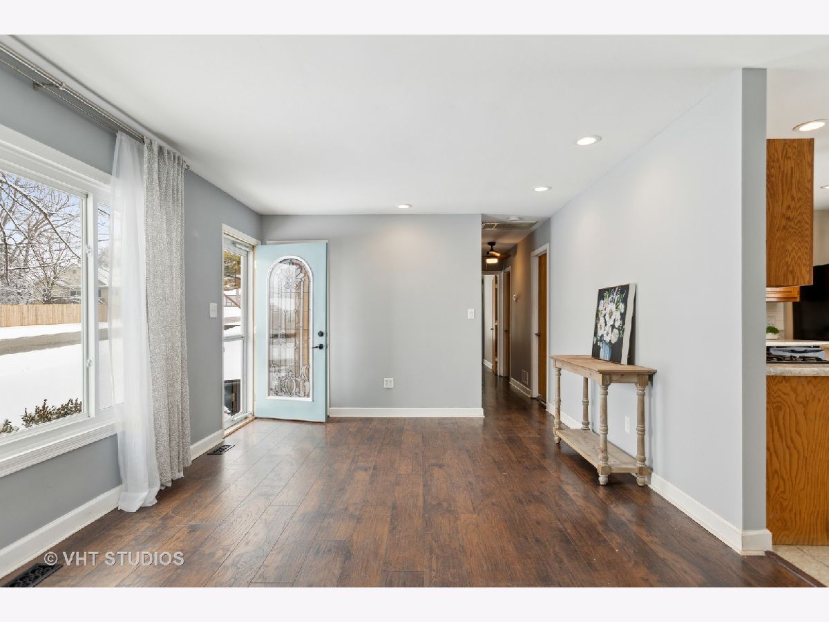


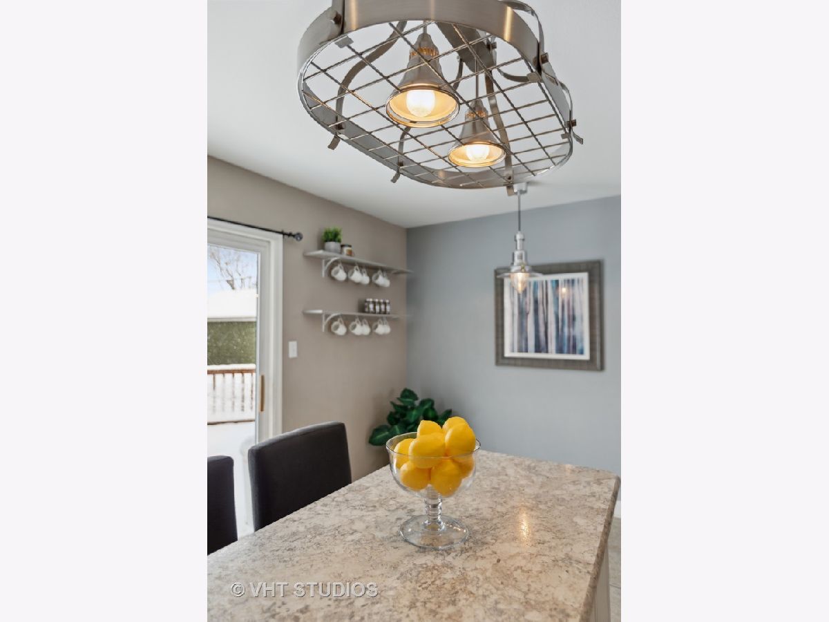


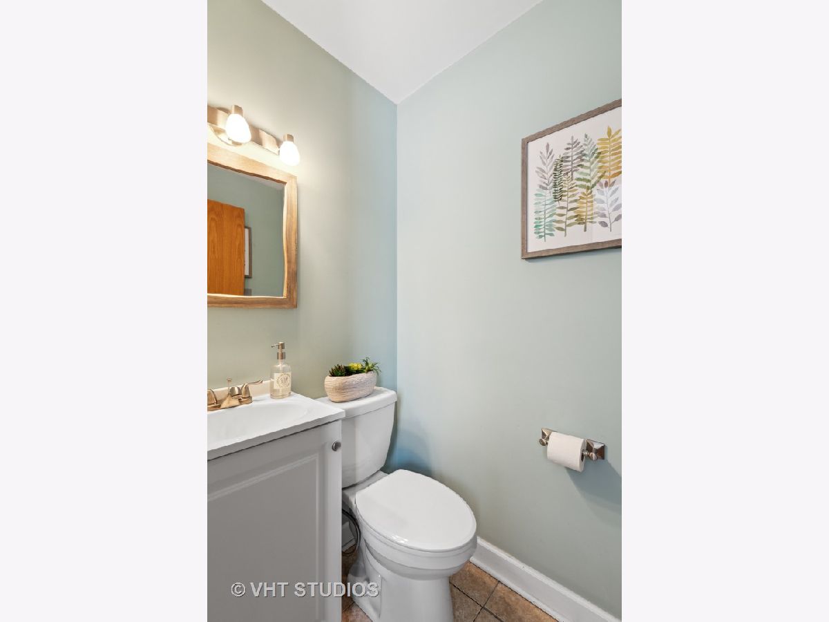


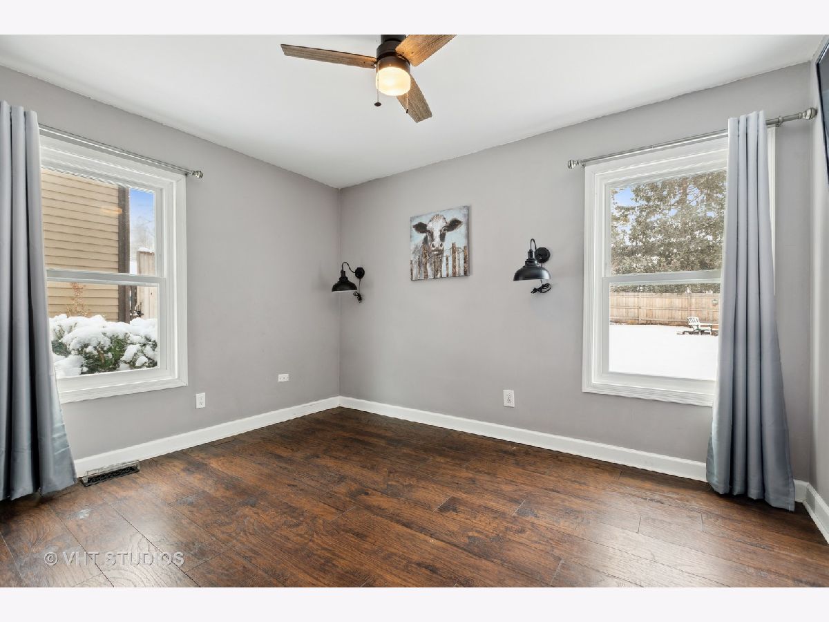

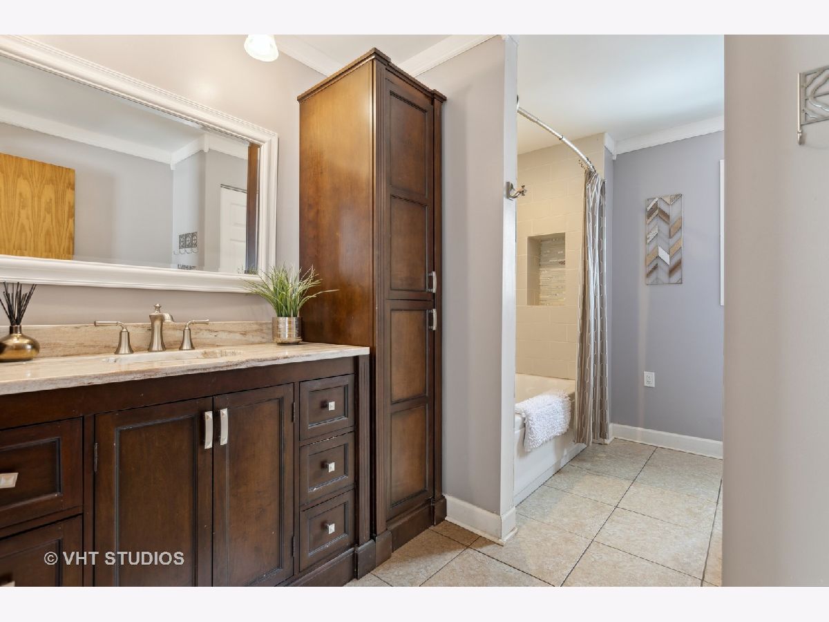
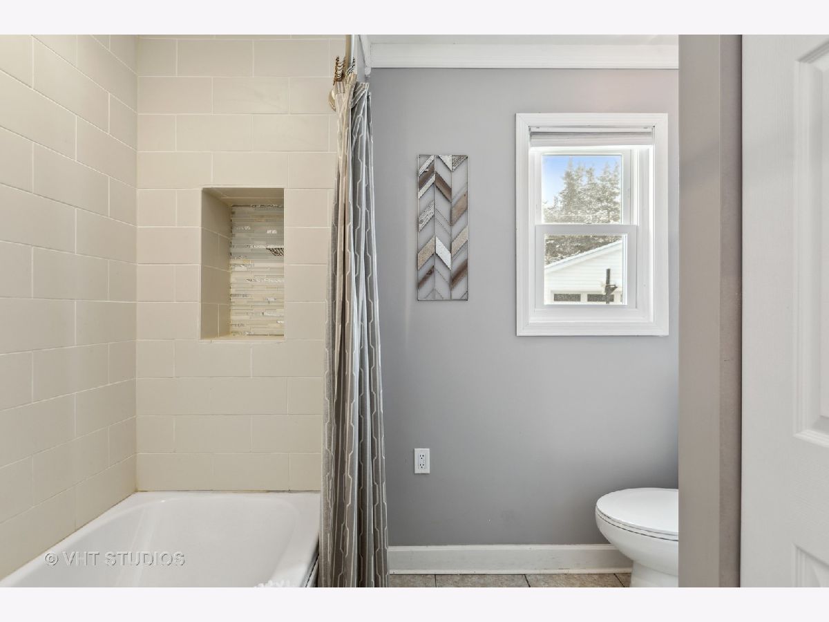



Room Specifics
Total Bedrooms: 3
Bedrooms Above Ground: 3
Bedrooms Below Ground: 0
Dimensions: —
Floor Type: —
Dimensions: —
Floor Type: —
Full Bathrooms: 2
Bathroom Amenities: Whirlpool
Bathroom in Basement: 0
Rooms: —
Basement Description: None
Other Specifics
| 2 | |
| — | |
| Asphalt | |
| — | |
| — | |
| 70X130 | |
| Finished | |
| — | |
| — | |
| — | |
| Not in DB | |
| — | |
| — | |
| — | |
| — |
Tax History
| Year | Property Taxes |
|---|---|
| 2015 | $3,703 |
| 2022 | $4,458 |
| 2025 | $5,149 |
Contact Agent
Nearby Similar Homes
Nearby Sold Comparables
Contact Agent
Listing Provided By
Baird & Warner

