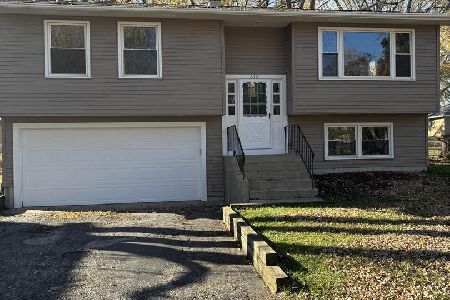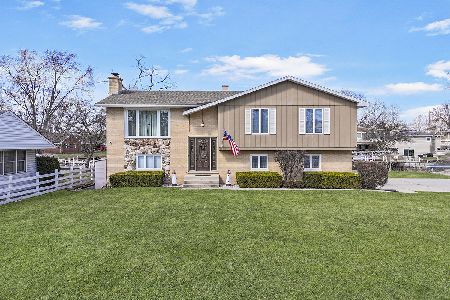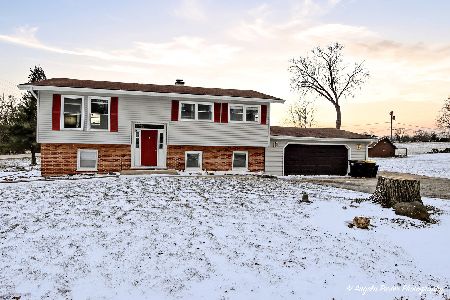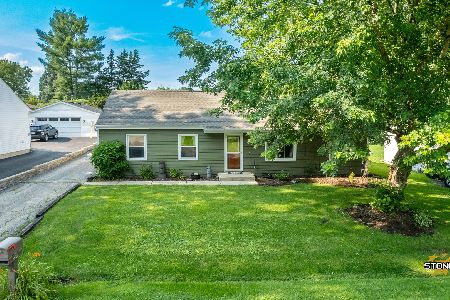3212 Sunrise View Street, Mchenry, Illinois 60050
$300,000
|
Sold
|
|
| Status: | Closed |
| Sqft: | 1,225 |
| Cost/Sqft: | $245 |
| Beds: | 3 |
| Baths: | 2 |
| Year Built: | 1970 |
| Property Taxes: | $5,149 |
| Days On Market: | 346 |
| Lot Size: | 0,20 |
Description
Step into your dream home at 3212 Sunrise View Street in McHenry! This exquisitely finished ranch is a showcase of style and thoughtful updates. Featuring rich dark wood laminate flooring and soft, light-colored walls, the home exudes warmth and modern elegance. The bright, open kitchen boasts stainless steel appliances, refaced and painted cabinets, a movable island, newer track lighting, a stainless-steel sink with a gooseneck faucet, and sliding doors leading to a custom deck - perfect for entertaining or relaxing in the fenced backyard oasis. The powder room has been completely updated with a new vanity, updated mirror and light, recently painted, and brand-new flooring. Inside, the custom mudroom cabinetry complements the new stackable front-load washer and dryer, adding both function and flair. The sliding barn doors have been reconfigured for style and convenience with new heavy-duty rails and hardware, while the luxurious main bathroom offers a spa-like experience with a deep jetted tub, granite vanity, rain head shower, upgraded fixtures, linen tower cabinet and ceramic tile flooring. The family room has a built-in desk for two to accommodate an office area and those working from home. This home also features white 6-panel doors, white trim and outlets throughout the home, along with decorative shelving. The closets have been refitted with sturdy organizational shelving. The outdoor retreat includes a 6-foot privacy fence, a fire pit, an above-ground pool, and solar lights that beautifully illuminate the entire space. There are also concrete walkways leading from the driveway to the front door and at the back there is a concrete walkway leading from the driveway to the side entry door. Numerous updates ensure peace of mind, including a new roof (2019), windows (2018/2019), oversized gutters with leaf guards (2019), and a long asphalt driveway (2020). The furnace and air conditioning system was replaced in 2014, and the previously yellowed recessed lighting has been upgraded to bright white canned lighting for a modern, fresh look. Storage is abundant, with a pull-down, walk-up attic spanning the home's length and a fully waterproofed 4-foot crawl space featuring drain tile and a newer sump pump (2014). The oversized 2.5+ car heated garage offers nearly two cars depth, a myQ Wi-Fi-enabled opener, pull-down attic access with extra storage and an insulated garage door for year-round functionality. No detail has been overlooked, from the custom closet organizers to the recent upgrades that make this home move-in ready. Schedule your showing today-it's a must-see that won't last long! This home is well taken care of and is being sold "AS IS".
Property Specifics
| Single Family | |
| — | |
| — | |
| 1970 | |
| — | |
| RANCH | |
| No | |
| 0.2 |
| — | |
| Mchenry Shores | |
| 0 / Not Applicable | |
| — | |
| — | |
| — | |
| 12278683 | |
| 1411227014 |
Nearby Schools
| NAME: | DISTRICT: | DISTANCE: | |
|---|---|---|---|
|
Grade School
Edgebrook Elementary School |
15 | — | |
|
Middle School
Mchenry Middle School |
15 | Not in DB | |
|
High School
Mchenry Campus |
156 | Not in DB | |
Property History
| DATE: | EVENT: | PRICE: | SOURCE: |
|---|---|---|---|
| 1 May, 2015 | Sold | $101,621 | MRED MLS |
| 24 Feb, 2015 | Under contract | $86,500 | MRED MLS |
| 19 Feb, 2015 | Listed for sale | $86,500 | MRED MLS |
| 11 Apr, 2022 | Sold | $240,377 | MRED MLS |
| 14 Mar, 2022 | Under contract | $214,000 | MRED MLS |
| 10 Mar, 2022 | Listed for sale | $214,000 | MRED MLS |
| 14 Mar, 2025 | Sold | $300,000 | MRED MLS |
| 7 Feb, 2025 | Under contract | $300,000 | MRED MLS |
| 5 Feb, 2025 | Listed for sale | $300,000 | MRED MLS |
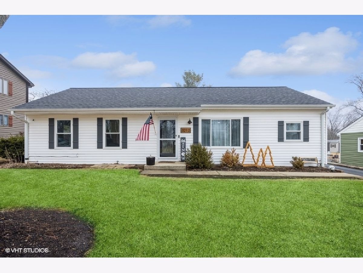
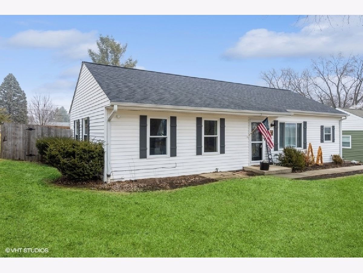
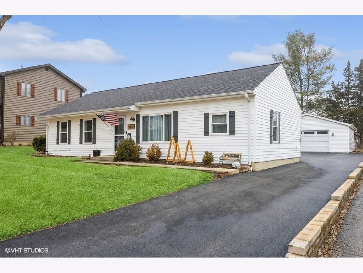
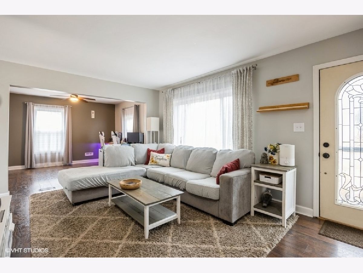
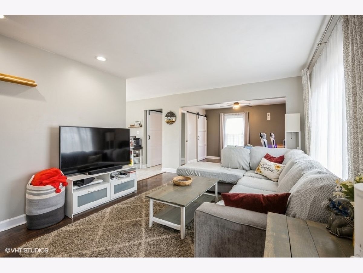
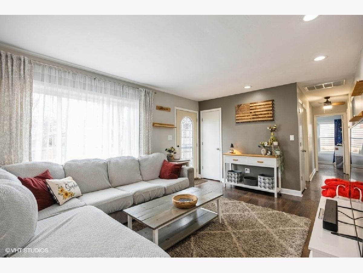
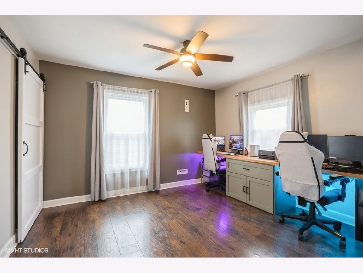
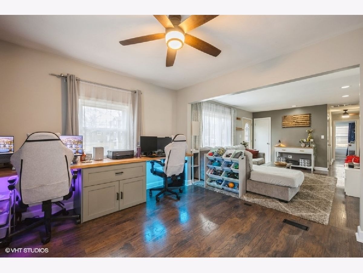
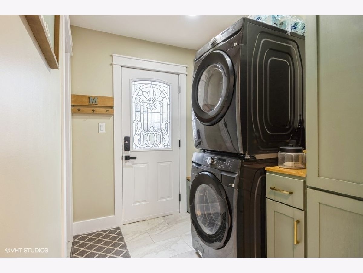
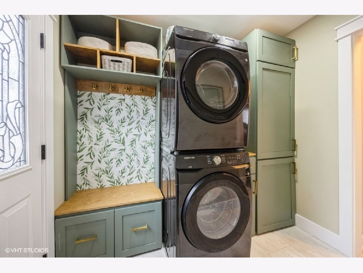
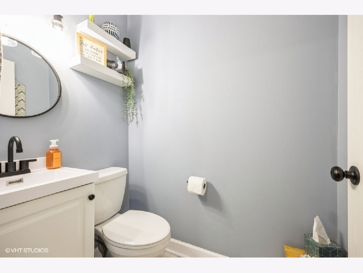
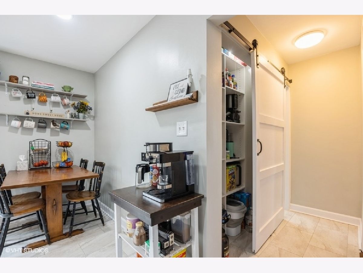
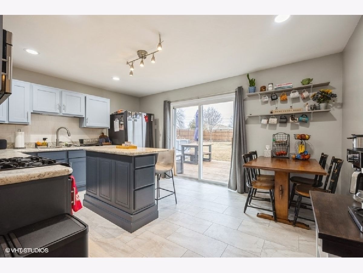
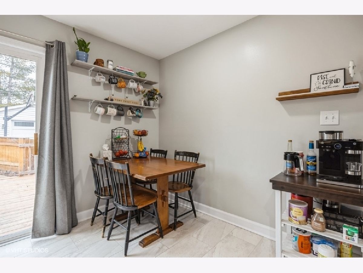
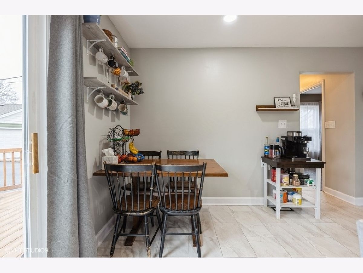
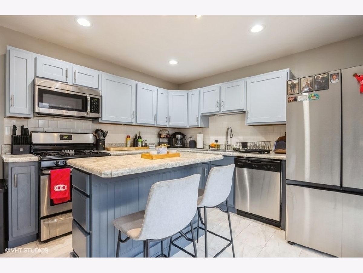
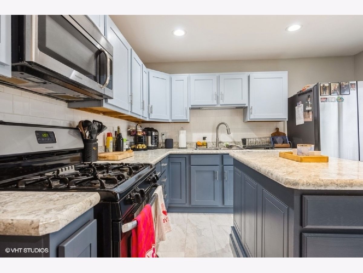
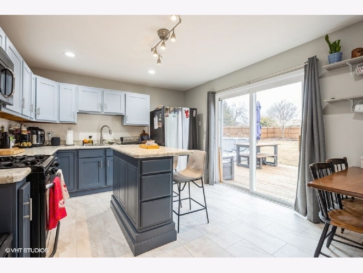
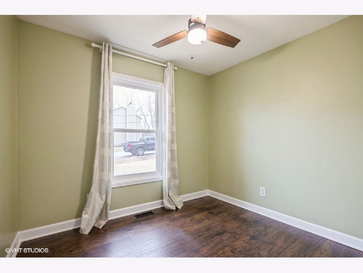
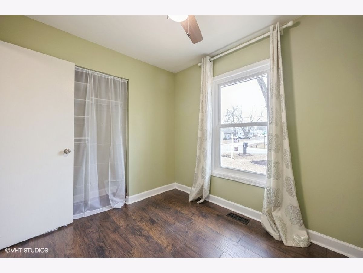
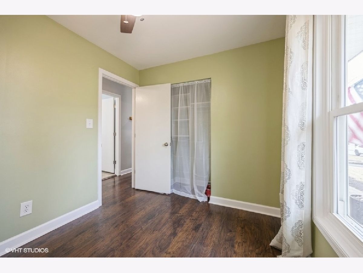
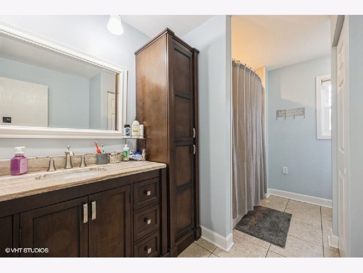
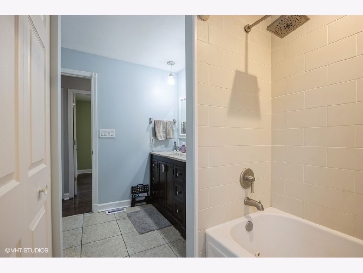
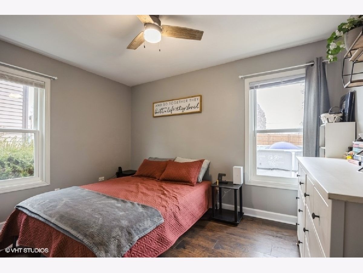
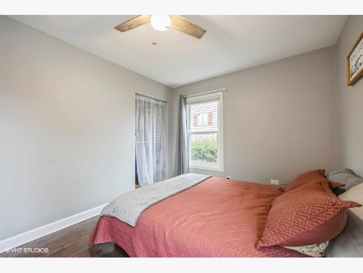
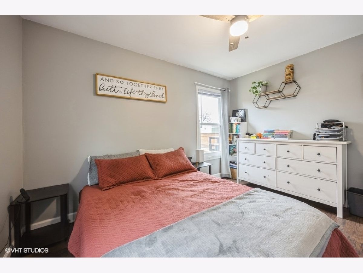
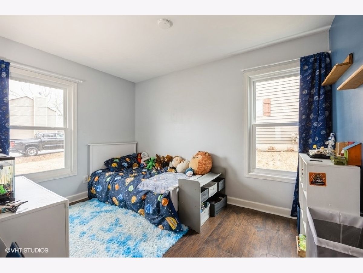
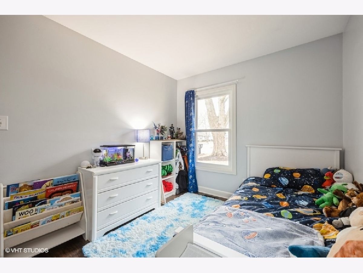
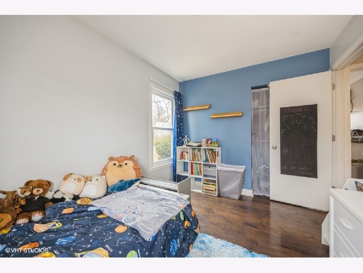
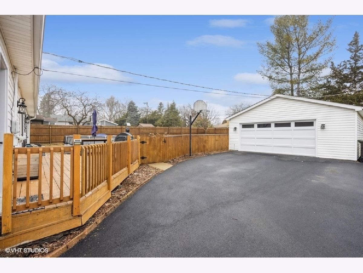
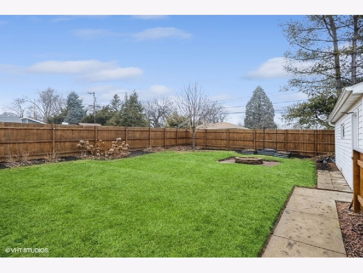
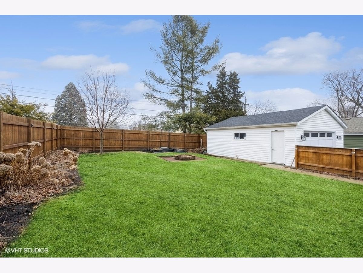
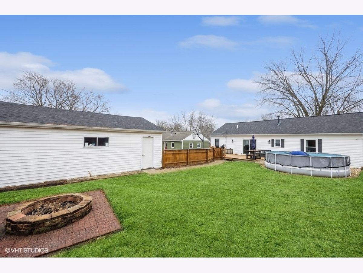
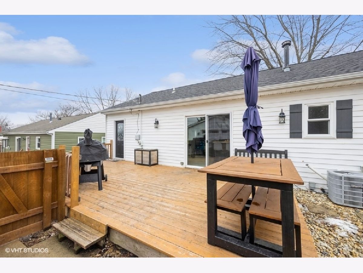
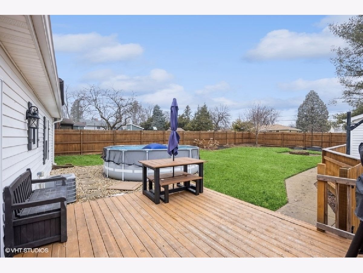
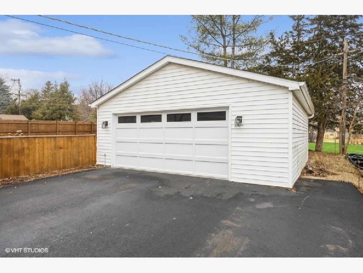
Room Specifics
Total Bedrooms: 3
Bedrooms Above Ground: 3
Bedrooms Below Ground: 0
Dimensions: —
Floor Type: —
Dimensions: —
Floor Type: —
Full Bathrooms: 2
Bathroom Amenities: Whirlpool
Bathroom in Basement: 0
Rooms: —
Basement Description: None
Other Specifics
| 2.5 | |
| — | |
| Asphalt | |
| — | |
| — | |
| 70X130 | |
| Finished | |
| — | |
| — | |
| — | |
| Not in DB | |
| — | |
| — | |
| — | |
| — |
Tax History
| Year | Property Taxes |
|---|---|
| 2015 | $3,703 |
| 2022 | $4,458 |
| 2025 | $5,149 |
Contact Agent
Nearby Similar Homes
Nearby Sold Comparables
Contact Agent
Listing Provided By
Berkshire Hathaway HomeServices Starck Real Estate

