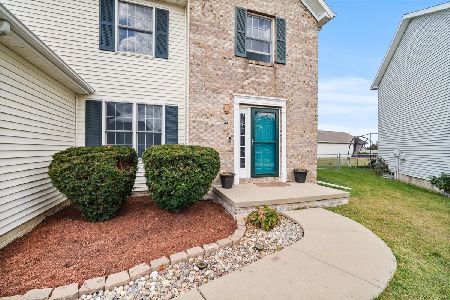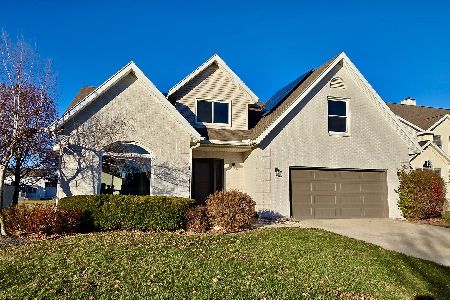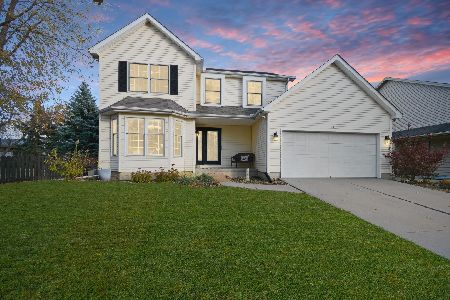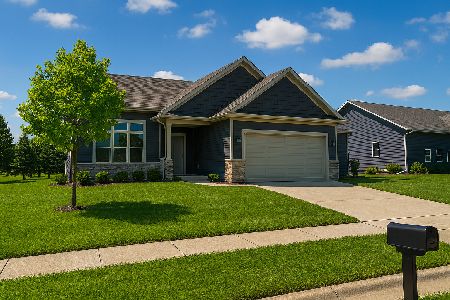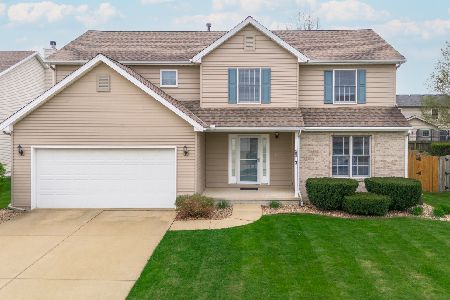3213 Clairbridge, Bloomington, Illinois 61704
$210,000
|
Sold
|
|
| Status: | Closed |
| Sqft: | 2,485 |
| Cost/Sqft: | $87 |
| Beds: | 4 |
| Baths: | 3 |
| Year Built: | 2002 |
| Property Taxes: | $4,768 |
| Days On Market: | 5610 |
| Lot Size: | 0,00 |
Description
Beautiful 4 bedroom, 2 1/2 bath home with lots of character,quality and upgrades. Anderson windows. Merilatt cabinets with pull out shelving, Maytag & Whirlpool kitchen appliances. 2nd floor laundry. Built-ins, lots of storage. Lots of home for the money! Nice outdoor space, beautifully landscaped. Inside and out is great for entertaining. Family Room down flooring is stained concrete. Floored and lighted attic storage with pull down stairs above the garage.
Property Specifics
| Single Family | |
| — | |
| Traditional | |
| 2002 | |
| Full | |
| — | |
| No | |
| — |
| Mc Lean | |
| White Eagle South | |
| — / — | |
| — | |
| Public | |
| Public Sewer | |
| 10239485 | |
| 052112479007 |
Nearby Schools
| NAME: | DISTRICT: | DISTANCE: | |
|---|---|---|---|
|
Grade School
Benjamin Elementary |
5 | — | |
|
Middle School
Chiddix Jr High |
5 | Not in DB | |
|
High School
Normal Community High School |
5 | Not in DB | |
Property History
| DATE: | EVENT: | PRICE: | SOURCE: |
|---|---|---|---|
| 25 Mar, 2009 | Sold | $213,000 | MRED MLS |
| 18 Feb, 2009 | Under contract | $214,900 | MRED MLS |
| 15 Nov, 2008 | Listed for sale | $219,900 | MRED MLS |
| 14 Mar, 2011 | Sold | $210,000 | MRED MLS |
| 13 Feb, 2011 | Under contract | $215,000 | MRED MLS |
| 2 Aug, 2010 | Listed for sale | $215,000 | MRED MLS |
| 23 Mar, 2012 | Sold | $196,000 | MRED MLS |
| 28 Dec, 2011 | Under contract | $200,000 | MRED MLS |
| 16 Aug, 2011 | Listed for sale | $220,000 | MRED MLS |
| 7 Jun, 2024 | Sold | $353,000 | MRED MLS |
| 21 Apr, 2024 | Under contract | $339,900 | MRED MLS |
| 18 Apr, 2024 | Listed for sale | $339,900 | MRED MLS |
Room Specifics
Total Bedrooms: 4
Bedrooms Above Ground: 4
Bedrooms Below Ground: 0
Dimensions: —
Floor Type: Carpet
Dimensions: —
Floor Type: Carpet
Dimensions: —
Floor Type: Carpet
Full Bathrooms: 3
Bathroom Amenities: Garden Tub
Bathroom in Basement: —
Rooms: Family Room,Foyer
Basement Description: Partially Finished
Other Specifics
| 2 | |
| — | |
| — | |
| Deck | |
| Mature Trees,Landscaped | |
| 68X110X69X119 | |
| — | |
| Full | |
| Built-in Features, Walk-In Closet(s) | |
| Dishwasher, Refrigerator, Range, Microwave | |
| Not in DB | |
| — | |
| — | |
| — | |
| Gas Log, Attached Fireplace Doors/Screen |
Tax History
| Year | Property Taxes |
|---|---|
| 2009 | $4,768 |
| 2012 | $5,231 |
| 2024 | $6,447 |
Contact Agent
Nearby Similar Homes
Nearby Sold Comparables
Contact Agent
Listing Provided By
RE/MAX Choice

