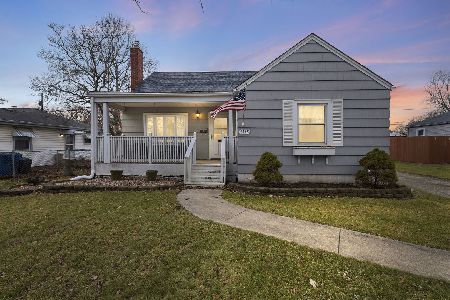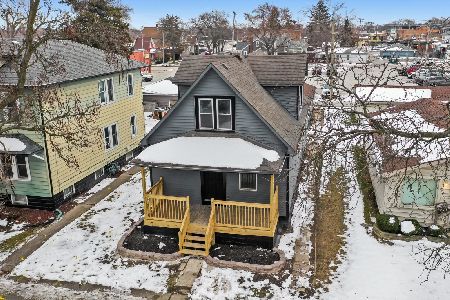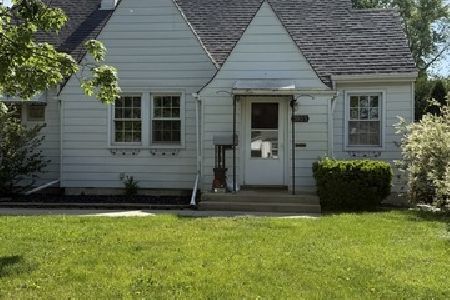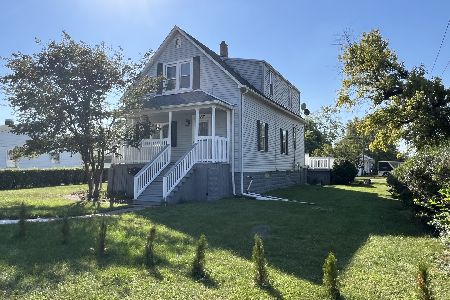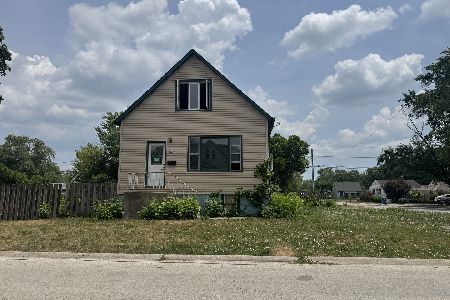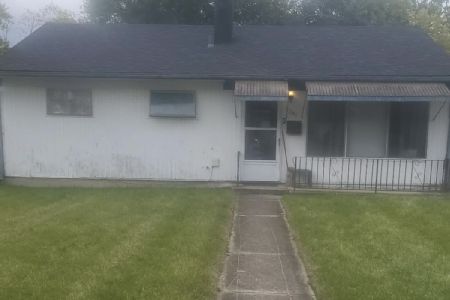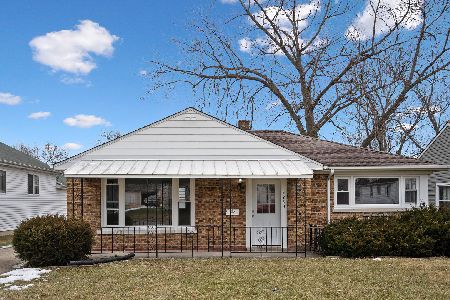3213 Green Street, Steger, Illinois 60475
$270,000
|
Sold
|
|
| Status: | Closed |
| Sqft: | 2,800 |
| Cost/Sqft: | $96 |
| Beds: | 3 |
| Baths: | 3 |
| Year Built: | 2002 |
| Property Taxes: | $4,648 |
| Days On Market: | 597 |
| Lot Size: | 0,20 |
Description
This stunning jumbo ranch home, constructed in 2002 to contemporary standards, features a full finished basement and an attached garage, fulfilling your long-awaited dream. Boasting exceptional curb appeal with a charming light brick facade, elegant pavers landscaping, and a prime location on a desirable block, this residence captivates at first sight. Step inside to be greeted by a sun-drenched living room adorned with cathedral ceilings. The main floor comprises three spacious bedrooms, including a master suite with a private bathroom and walk-in closet, along with an additional bathroom for added convenience. The expansive kitchen, characterized by high ceilings, ample solid wood cabinets, a closet pantry, granite countertops, and a convenient sit-in island with extra storage, seamlessly blends into a dining room/expansive breakfast room. Step out onto the recently added large deck and a concrete side patio from the kitchen to relish outdoor dining experiences-a perfect setting for entertaining guests or daily relaxation. The home features a timeless natural decor scheme and color palette. Upstairs bathrooms boast matching to the kitchen vanities and granite counters. The fully finished basement offers a spacious family room, an additional bedroom, a full bathroom, and a versatile space suitable for an office, playroom, or potential kitchenette, along with ample storage solutions throughout, including a sizable mechanical room/laundry room. A recently installed water softener system, an outdoor shed, garage fridge and freezer are included. Concrete poured solid foundation ensuring a solid and dry environment. The attached 2.5-car garage, drywalled and equipped with multiple storage shelves, adds convenience and functionality. Asphalt driveway in back leading to a garage with an additional side parking spot. A home warranty is provided, and various financing options, such as conventional, FHA, and VA loans, are accepted, allowing you to purchase this home with as little as 1% down-consult your lender for further details.
Property Specifics
| Single Family | |
| — | |
| — | |
| 2002 | |
| — | |
| — | |
| No | |
| 0.2 |
| Cook | |
| — | |
| 0 / Not Applicable | |
| — | |
| — | |
| — | |
| 12071712 | |
| 32324180560000 |
Nearby Schools
| NAME: | DISTRICT: | DISTANCE: | |
|---|---|---|---|
|
Grade School
Parkview Elementary School |
194 | — | |
|
Middle School
Columbia Central Junior High Sch |
194 | Not in DB | |
|
High School
Bloom Trail High School |
206 | Not in DB | |
Property History
| DATE: | EVENT: | PRICE: | SOURCE: |
|---|---|---|---|
| 28 Jun, 2024 | Sold | $270,000 | MRED MLS |
| 6 Jun, 2024 | Under contract | $270,000 | MRED MLS |
| 31 May, 2024 | Listed for sale | $270,000 | MRED MLS |



























Room Specifics
Total Bedrooms: 4
Bedrooms Above Ground: 3
Bedrooms Below Ground: 1
Dimensions: —
Floor Type: —
Dimensions: —
Floor Type: —
Dimensions: —
Floor Type: —
Full Bathrooms: 3
Bathroom Amenities: —
Bathroom in Basement: 1
Rooms: —
Basement Description: Finished
Other Specifics
| 2 | |
| — | |
| Concrete | |
| — | |
| — | |
| 50 X 122 | |
| Full | |
| — | |
| — | |
| — | |
| Not in DB | |
| — | |
| — | |
| — | |
| — |
Tax History
| Year | Property Taxes |
|---|---|
| 2024 | $4,648 |
Contact Agent
Nearby Similar Homes
Nearby Sold Comparables
Contact Agent
Listing Provided By
Boutique Home Realty

