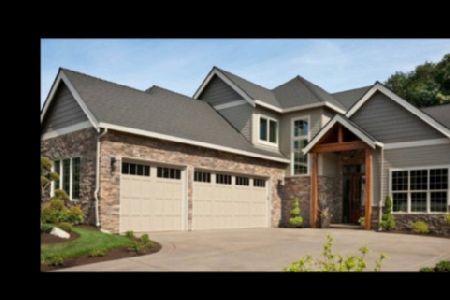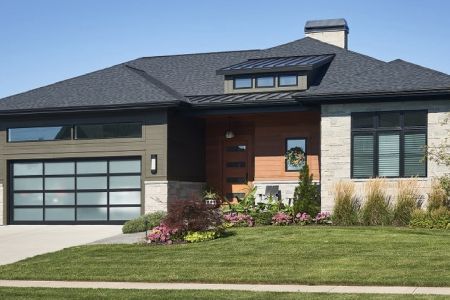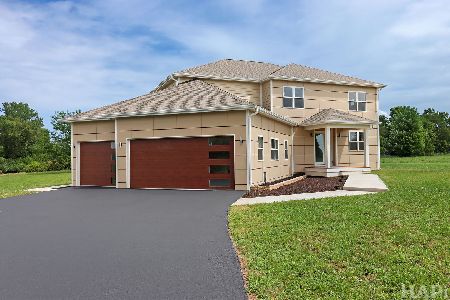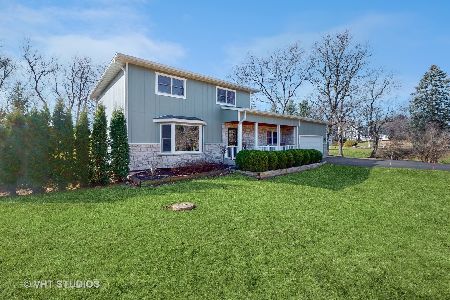3213 Oxfordshire Lane, Spring Grove, Illinois 60081
$289,000
|
Sold
|
|
| Status: | Closed |
| Sqft: | 2,592 |
| Cost/Sqft: | $118 |
| Beds: | 5 |
| Baths: | 4 |
| Year Built: | 1974 |
| Property Taxes: | $8,045 |
| Days On Market: | 2153 |
| Lot Size: | 0,93 |
Description
Take a stroll on this gorgeous lot and prepare your family for gatherings in this beautiful home! Almost one acre of privacy and stunning greenery. This two story home features 5 bedrooms, 3 1/2 baths, with a full basement including a dry sauna and 3 car garage! The stone fireplace in the family room and living room will have you feeling like you have escaped on a retreat. Large kitchen with eating area and laundry on the main level for convenience. The outdoor, fully screened porch and deck provide the perfect setting for a cup of coffee or glass of wine. Recently updated with a new roof (with 50 yr warranty), siding, gutters, windows, garage doors, freshly painted, new carpet, and renovated master bath. This is a rare opportunity to live in a very special location!
Property Specifics
| Single Family | |
| — | |
| — | |
| 1974 | |
| Full | |
| — | |
| No | |
| 0.93 |
| Mc Henry | |
| — | |
| — / Not Applicable | |
| None | |
| Private Well | |
| Septic-Private | |
| 10504741 | |
| 0426403023 |
Nearby Schools
| NAME: | DISTRICT: | DISTANCE: | |
|---|---|---|---|
|
Grade School
Richmond Grade School |
2 | — | |
|
Middle School
Nippersink Middle School |
2 | Not in DB | |
|
High School
Richmond-burton Community High S |
157 | Not in DB | |
Property History
| DATE: | EVENT: | PRICE: | SOURCE: |
|---|---|---|---|
| 30 Jun, 2020 | Sold | $289,000 | MRED MLS |
| 28 Apr, 2020 | Under contract | $305,000 | MRED MLS |
| 27 Feb, 2020 | Listed for sale | $305,000 | MRED MLS |
Room Specifics
Total Bedrooms: 5
Bedrooms Above Ground: 5
Bedrooms Below Ground: 0
Dimensions: —
Floor Type: Carpet
Dimensions: —
Floor Type: Carpet
Dimensions: —
Floor Type: Carpet
Dimensions: —
Floor Type: —
Full Bathrooms: 4
Bathroom Amenities: —
Bathroom in Basement: 1
Rooms: Bedroom 5
Basement Description: Finished
Other Specifics
| 3 | |
| Concrete Perimeter | |
| Asphalt | |
| Deck, Porch Screened, Storms/Screens | |
| — | |
| 329 X 160 X 212 X 204 | |
| Full | |
| Full | |
| Sauna/Steam Room, First Floor Laundry | |
| Range, Dishwasher, Refrigerator, Washer, Dryer, Disposal, Range Hood | |
| Not in DB | |
| — | |
| — | |
| — | |
| Double Sided, Wood Burning |
Tax History
| Year | Property Taxes |
|---|---|
| 2020 | $8,045 |
Contact Agent
Nearby Similar Homes
Nearby Sold Comparables
Contact Agent
Listing Provided By
Baird & Warner







