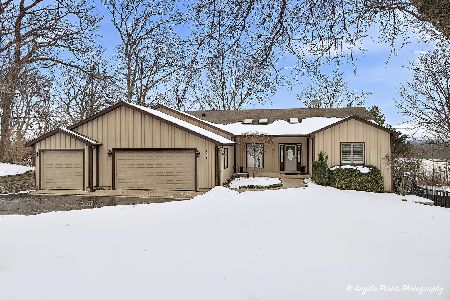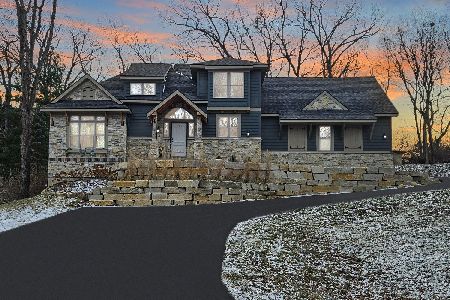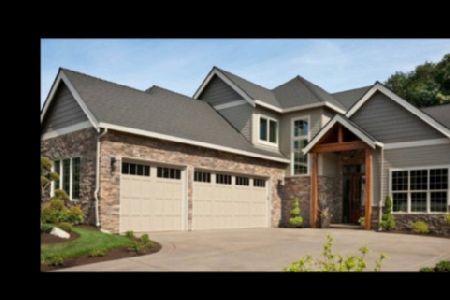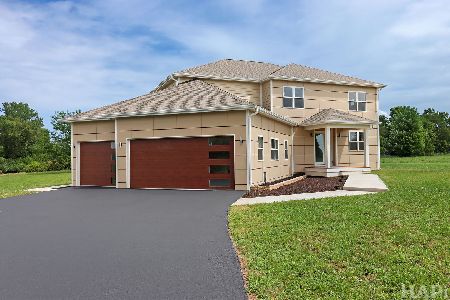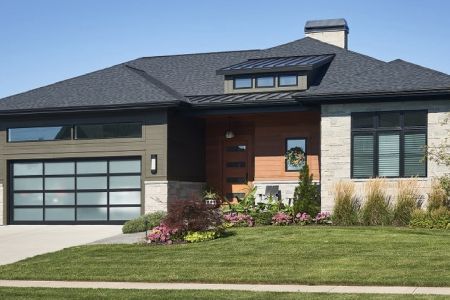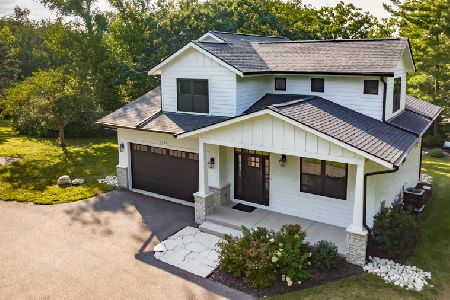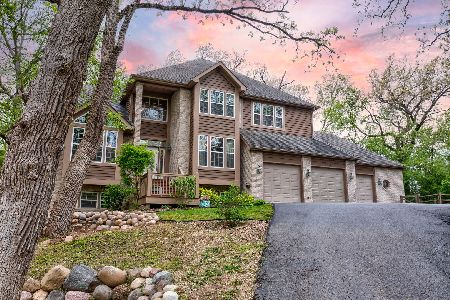3212 Oxfordshire Lane, Spring Grove, Illinois 60081
$225,500
|
Sold
|
|
| Status: | Closed |
| Sqft: | 2,800 |
| Cost/Sqft: | $82 |
| Beds: | 5 |
| Baths: | 3 |
| Year Built: | 1979 |
| Property Taxes: | $5,597 |
| Days On Market: | 4637 |
| Lot Size: | 0,85 |
Description
Stunning home on 3/4 acre wooded lot. Many updates & upgrades including gourmet kitchen / maple & granite. Updated baths. Fenced yard. Beautifully finished full walkout basement with 5th bedroom & den. New upgraded furnace & a/c. Freshly painted & new carpet. Everything is in pristine condition and ready for you to move in. 1st floor laundry. 2 car garage + carport. Fireplace in spacious family. Hardwood floors.
Property Specifics
| Single Family | |
| — | |
| Traditional | |
| 1979 | |
| Full,Walkout | |
| — | |
| No | |
| 0.85 |
| Mc Henry | |
| Nottingham Woods | |
| 0 / Not Applicable | |
| None | |
| Private Well | |
| Septic-Private | |
| 08363669 | |
| 0426426007 |
Nearby Schools
| NAME: | DISTRICT: | DISTANCE: | |
|---|---|---|---|
|
Grade School
Richmond Grade School |
2 | — | |
|
Middle School
Nippersink Middle School |
2 | Not in DB | |
|
High School
Richmond-burton Community High S |
157 | Not in DB | |
Property History
| DATE: | EVENT: | PRICE: | SOURCE: |
|---|---|---|---|
| 25 Oct, 2013 | Sold | $225,500 | MRED MLS |
| 5 Sep, 2013 | Under contract | $229,000 | MRED MLS |
| — | Last price change | $239,900 | MRED MLS |
| 7 Jun, 2013 | Listed for sale | $239,900 | MRED MLS |
Room Specifics
Total Bedrooms: 5
Bedrooms Above Ground: 5
Bedrooms Below Ground: 0
Dimensions: —
Floor Type: Carpet
Dimensions: —
Floor Type: Carpet
Dimensions: —
Floor Type: Carpet
Dimensions: —
Floor Type: —
Full Bathrooms: 3
Bathroom Amenities: —
Bathroom in Basement: 0
Rooms: Bedroom 5,Den,Eating Area,Foyer,Recreation Room
Basement Description: Finished,Bathroom Rough-In
Other Specifics
| 2 | |
| — | |
| Asphalt | |
| Deck, Patio, Porch, Storms/Screens | |
| Corner Lot,Fenced Yard,Wooded | |
| 52X178X152 | |
| — | |
| Full | |
| Hardwood Floors, First Floor Laundry | |
| Range, Microwave, Dishwasher, Refrigerator | |
| Not in DB | |
| Street Paved | |
| — | |
| — | |
| Wood Burning, Gas Starter |
Tax History
| Year | Property Taxes |
|---|---|
| 2013 | $5,597 |
Contact Agent
Nearby Similar Homes
Nearby Sold Comparables
Contact Agent
Listing Provided By
RE/MAX Plaza

