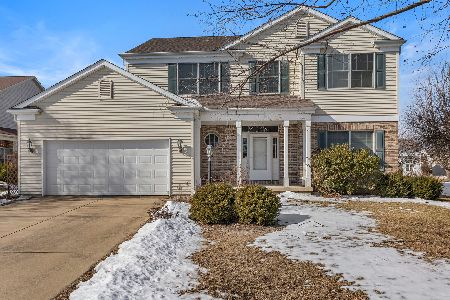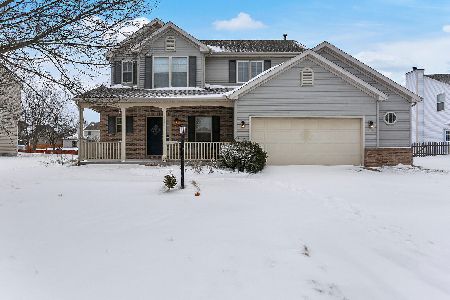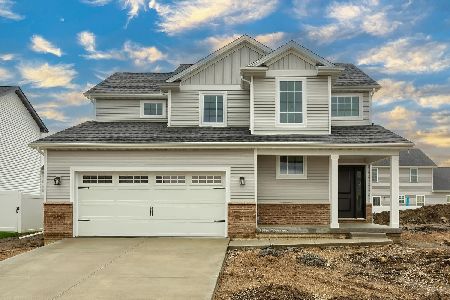[Address Unavailable], Champaign, Illinois 61822
$253,500
|
Sold
|
|
| Status: | Closed |
| Sqft: | 2,165 |
| Cost/Sqft: | $125 |
| Beds: | 4 |
| Baths: | 3 |
| Year Built: | 2002 |
| Property Taxes: | $5,621 |
| Days On Market: | 6191 |
| Lot Size: | 0,00 |
Description
-Custom..Signature Built..Sleek Design..9'Walls First Floor..Dramatic..10.4x13.6 Entry.. Grand Staircase..Gleaming Hardwood..Expressive Character..10.6x13.1 Breakfast..Abundant Closets..Decorator Alcoves..9'Basement Walls..420 Asq Finished Includes 9.5x12.5 Study/Bdr w/Egress..28.4x12.4 Family Room w/Egress..A Fine Offering..Tucked Away on 65x120x133x154 lot with Bountiful Back Yard..on Cul-de-Sac..5 minutes to School and Play..10 Minutes to Univ of IL
Property Specifics
| Single Family | |
| — | |
| Traditional | |
| 2002 | |
| Full | |
| — | |
| No | |
| — |
| Champaign | |
| Cherry Hills 12th | |
| 75 / Annual | |
| — | |
| Public | |
| Public Sewer | |
| 09449076 | |
| 462027327029 |
Nearby Schools
| NAME: | DISTRICT: | DISTANCE: | |
|---|---|---|---|
|
Grade School
Soc |
— | ||
|
Middle School
Call Unt 4 351-3701 |
Not in DB | ||
|
High School
Centennial High School |
Not in DB | ||
Property History
| DATE: | EVENT: | PRICE: | SOURCE: |
|---|
Room Specifics
Total Bedrooms: 4
Bedrooms Above Ground: 4
Bedrooms Below Ground: 0
Dimensions: —
Floor Type: Carpet
Dimensions: —
Floor Type: Carpet
Dimensions: —
Floor Type: Carpet
Full Bathrooms: 3
Bathroom Amenities: Whirlpool
Bathroom in Basement: —
Rooms: Walk In Closet
Basement Description: Finished
Other Specifics
| 2 | |
| — | |
| — | |
| Patio, Porch | |
| Cul-De-Sac,Fenced Yard | |
| 65X120X133X154 | |
| — | |
| Full | |
| Vaulted/Cathedral Ceilings | |
| Dishwasher, Disposal, Microwave, Range, Refrigerator | |
| Not in DB | |
| Sidewalks | |
| — | |
| — | |
| Gas Log |
Tax History
| Year | Property Taxes |
|---|
Contact Agent
Nearby Similar Homes
Nearby Sold Comparables
Contact Agent
Listing Provided By
Coldwell Banker The R.E. Group









