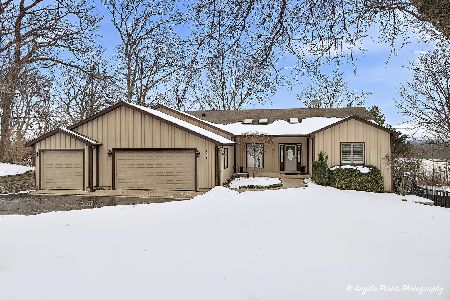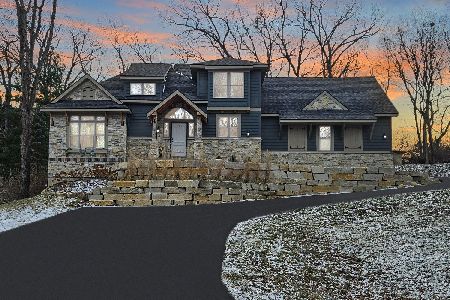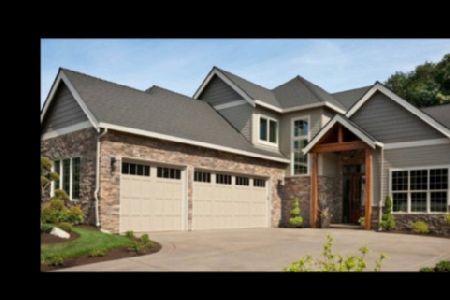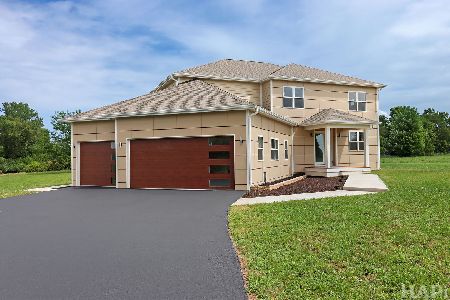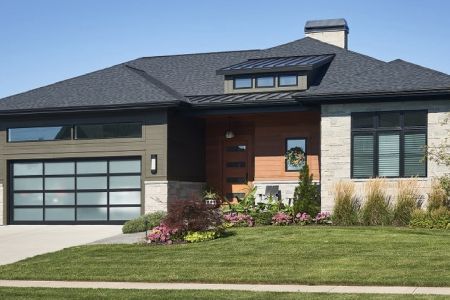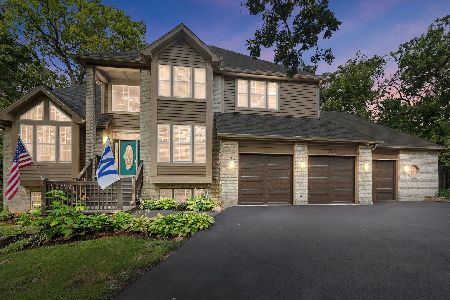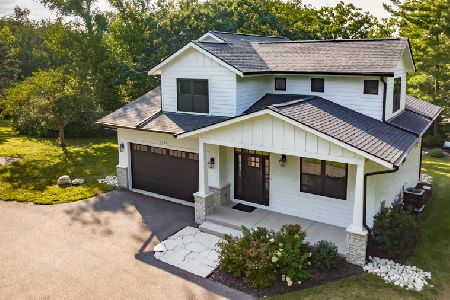3214 Chelmsford Drive, Spring Grove, Illinois 60081
$400,000
|
Sold
|
|
| Status: | Closed |
| Sqft: | 2,674 |
| Cost/Sqft: | $142 |
| Beds: | 3 |
| Baths: | 4 |
| Year Built: | 1998 |
| Property Taxes: | $8,259 |
| Days On Market: | 1747 |
| Lot Size: | 1,16 |
Description
Your own private retreat awaits you in this WOODED AND PRIVATE custom built 4 bedroom home in Nottingham Woods. Situated on over an acre surrounded by so much nature on a beautifully wooded lot. Inside offers something for everyone. From a front office overlooking the beautiful wooded front yard to the basement ready to entertain with the huge wet bar that seats 13 with extra space for games and family fun. The updated kitchen is in beautiful white and grey colors with a wonderful island for cooking and gathering. The family room boosts a double story ceiling and leads out to the screened in porch. Upstairs you will find 3 bedrooms with a beautiful en suite in the primary bedroom with a huge walk in closet. In the basement is another bedroom and bath. This home has so much space to stretch out that you will never want to leave!
Property Specifics
| Single Family | |
| — | |
| — | |
| 1998 | |
| Full | |
| — | |
| No | |
| 1.16 |
| Mc Henry | |
| — | |
| 0 / Not Applicable | |
| None | |
| Private Well | |
| Septic-Private | |
| 11079471 | |
| 0426402020 |
Nearby Schools
| NAME: | DISTRICT: | DISTANCE: | |
|---|---|---|---|
|
Grade School
Richmond Grade School |
2 | — | |
|
Middle School
Nippersink Middle School |
2 | Not in DB | |
|
High School
Richmond-burton Community High S |
157 | Not in DB | |
Property History
| DATE: | EVENT: | PRICE: | SOURCE: |
|---|---|---|---|
| 8 Feb, 2010 | Sold | $249,900 | MRED MLS |
| 22 Dec, 2009 | Under contract | $249,900 | MRED MLS |
| — | Last price change | $289,900 | MRED MLS |
| 23 Jun, 2009 | Listed for sale | $359,900 | MRED MLS |
| 21 Jun, 2021 | Sold | $400,000 | MRED MLS |
| 6 May, 2021 | Under contract | $380,000 | MRED MLS |
| 6 May, 2021 | Listed for sale | $380,000 | MRED MLS |
| 21 Nov, 2025 | Sold | $565,000 | MRED MLS |
| 19 Oct, 2025 | Under contract | $574,900 | MRED MLS |
| — | Last price change | $594,900 | MRED MLS |
| 1 Aug, 2025 | Listed for sale | $599,000 | MRED MLS |
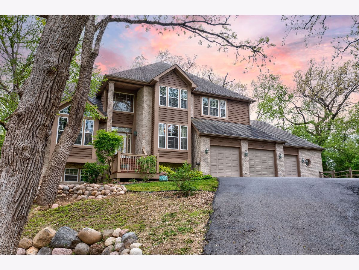
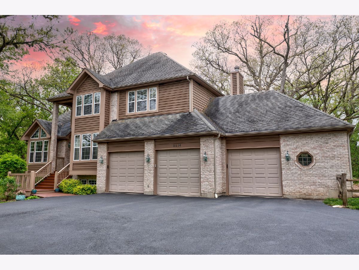
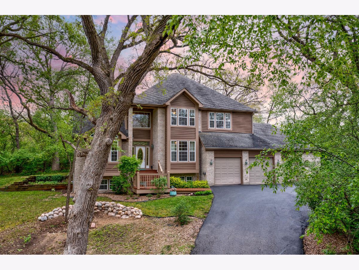
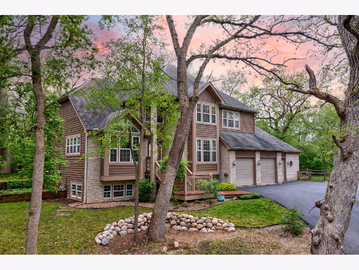
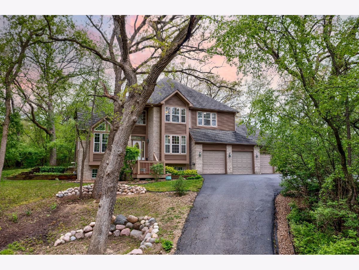
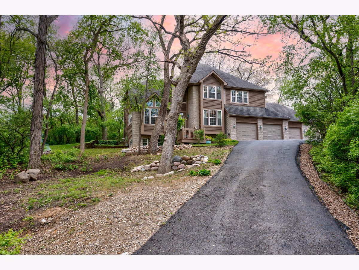
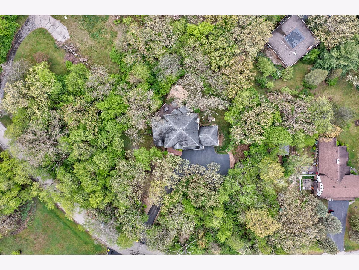
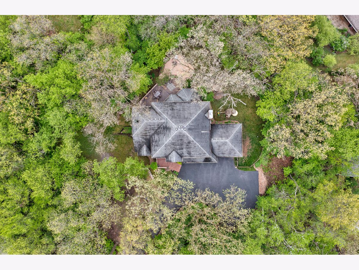
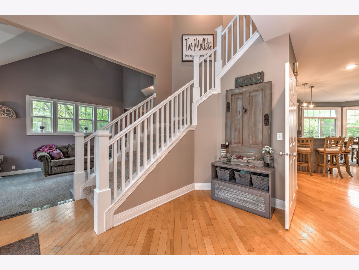
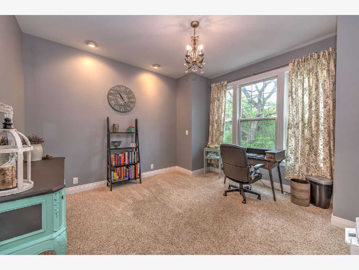
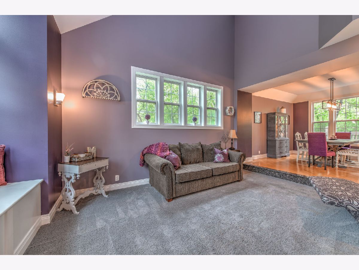
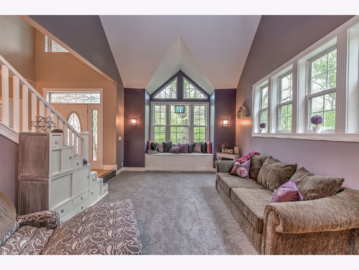
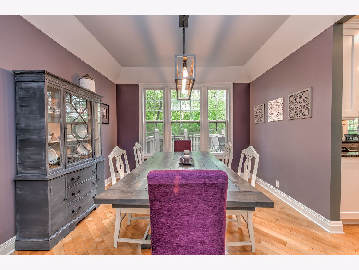
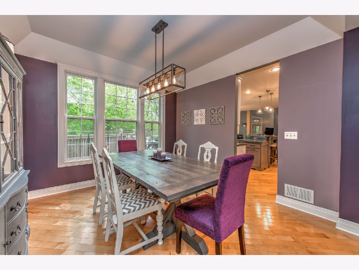
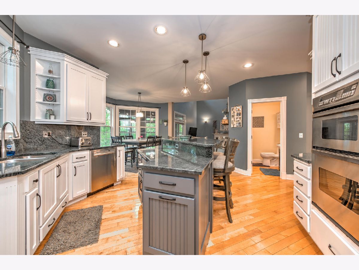
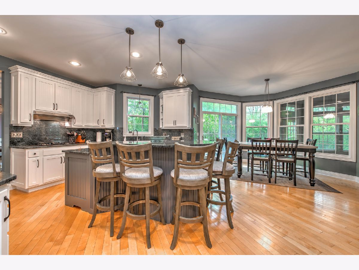
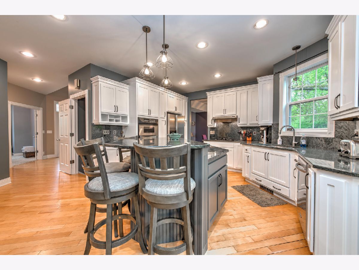

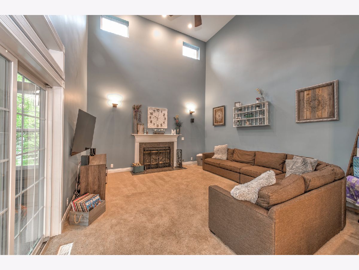

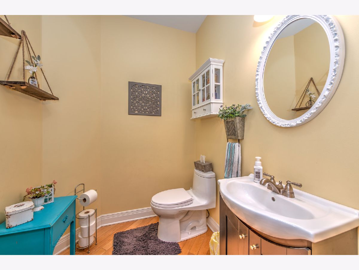
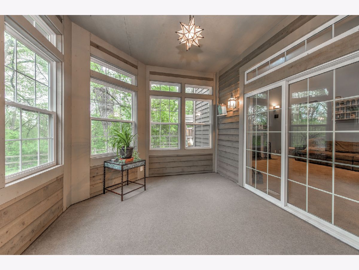
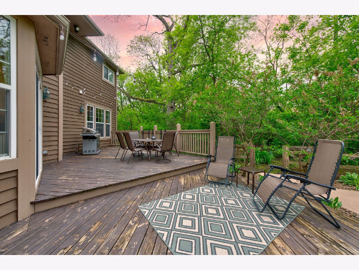
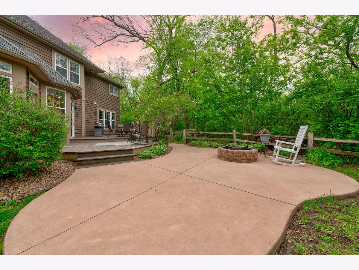
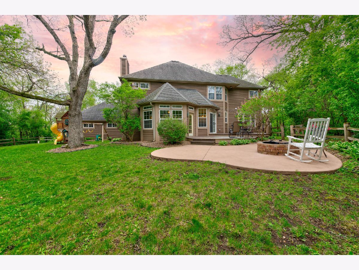
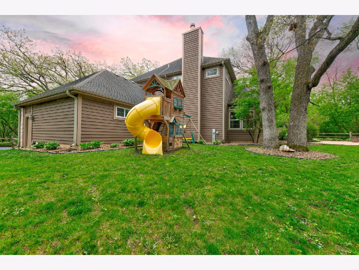
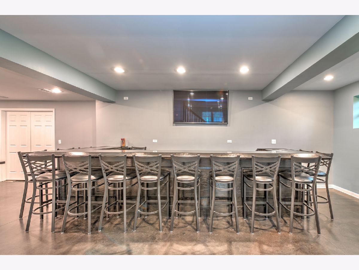
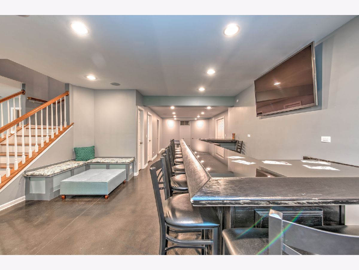
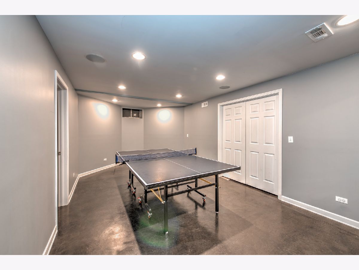
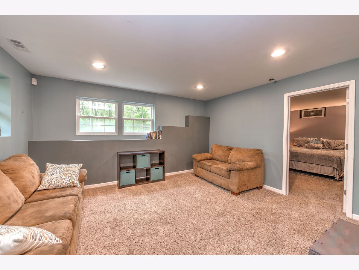
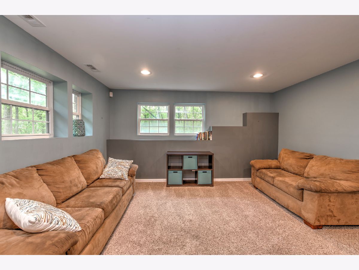
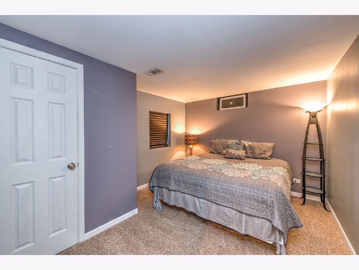
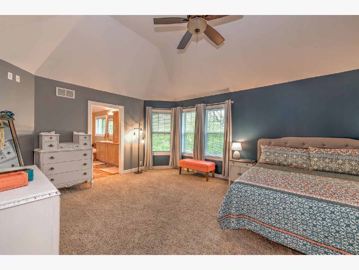

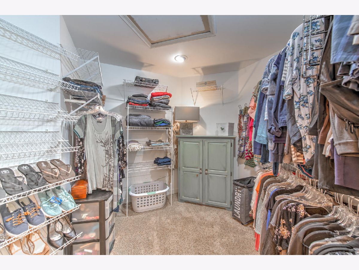
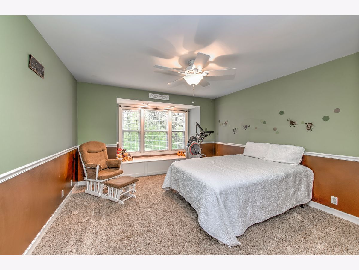

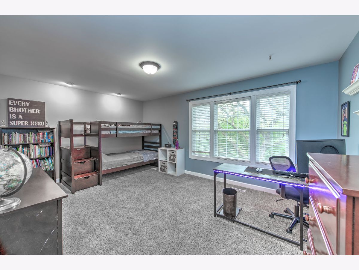


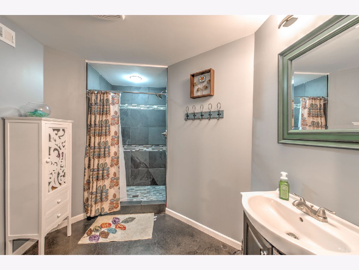
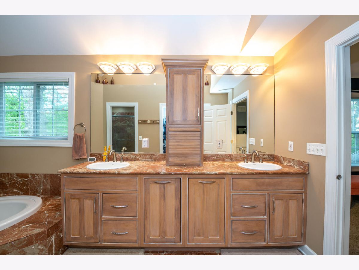
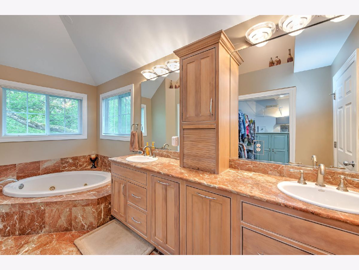
Room Specifics
Total Bedrooms: 4
Bedrooms Above Ground: 3
Bedrooms Below Ground: 1
Dimensions: —
Floor Type: Carpet
Dimensions: —
Floor Type: Carpet
Dimensions: —
Floor Type: Carpet
Full Bathrooms: 4
Bathroom Amenities: Whirlpool,Separate Shower,Double Sink
Bathroom in Basement: 1
Rooms: Heated Sun Room,Office,Recreation Room
Basement Description: Finished
Other Specifics
| 3 | |
| Concrete Perimeter | |
| Asphalt,Side Drive | |
| Porch Screened | |
| Wooded,Mature Trees | |
| 35 X 188 X 248 X 149 X 150 | |
| Unfinished | |
| Full | |
| Vaulted/Cathedral Ceilings, Bar-Wet, Hardwood Floors, First Floor Laundry, Separate Dining Room | |
| Range, Microwave, Dishwasher, Refrigerator, Washer, Dryer | |
| Not in DB | |
| Street Lights, Street Paved | |
| — | |
| — | |
| Wood Burning, Gas Starter |
Tax History
| Year | Property Taxes |
|---|---|
| 2010 | $7,107 |
| 2021 | $8,259 |
| 2025 | $9,352 |
Contact Agent
Nearby Similar Homes
Nearby Sold Comparables
Contact Agent
Listing Provided By
Baird & Warner

