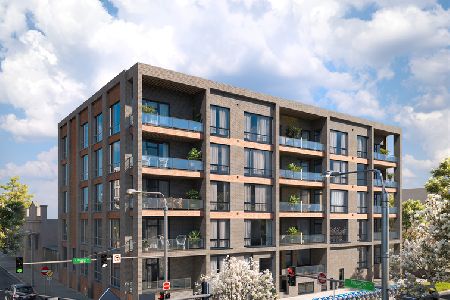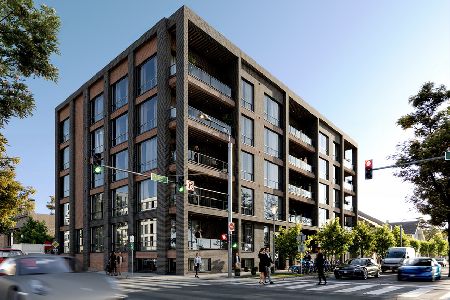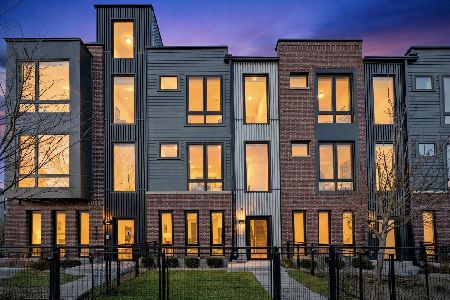3214 Kilbourn Avenue, Irving Park, Chicago, Illinois 60641
$270,000
|
Sold
|
|
| Status: | Closed |
| Sqft: | 1,400 |
| Cost/Sqft: | $199 |
| Beds: | 2 |
| Baths: | 2 |
| Year Built: | 2005 |
| Property Taxes: | $3,924 |
| Days On Market: | 2440 |
| Lot Size: | 0,00 |
Description
Why compromise when you can have it all! This sunny and spacious townhome offers three levels of above grade living and an attached two-car garage. The main level features an open concept living/dining room with hardwood floors, kitchen with stainless steel appliances and a full bathroom. Enjoy private outdoor space on the balcony adjacent to the dining area. Upstairs are generously sized carpeted bedrooms, a large full bath with double sink, and an in-unit washer/dryer. The first floor would make a great office/den or playroom/rec room. Located a few blocks from the Grayland Metra station and easy access to I-90/94, CTA Blue line metra and CTA bus lines. Kilbourn Park is just two blocks away and offers athletic fields, an organic greenhouse and a field house offering year-round activities.
Property Specifics
| Condos/Townhomes | |
| 3 | |
| — | |
| 2005 | |
| None | |
| — | |
| No | |
| — |
| Cook | |
| — | |
| 165 / Monthly | |
| Scavenger,Snow Removal,Other | |
| Public | |
| Public Sewer | |
| 10391578 | |
| 13223210910000 |
Property History
| DATE: | EVENT: | PRICE: | SOURCE: |
|---|---|---|---|
| 24 Aug, 2015 | Under contract | $0 | MRED MLS |
| 20 Aug, 2015 | Listed for sale | $0 | MRED MLS |
| 9 Nov, 2016 | Under contract | $0 | MRED MLS |
| 15 Aug, 2016 | Listed for sale | $0 | MRED MLS |
| 4 Jun, 2018 | Under contract | $0 | MRED MLS |
| 6 May, 2018 | Listed for sale | $0 | MRED MLS |
| 5 Aug, 2019 | Sold | $270,000 | MRED MLS |
| 27 Jun, 2019 | Under contract | $277,900 | MRED MLS |
| — | Last price change | $279,900 | MRED MLS |
| 24 May, 2019 | Listed for sale | $279,900 | MRED MLS |
| 5 Jan, 2024 | Sold | $326,000 | MRED MLS |
| 13 Dec, 2023 | Under contract | $325,000 | MRED MLS |
| 8 Dec, 2023 | Listed for sale | $325,000 | MRED MLS |
Room Specifics
Total Bedrooms: 2
Bedrooms Above Ground: 2
Bedrooms Below Ground: 0
Dimensions: —
Floor Type: Carpet
Full Bathrooms: 2
Bathroom Amenities: Double Sink,Soaking Tub
Bathroom in Basement: 0
Rooms: Den
Basement Description: None
Other Specifics
| 2 | |
| — | |
| — | |
| — | |
| — | |
| 16 X 58 | |
| — | |
| Full | |
| Hardwood Floors, Wood Laminate Floors, Second Floor Laundry | |
| Range, Microwave, Dishwasher, Refrigerator, Washer, Dryer | |
| Not in DB | |
| — | |
| — | |
| Park | |
| — |
Tax History
| Year | Property Taxes |
|---|---|
| 2019 | $3,924 |
| 2024 | $2,515 |
Contact Agent
Nearby Similar Homes
Nearby Sold Comparables
Contact Agent
Listing Provided By
Redfin Corporation









