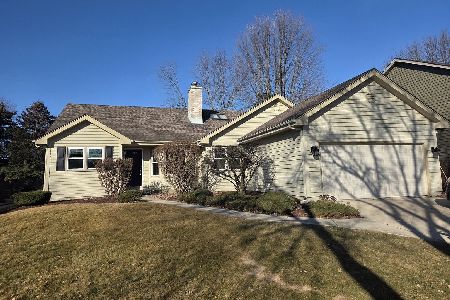3215 Barnes Lane, Naperville, Illinois 60564
$425,000
|
Sold
|
|
| Status: | Closed |
| Sqft: | 2,700 |
| Cost/Sqft: | $157 |
| Beds: | 4 |
| Baths: | 4 |
| Year Built: | 1992 |
| Property Taxes: | $10,782 |
| Days On Market: | 3591 |
| Lot Size: | 0,14 |
Description
Custom Built Brick Front Ashbury Home with Amazing Curb Appeal on Cul-de-sac. Beautiful Home with Wonderful Floor Plan including 1st Floor Den or Bedroom. The Backyard is the BEST in the area. Fantastic Oversized Custom Two Tiered Brick Paver Patio with Paver Wall is great for Entertaining. 1st Class Design! New Upgraded White Woodwork & Trim Throughout.Brand New Stainless Steel Refrigerator, Newer Granite & Custom Backsplash & Spacious Island w/Seating. Hardwood Floors in Foyer, Dining Room& Kitchen. Large 1st Floor Den in Private location in back of house. Large Laundry w/ extra Storage & Door to Patio. Beautiful Master Suite with New Updated Dream Bath w/ Granite Counter & White Vanity. 3 oF 4 Bedrooms have walk-in closets. Finished Basement w/Media Area, Game Area, Kitchenette, Exercise Room, Storage & Full Bath. ALL Mechanicals replaced including Roof, Hi Efficiency Heating & Air, Dual Hot Water Heaters. Walk to Ashbury Clubhouse, Pool & Parks. Neuqua Valley High School. A+
Property Specifics
| Single Family | |
| — | |
| Georgian | |
| 1992 | |
| Full | |
| CUSTOM BUILT BUILT | |
| No | |
| 0.14 |
| Will | |
| Ashbury | |
| 510 / Annual | |
| Insurance,Clubhouse,Pool | |
| Lake Michigan,Public | |
| Public Sewer, Sewer-Storm | |
| 09210015 | |
| 0701111020210000 |
Nearby Schools
| NAME: | DISTRICT: | DISTANCE: | |
|---|---|---|---|
|
Grade School
Patterson Elementary School |
204 | — | |
|
Middle School
Crone Middle School |
204 | Not in DB | |
|
High School
Neuqua Valley High School |
204 | Not in DB | |
Property History
| DATE: | EVENT: | PRICE: | SOURCE: |
|---|---|---|---|
| 16 Jun, 2008 | Sold | $445,000 | MRED MLS |
| 16 May, 2008 | Under contract | $449,900 | MRED MLS |
| 12 May, 2008 | Listed for sale | $449,900 | MRED MLS |
| 9 Jun, 2016 | Sold | $425,000 | MRED MLS |
| 30 Apr, 2016 | Under contract | $424,900 | MRED MLS |
| 29 Apr, 2016 | Listed for sale | $424,900 | MRED MLS |
Room Specifics
Total Bedrooms: 4
Bedrooms Above Ground: 4
Bedrooms Below Ground: 0
Dimensions: —
Floor Type: Carpet
Dimensions: —
Floor Type: Carpet
Dimensions: —
Floor Type: Carpet
Full Bathrooms: 4
Bathroom Amenities: Whirlpool,Separate Shower,Double Sink
Bathroom in Basement: 1
Rooms: Den,Exercise Room,Recreation Room,Walk In Closet
Basement Description: Finished
Other Specifics
| 2 | |
| Concrete Perimeter | |
| Concrete | |
| Deck | |
| Cul-De-Sac,Landscaped | |
| 50X125X44X47X70X115 | |
| Unfinished | |
| Full | |
| Skylight(s), Bar-Wet, Hardwood Floors, First Floor Laundry | |
| Range, Microwave, Dishwasher, Refrigerator, Disposal | |
| Not in DB | |
| Clubhouse, Pool, Tennis Courts, Sidewalks | |
| — | |
| — | |
| Gas Starter |
Tax History
| Year | Property Taxes |
|---|---|
| 2008 | $9,073 |
| 2016 | $10,782 |
Contact Agent
Nearby Similar Homes
Nearby Sold Comparables
Contact Agent
Listing Provided By
Berkshire Hathaway HomeServices Elite Realtors








