3215 Larkspur Drive, Crystal Lake, Illinois 60012
$585,000
|
Sold
|
|
| Status: | Closed |
| Sqft: | 5,643 |
| Cost/Sqft: | $103 |
| Beds: | 5 |
| Baths: | 5 |
| Year Built: | — |
| Property Taxes: | $12,424 |
| Days On Market: | 654 |
| Lot Size: | 2,70 |
Description
Welcome to this stunning home nestled on 2.7 acres with your own private woods, offering a peaceful and secluded retreat. Step inside to find freshly painted walls and a vaulted ceiling in the living room. The open floor plan includes a spacious family room with a cozy fireplace, a huge kitchen with countless cabinets, a breakfast bar and island, eating area with even more cabinets and counter space. This area opens to a large 4 season room, perfect for so many uses. This is an entertainer's dream home! There's also a separate dining room for formal gatherings, and several office spaces for those who work from home. The primary bedroom boasts a remarkable walk-in closet and a luxurious en-suite bathroom with a whirlpool tub, separate shower and granite counters. The 3-4 additional bedrooms on the upper level provide plenty of space for family and guests. Each of the upstairs rooms have been freshly painted and have beautiful hardwood floors. And there's more! The finished walkout level offers even more living space with an exercise/craft room with a wall of windows, media room, office, and full bath. The walkout level is also a perfect space for extended family! Enjoy the outdoors on the deck overlooking the yard and private woods, or relax in the gorgeous 4 season room off the kitchen. Additional features include a 1.5 car attached storage space perfect for mowers, snow blowers, and toys, a fire pit, replacement windows, side patio, heated floors in the two updated 2nd floor baths, a to die for laundry room with 6 coat closets and 4 lockers, and a 3+ car garage! Don't miss this opportunity to make this beautiful home yours! Schedule a showing today.
Property Specifics
| Single Family | |
| — | |
| — | |
| — | |
| — | |
| — | |
| No | |
| 2.7 |
| — | |
| The Springs | |
| — / Not Applicable | |
| — | |
| — | |
| — | |
| 11984415 | |
| 1421101011 |
Nearby Schools
| NAME: | DISTRICT: | DISTANCE: | |
|---|---|---|---|
|
Grade School
Hannah Beardsley Middle School |
47 | — | |
|
Middle School
Richard F Bernotas Middle School |
47 | Not in DB | |
|
High School
Prairie Ridge High School |
155 | Not in DB | |
Property History
| DATE: | EVENT: | PRICE: | SOURCE: |
|---|---|---|---|
| 4 Apr, 2024 | Sold | $585,000 | MRED MLS |
| 3 Mar, 2024 | Under contract | $579,000 | MRED MLS |
| 29 Feb, 2024 | Listed for sale | $579,000 | MRED MLS |
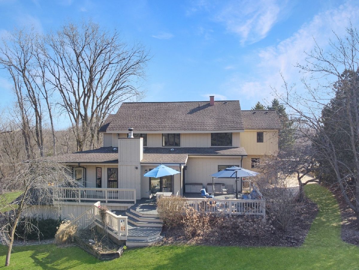
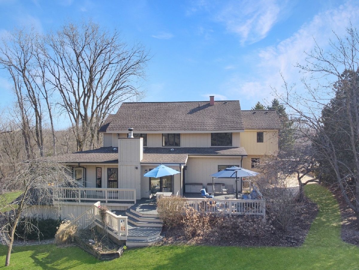
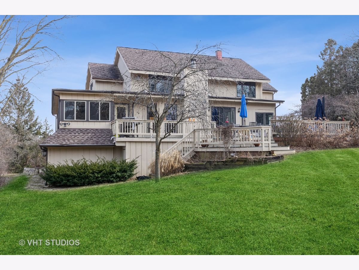
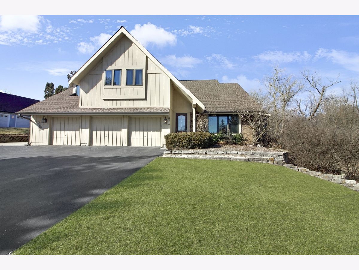
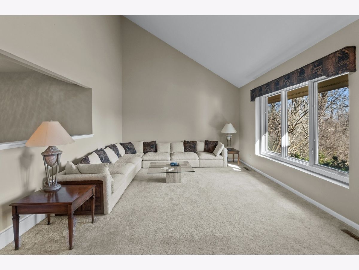
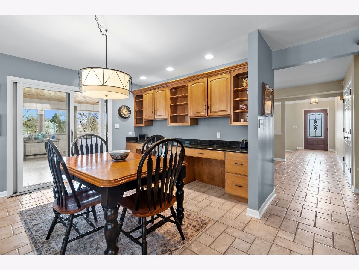
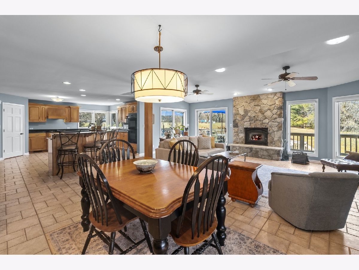
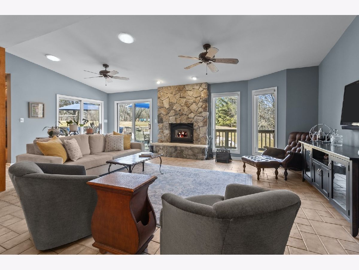
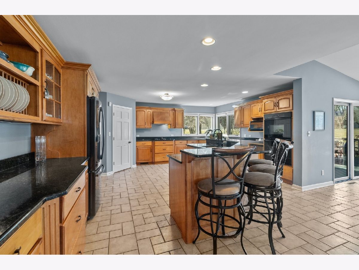
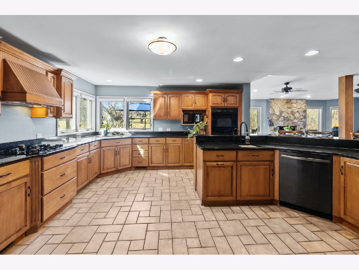
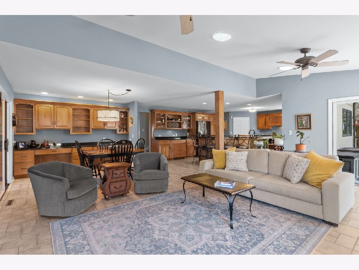
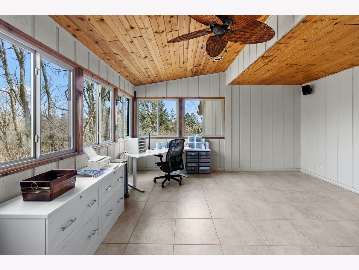
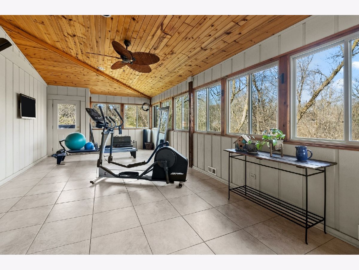
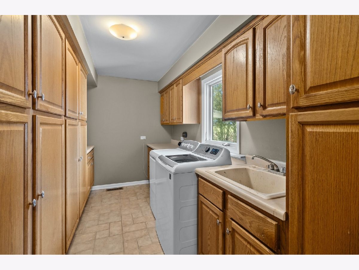
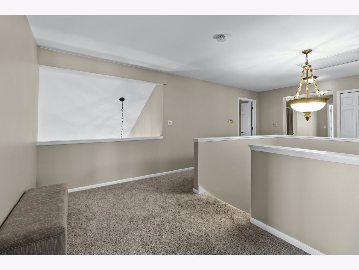
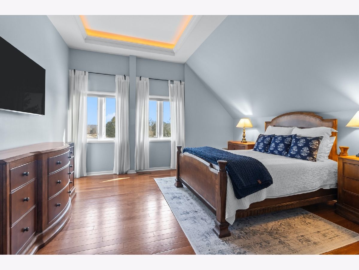
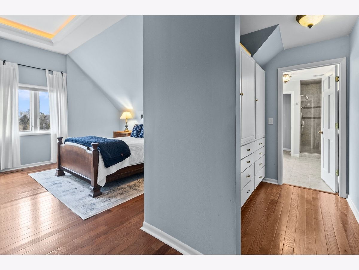
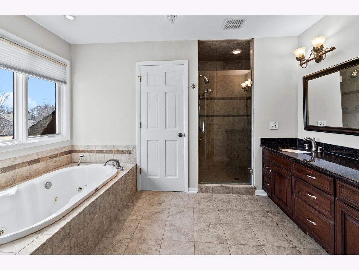
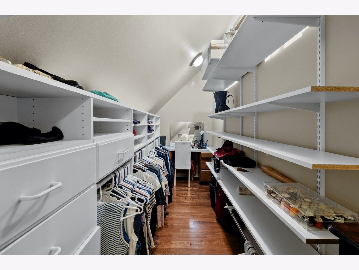
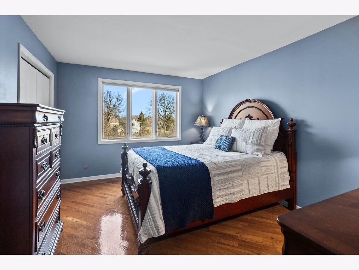
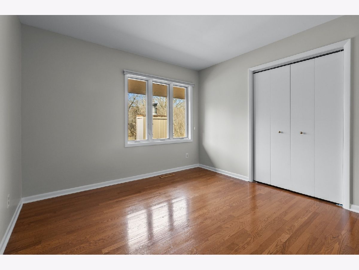
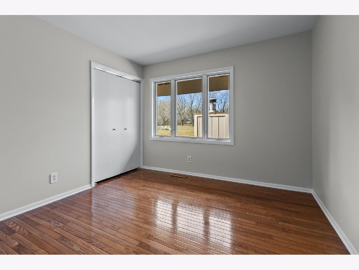
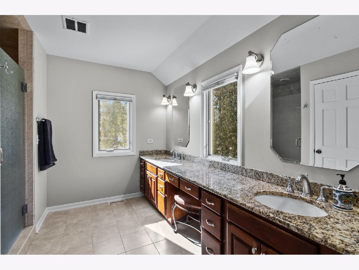
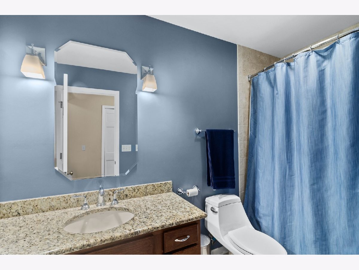
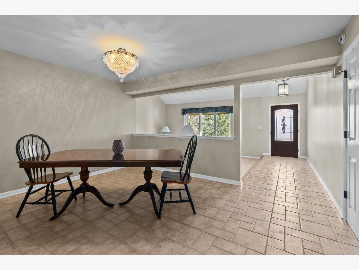
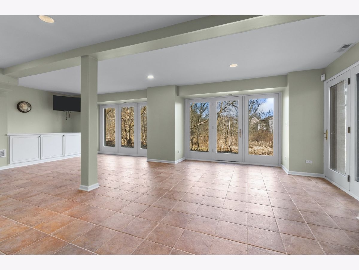
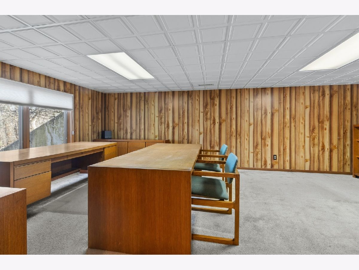
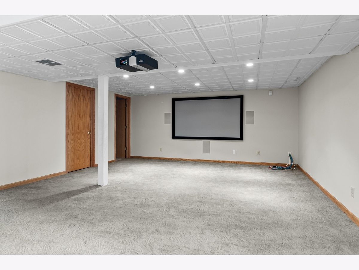
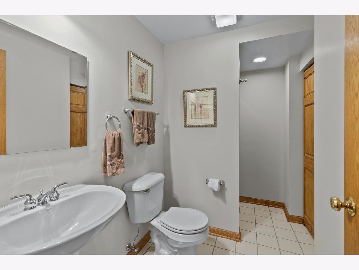
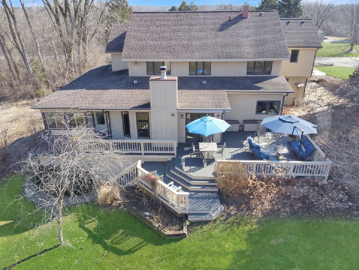
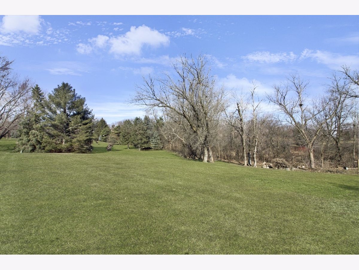
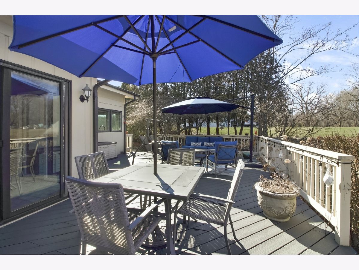
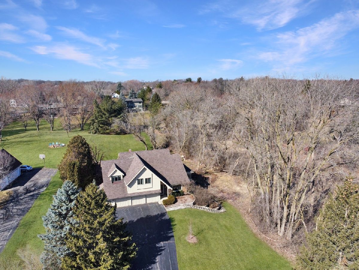
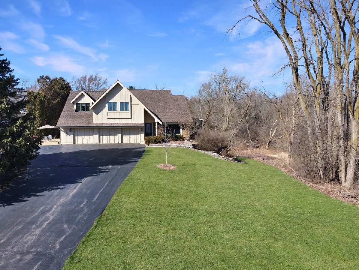
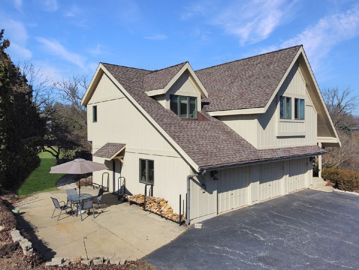
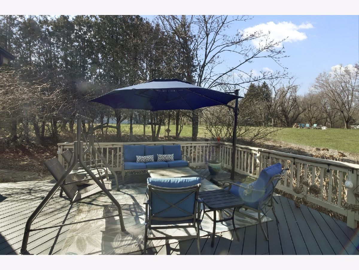
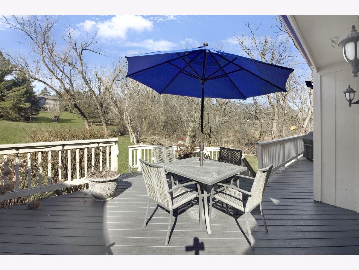
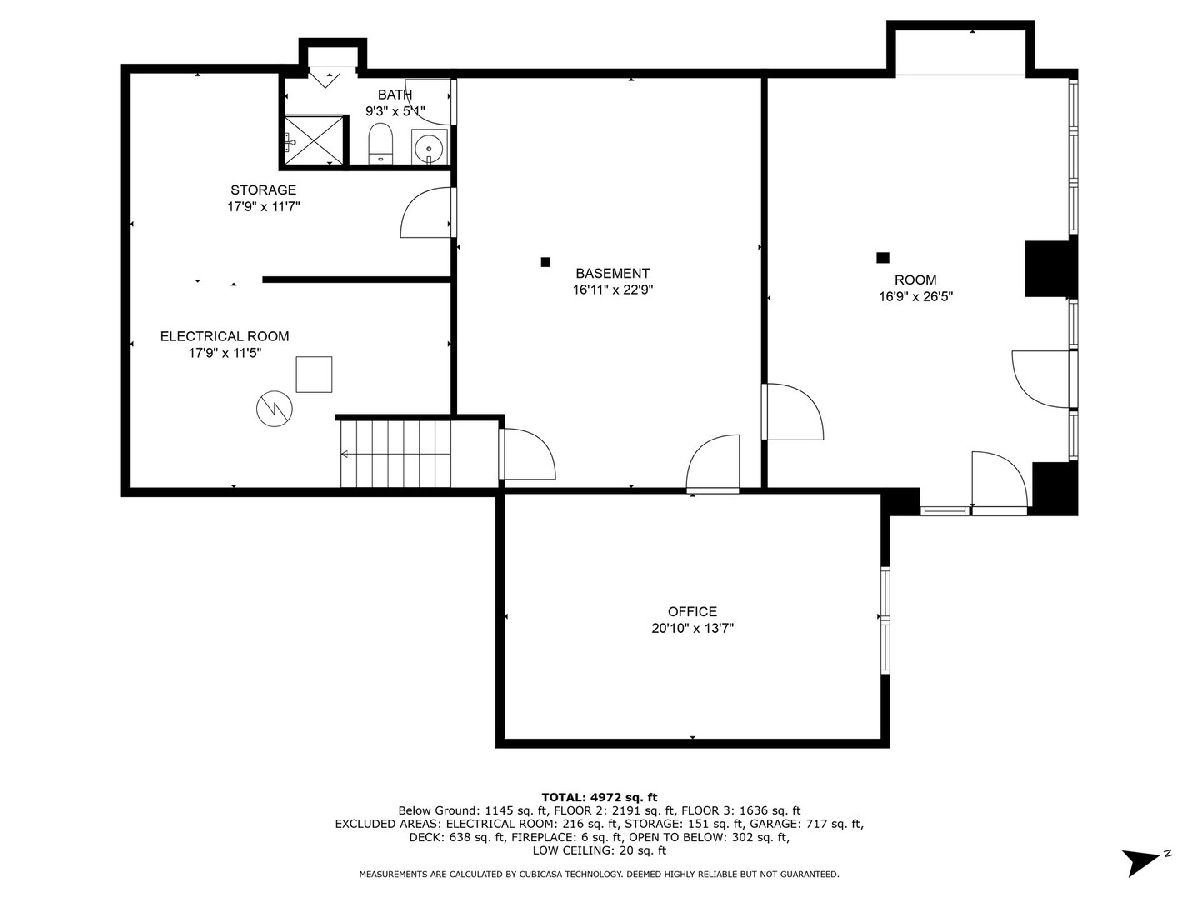
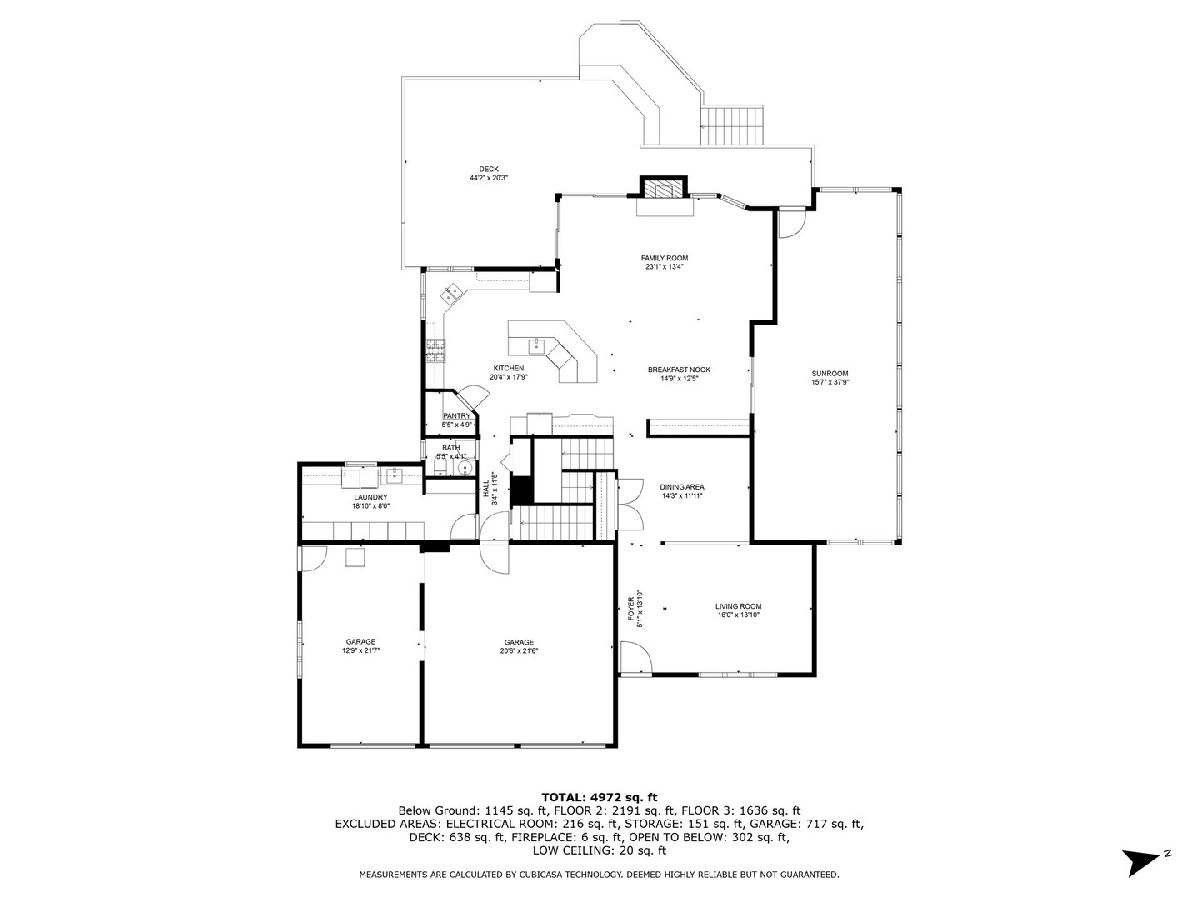
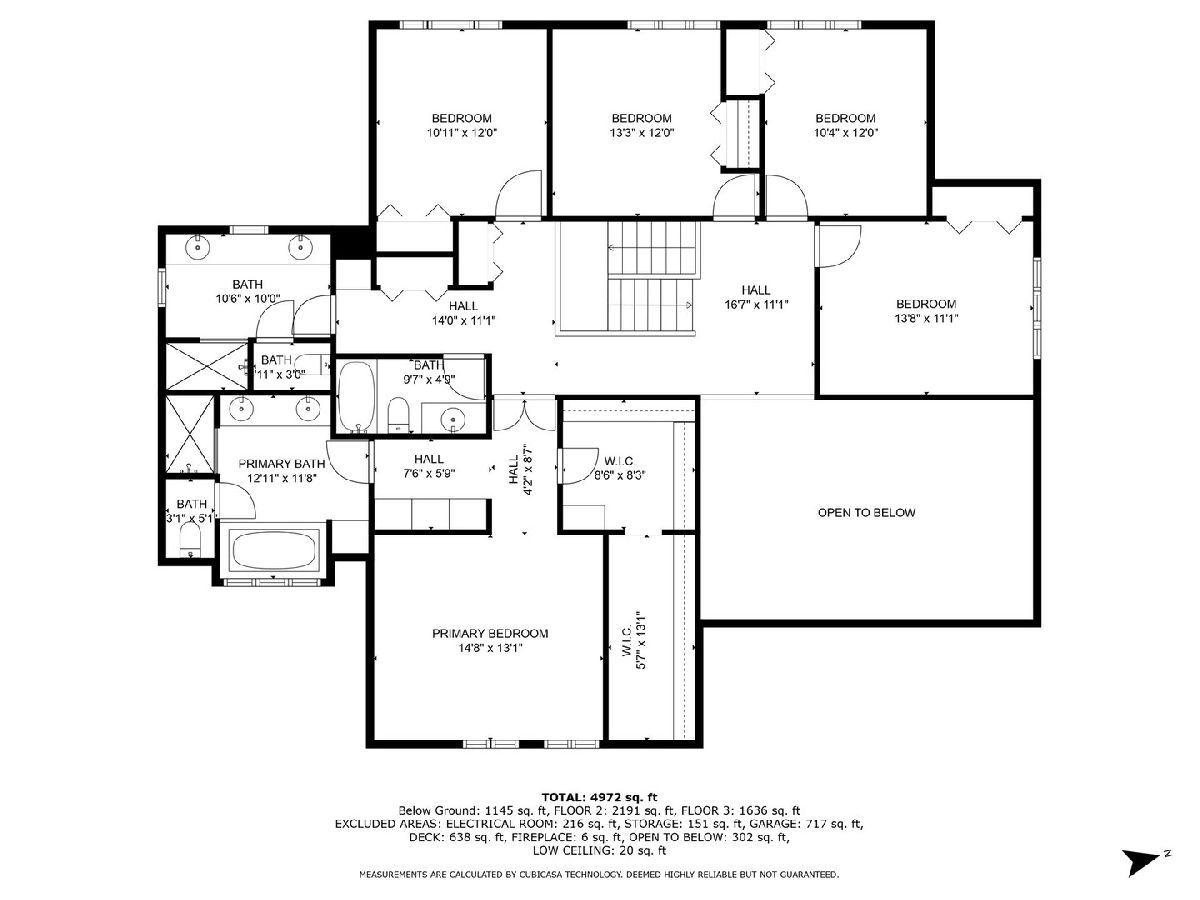
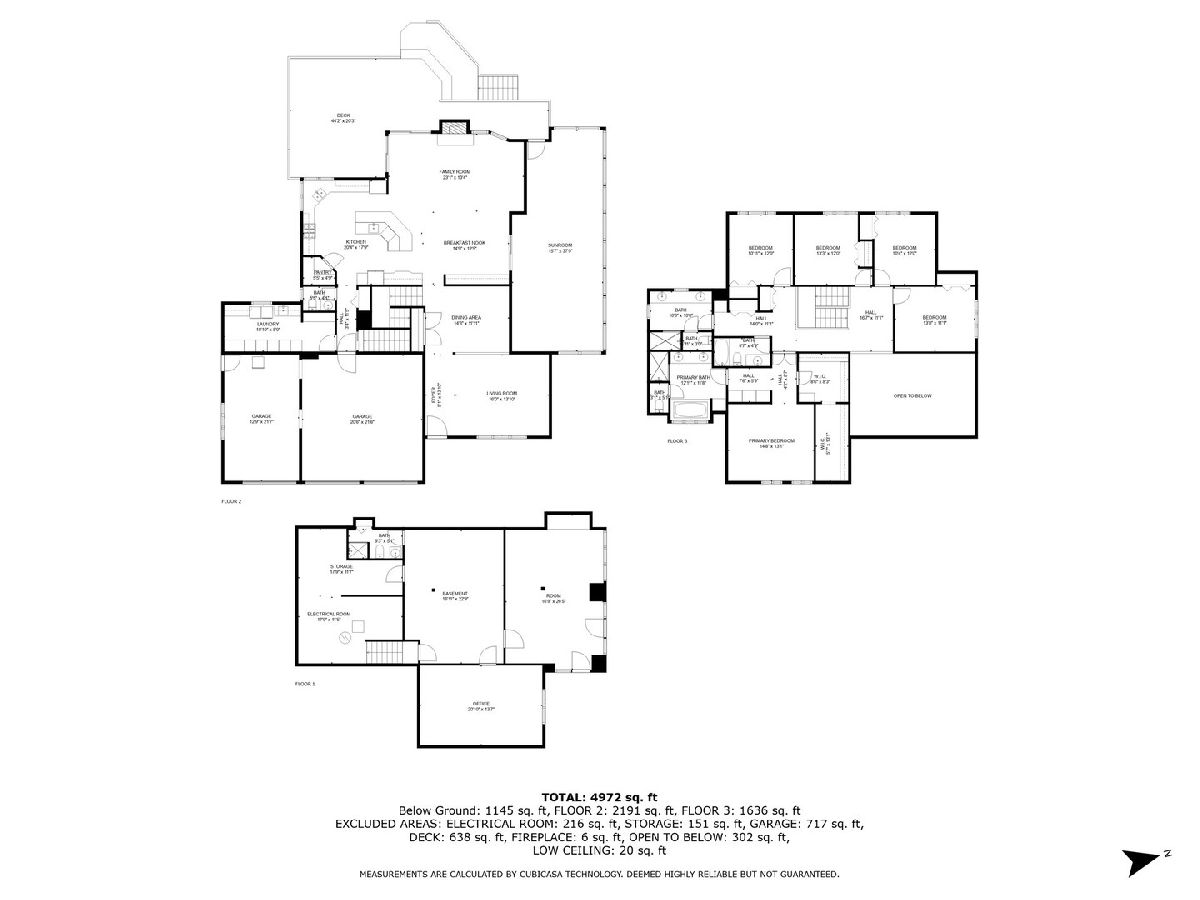
Room Specifics
Total Bedrooms: 5
Bedrooms Above Ground: 5
Bedrooms Below Ground: 0
Dimensions: —
Floor Type: —
Dimensions: —
Floor Type: —
Dimensions: —
Floor Type: —
Dimensions: —
Floor Type: —
Full Bathrooms: 5
Bathroom Amenities: Whirlpool,Separate Shower,Double Sink
Bathroom in Basement: 1
Rooms: —
Basement Description: Finished
Other Specifics
| 3.5 | |
| — | |
| Asphalt | |
| — | |
| — | |
| 320X400X303X345 | |
| — | |
| — | |
| — | |
| — | |
| Not in DB | |
| — | |
| — | |
| — | |
| — |
Tax History
| Year | Property Taxes |
|---|---|
| 2024 | $12,424 |
Contact Agent
Nearby Similar Homes
Nearby Sold Comparables
Contact Agent
Listing Provided By
Baird & Warner





