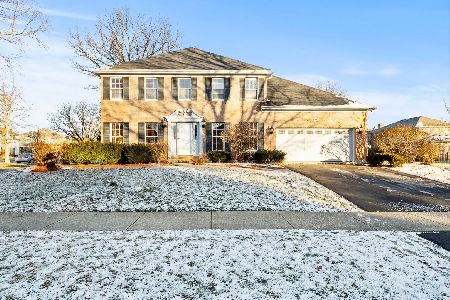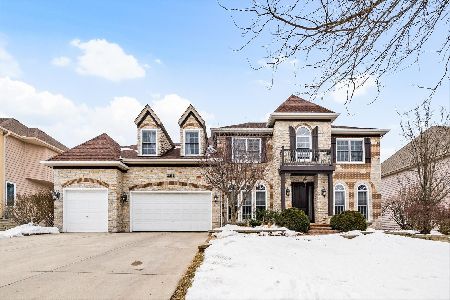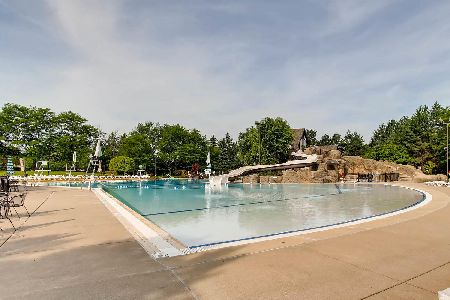3215 Tussell Street, Naperville, Illinois 60564
$465,000
|
Sold
|
|
| Status: | Closed |
| Sqft: | 3,470 |
| Cost/Sqft: | $135 |
| Beds: | 4 |
| Baths: | 3 |
| Year Built: | 1996 |
| Property Taxes: | $11,940 |
| Days On Market: | 2848 |
| Lot Size: | 0,00 |
Description
Wow! Custom Ashbury home in pool/clubhouse community. Prime location with award winning 204 school district. Inviting 2 story foyer with custom octagon double ceiling. Beautiful kitchen with birch cabinets, quartz countertops, Stainless appliances, double oven, hardwood floors, planning desk and large island. Very light and bright, kitchen opens to lovely family room with vaulted ceilings, skylights, brick fireplace, an abundance of windows and back staircase. New carpet, freshly painted. Huge dining room with wainscoting. Spacious formal living room. 1st floor den with French doors and built-in bookcases. Huge master bedroom with sitting area, luxury master bath, w/Jacuzzi, double sinks, sep shower and walk-in closet. 3 nice size bedrooms. Full unfinished basement. Professionally landscaped, beautiful brick patio and fenced yard. Roof & furnace in 2017. Super location! Close to expressways, shopping, parks and schools. Hurry on this one!
Property Specifics
| Single Family | |
| — | |
| — | |
| 1996 | |
| Full | |
| — | |
| No | |
| — |
| Will | |
| Ashbury | |
| 520 / Annual | |
| Clubhouse,Pool | |
| Lake Michigan | |
| Public Sewer | |
| 09906443 | |
| 0701112090150000 |
Nearby Schools
| NAME: | DISTRICT: | DISTANCE: | |
|---|---|---|---|
|
Grade School
Patterson Elementary School |
204 | — | |
|
Middle School
Crone Middle School |
204 | Not in DB | |
|
High School
Neuqua Valley High School |
204 | Not in DB | |
Property History
| DATE: | EVENT: | PRICE: | SOURCE: |
|---|---|---|---|
| 3 Feb, 2014 | Sold | $388,000 | MRED MLS |
| 11 Dec, 2013 | Under contract | $388,000 | MRED MLS |
| — | Last price change | $389,875 | MRED MLS |
| 5 Jun, 2013 | Listed for sale | $389,875 | MRED MLS |
| 21 May, 2018 | Sold | $465,000 | MRED MLS |
| 11 Apr, 2018 | Under contract | $470,000 | MRED MLS |
| 5 Apr, 2018 | Listed for sale | $470,000 | MRED MLS |
Room Specifics
Total Bedrooms: 4
Bedrooms Above Ground: 4
Bedrooms Below Ground: 0
Dimensions: —
Floor Type: Carpet
Dimensions: —
Floor Type: Carpet
Dimensions: —
Floor Type: Carpet
Full Bathrooms: 3
Bathroom Amenities: Whirlpool,Separate Shower,Double Sink
Bathroom in Basement: 0
Rooms: Breakfast Room,Den
Basement Description: Unfinished
Other Specifics
| 3 | |
| Concrete Perimeter | |
| Asphalt | |
| Patio | |
| — | |
| 86X125 | |
| — | |
| Full | |
| Vaulted/Cathedral Ceilings, Skylight(s) | |
| Double Oven, Dishwasher, Refrigerator, Disposal | |
| Not in DB | |
| Clubhouse, Pool, Tennis Courts, Street Paved | |
| — | |
| — | |
| Gas Log, Gas Starter |
Tax History
| Year | Property Taxes |
|---|---|
| 2014 | $10,904 |
| 2018 | $11,940 |
Contact Agent
Nearby Similar Homes
Nearby Sold Comparables
Contact Agent
Listing Provided By
john greene, Realtor








