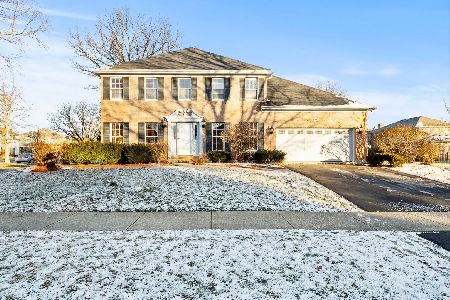3223 Tussell Street, Naperville, Illinois 60564
$510,000
|
Sold
|
|
| Status: | Closed |
| Sqft: | 3,031 |
| Cost/Sqft: | $165 |
| Beds: | 4 |
| Baths: | 3 |
| Year Built: | 1995 |
| Property Taxes: | $11,161 |
| Days On Market: | 1806 |
| Lot Size: | 0,25 |
Description
Welcome to Ashbury, and this very hot property during national low inventory! East-facing white brick home with updated mechanicals, 3 car garage located on a quiet street. Two-story foyer with palladium window, transom windows, and expansive kitchen. NINE FOOT CEILINGS ON MAIN. Vaulted family room with skylights, 2-story brick fireplace, large bay window and 2nd set of stairs. DEN ON MAIN with bay window, full wall of built-in bookshelves, glass French doors. FRESH NEUTRAL PAINT, NEW CARPET throughout. GRANITE COUNTERS in Kitchen and upstairs Baths, SUBWAY BACKSPLASH. Large WHITE KITCHEN with 42" cabinets, NEW KitchenAid Stainless Steel Stovetop with Vent. Living room with bay window attached to large formal dining room with double tray ceiling. Upstairs master suite with full bathroom and walk-in closet, and three more bedrooms share hall bath with dual vanity and separate toilet/shower room. FULL unfinished basement with stair access at one end, so it's like a football field of open space. Nice back yard, flat and 3 sides fenced by other neighbors -- not much to add to have a fully fenced yard. ASHBURY SWIM CLUB! Ashbury is a Swim/Clubhouse community with a vibrant neighbor community, playgrounds, bike paths, parks, and full access to pool, aquatic center & clubhouse via the Ashbury HOA for only $600 per YEAR. Be sure to stop by the Ashbury Clubhouse & Pool located at 3403 Lawrence Dr for a visit! This community features a full aquatic center, with a zero-depth pool, water slide, sandpit, and concession area and is the home of the Ashbury Alligators Swim Team. A Clubhouse hosts social events and is available for rental by HOA members only. Coveted Ashbury neighborhood known for its amenities and proximity to trails and top-rated schools! Highly acclaimed District 204 schools within Neuqua Valley attendance area. Neuqua Valley High School ranked Top 100 high schools in the country!! UPDATES: 2019 ROOF, 2019 new skylights (3), 2019 gutters and downspouts, 2019 window trim, 2019 back elevation siding (west side) & exterior paint & water barrier & house-wrap, vents, 2013 Furnace, 2013 AC, 2017 water heater, 2019 Sump pump, Pella window over kitchen sink 2017, Exterior rear door 2021, Hardwoods refinished 2021, all interior walls painted 2020.
Property Specifics
| Single Family | |
| — | |
| Georgian,Traditional | |
| 1995 | |
| Full | |
| — | |
| No | |
| 0.25 |
| Will | |
| Ashbury | |
| 600 / Annual | |
| Clubhouse,Pool | |
| Lake Michigan | |
| Public Sewer | |
| 10915088 | |
| 0701112090160000 |
Nearby Schools
| NAME: | DISTRICT: | DISTANCE: | |
|---|---|---|---|
|
Grade School
Patterson Elementary School |
204 | — | |
|
Middle School
Crone Middle School |
204 | Not in DB | |
|
High School
Neuqua Valley High School |
204 | Not in DB | |
Property History
| DATE: | EVENT: | PRICE: | SOURCE: |
|---|---|---|---|
| 14 Apr, 2021 | Sold | $510,000 | MRED MLS |
| 7 Mar, 2021 | Under contract | $500,000 | MRED MLS |
| 10 Feb, 2021 | Listed for sale | $500,000 | MRED MLS |
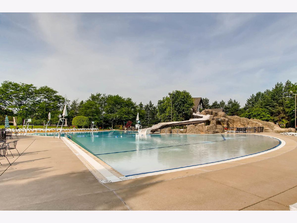
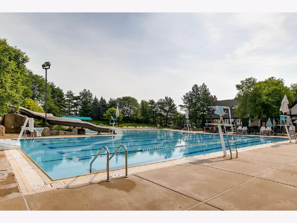
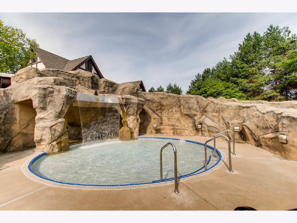
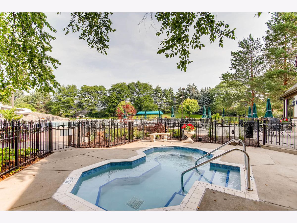
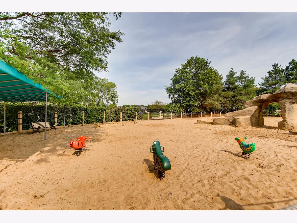
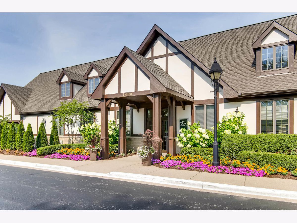
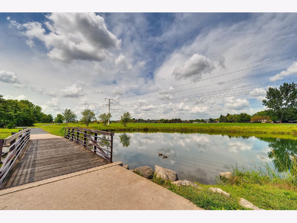
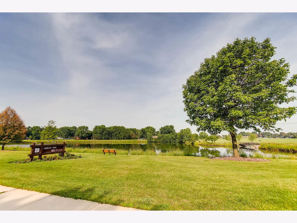
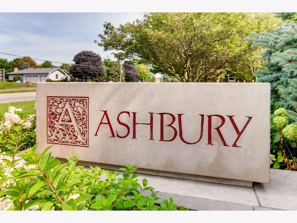
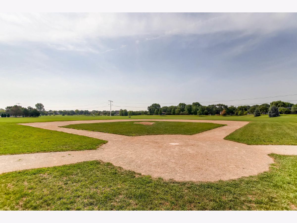
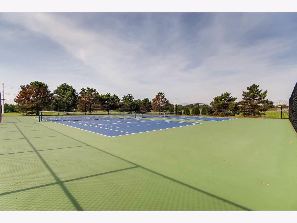
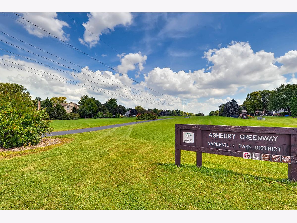
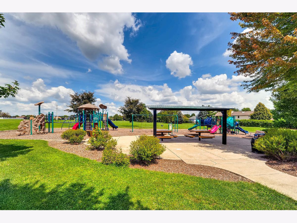
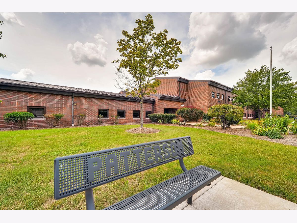
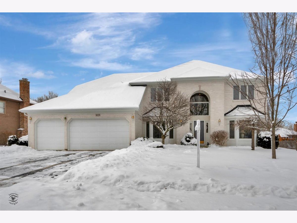
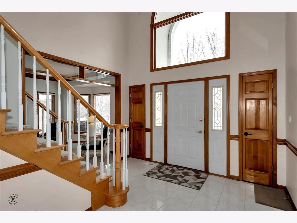
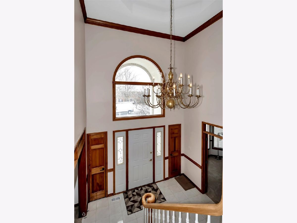
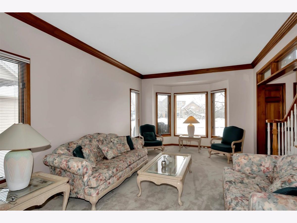
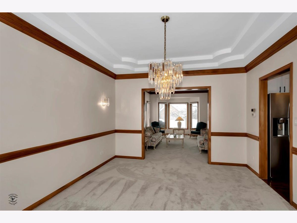
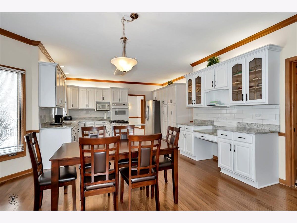
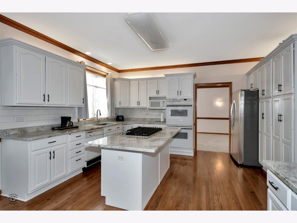
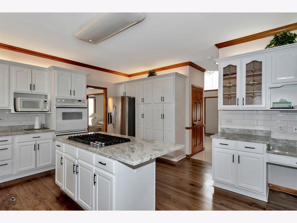
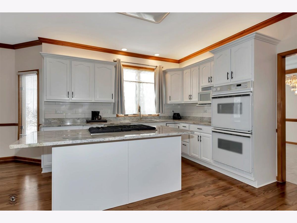
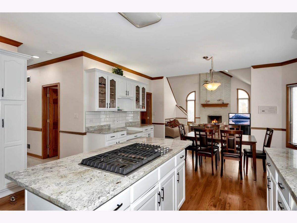
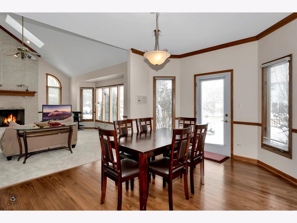
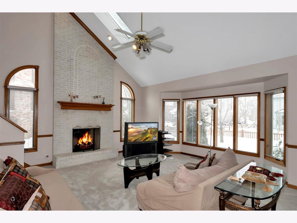
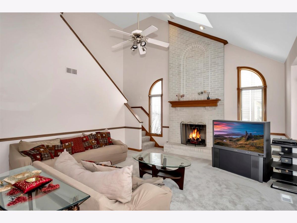
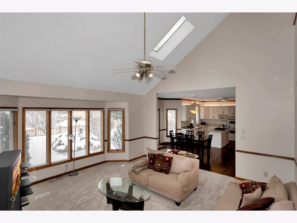
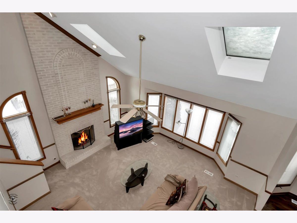
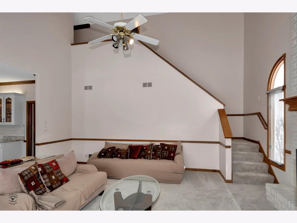
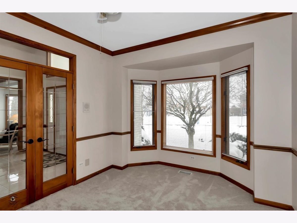
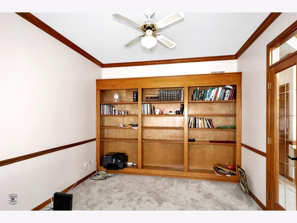
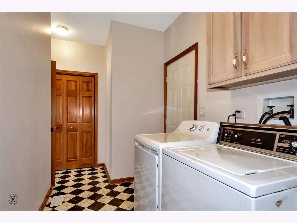
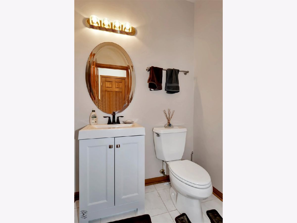
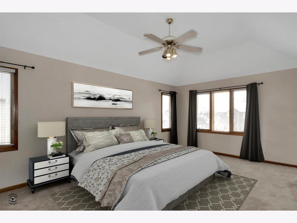
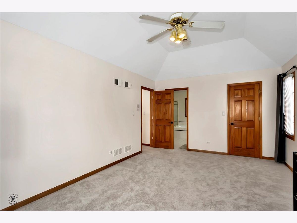
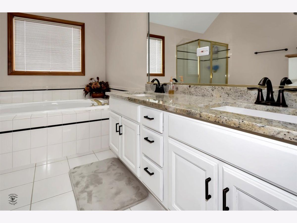
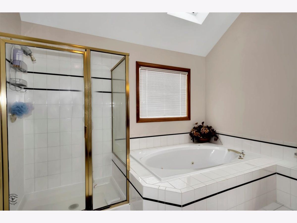
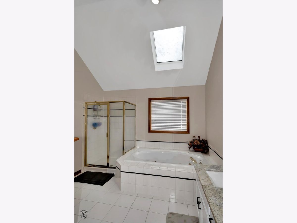
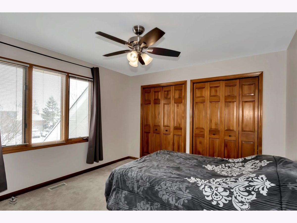
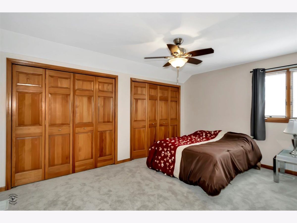
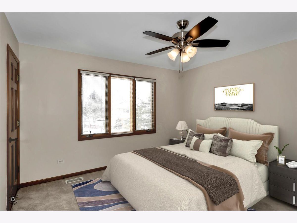
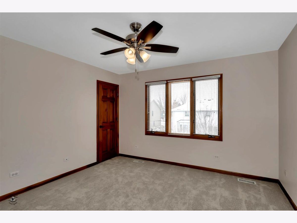
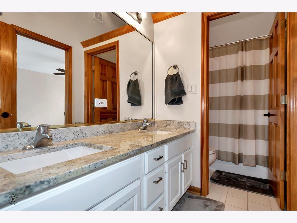
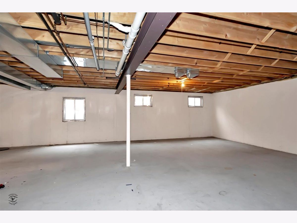
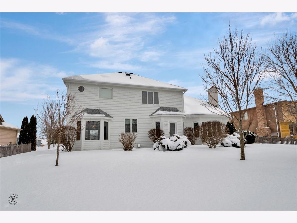
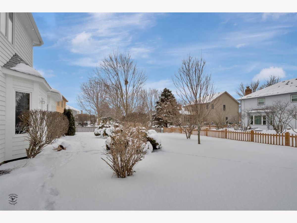
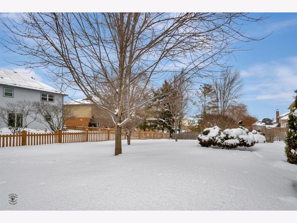
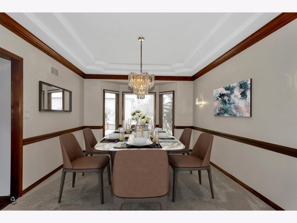
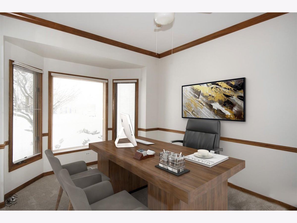
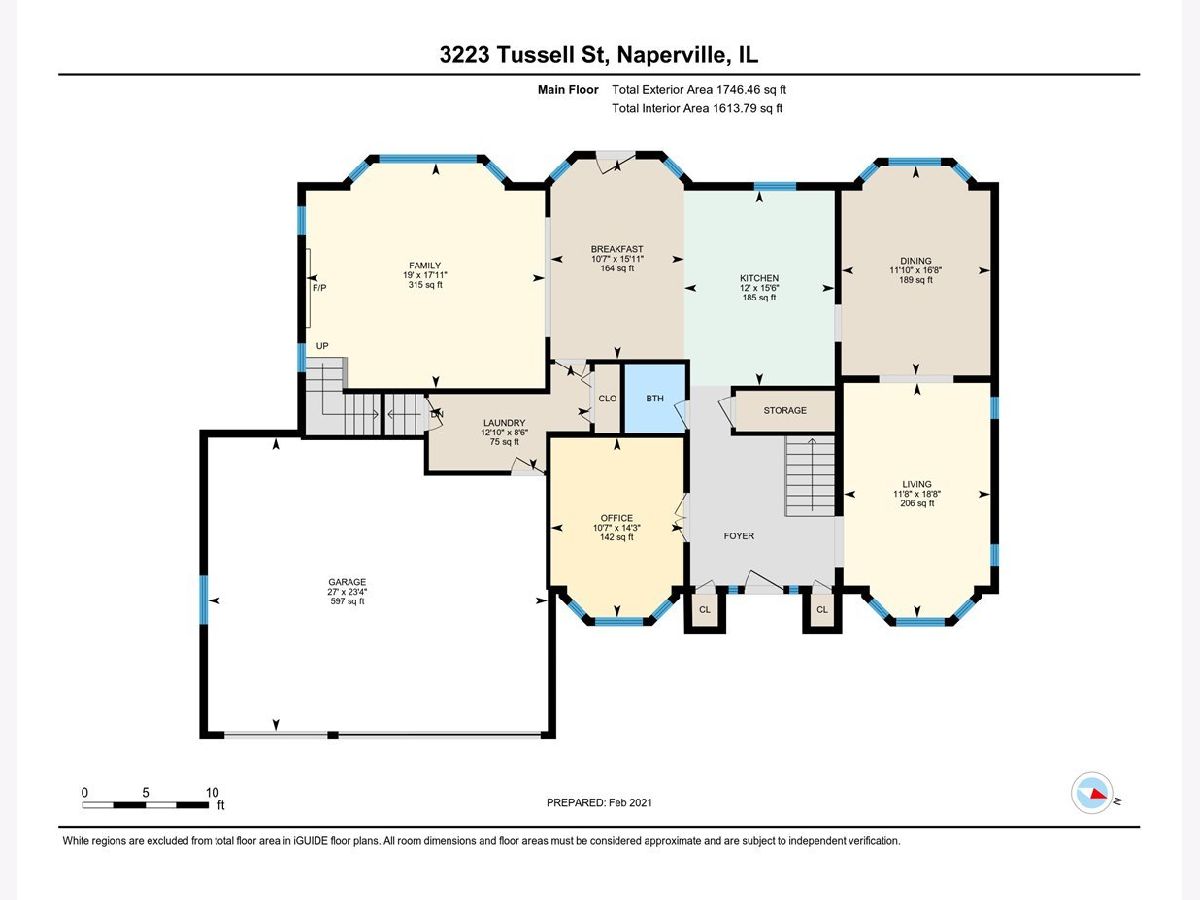
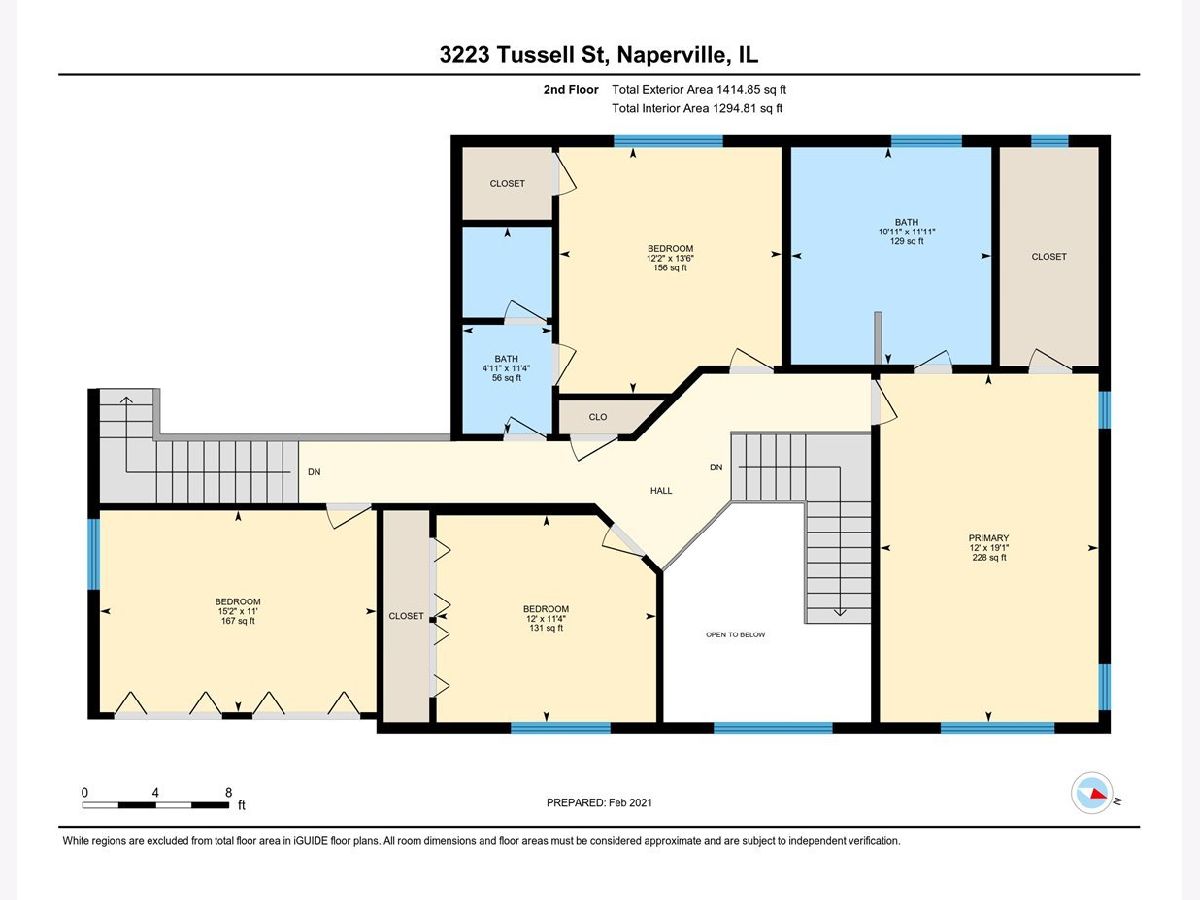
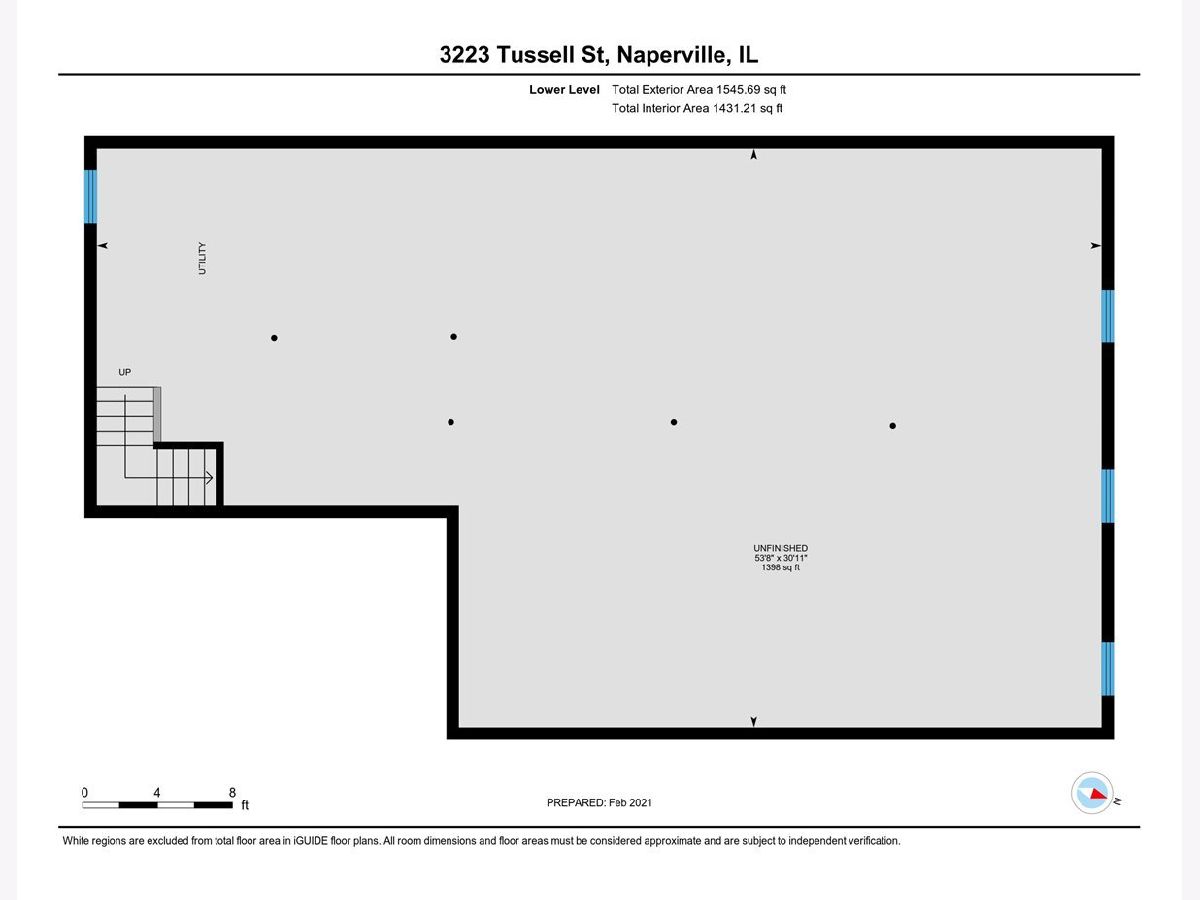
Room Specifics
Total Bedrooms: 4
Bedrooms Above Ground: 4
Bedrooms Below Ground: 0
Dimensions: —
Floor Type: Carpet
Dimensions: —
Floor Type: Carpet
Dimensions: —
Floor Type: Carpet
Full Bathrooms: 3
Bathroom Amenities: Whirlpool,Separate Shower,Double Sink
Bathroom in Basement: 0
Rooms: Eating Area,Den,Foyer,Recreation Room
Basement Description: Unfinished
Other Specifics
| 3 | |
| Concrete Perimeter | |
| Concrete | |
| Patio | |
| Mature Trees,Level | |
| 94X125X86X125 | |
| — | |
| Full | |
| Vaulted/Cathedral Ceilings, Skylight(s), Hardwood Floors, First Floor Laundry, Walk-In Closet(s), Bookcases, Ceiling - 9 Foot, Some Wood Floors, Granite Counters | |
| Microwave, Dishwasher, Refrigerator, Washer, Dryer, Disposal, Cooktop, Built-In Oven | |
| Not in DB | |
| Clubhouse, Park, Pool, Curbs, Sidewalks, Street Paved | |
| — | |
| — | |
| Wood Burning, Masonry |
Tax History
| Year | Property Taxes |
|---|---|
| 2021 | $11,161 |
Contact Agent
Nearby Similar Homes
Nearby Sold Comparables
Contact Agent
Listing Provided By
Keller Williams Infinity

