3216 Lapp Lane, Naperville, Illinois 60564
$835,000
|
Sold
|
|
| Status: | Closed |
| Sqft: | 3,852 |
| Cost/Sqft: | $208 |
| Beds: | 4 |
| Baths: | 5 |
| Year Built: | 2003 |
| Property Taxes: | $14,876 |
| Days On Market: | 1072 |
| Lot Size: | 0,00 |
Description
Located on an interior lot in the Penncross Knoll subdivision. An open two story foyer with a turned staircase welcomes you into this grand & spacious home. Hardwood throughout first floor & in primary bedroom. Dining room has crown molding, plantation shutters & chair rail. Living room has a bay window, plantation shutters & crown molding. Double glass french doors lead you into the office that could function as a bedroom. The two story family room features a floor to ceiling brick fireplace & lots of natural light. The gourmet kitchen features tiered custom cabinetry w/crown molding, a huge center island, walk-in pantry disguised as a corner cabinet, ss appliances & granite countertops. Open flowing floor plan. Upstairs the primary bedroom has a trey ceiling. Primary bathroom is vaulted with a double sink vanity, separate whirlpool tub & shower plus a water closet. The primary walk-in closet has a makeup desk, closet organizers & a center island. Finished basement has a 5th bedroom, full bath w/steam shower, a work out room and a large open rec area with a wet bar area w/beverage refrigerator. Pool table will stay! Large deck off the back w/a rod iron fence. Award winning Indian Prairie School District 204. Elementary and middle schools are in the neighborhood. Multiple offers received.
Property Specifics
| Single Family | |
| — | |
| — | |
| 2003 | |
| — | |
| LAKEWEST KRISTIN MA | |
| No | |
| — |
| Will | |
| Penncross Knoll | |
| 300 / Annual | |
| — | |
| — | |
| — | |
| 11743771 | |
| 0701091130040000 |
Nearby Schools
| NAME: | DISTRICT: | DISTANCE: | |
|---|---|---|---|
|
Grade School
Fry Elementary School |
204 | — | |
|
Middle School
Scullen Middle School |
204 | Not in DB | |
|
High School
Waubonsie Valley High School |
204 | Not in DB | |
Property History
| DATE: | EVENT: | PRICE: | SOURCE: |
|---|---|---|---|
| 15 Jun, 2023 | Sold | $835,000 | MRED MLS |
| 25 Mar, 2023 | Under contract | $800,000 | MRED MLS |
| 23 Mar, 2023 | Listed for sale | $800,000 | MRED MLS |
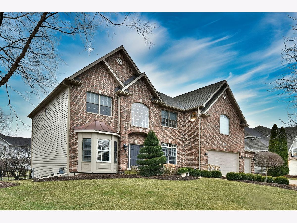
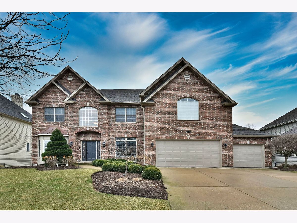
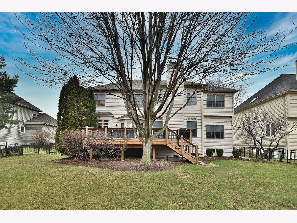
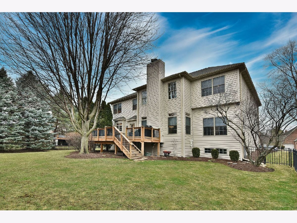
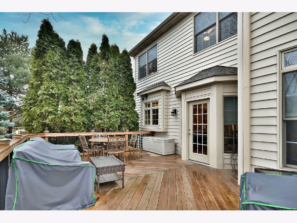
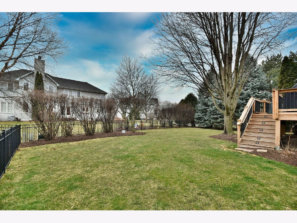
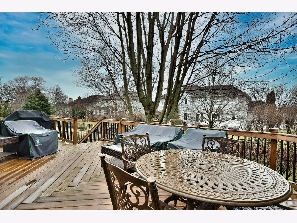
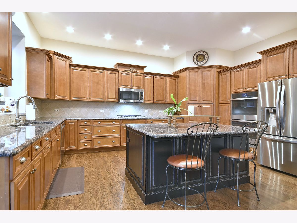
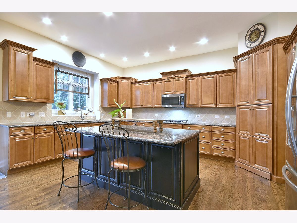
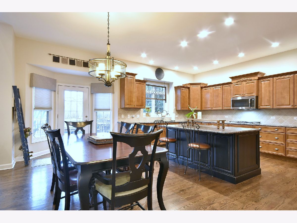
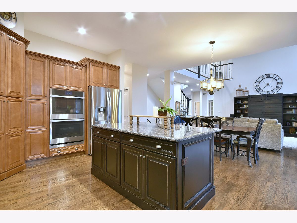
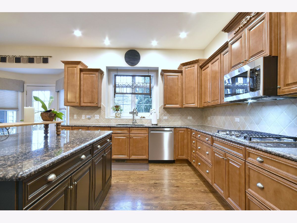
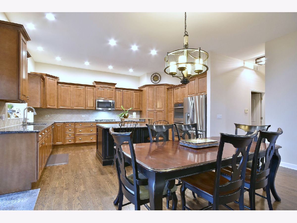
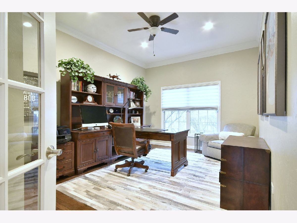
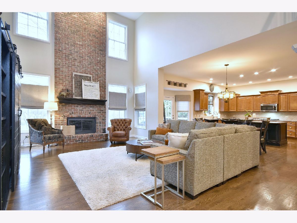
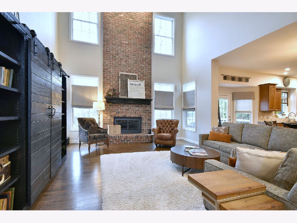
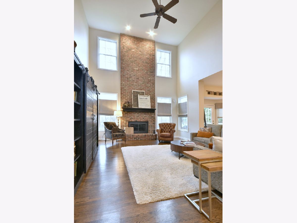
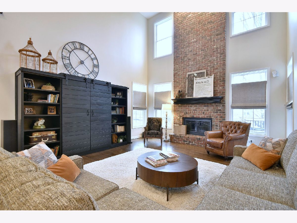
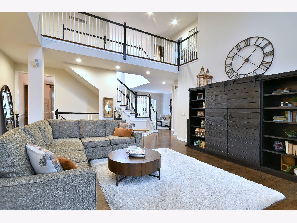
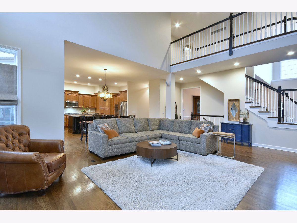
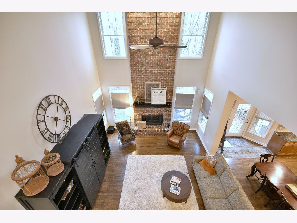
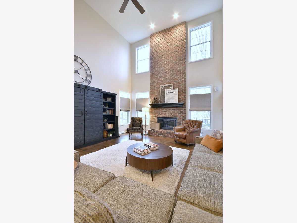
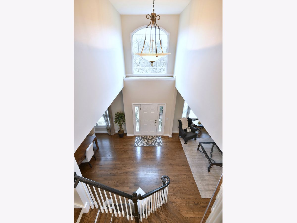
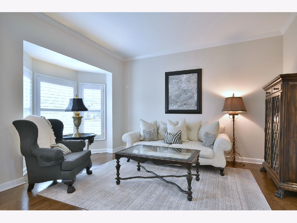
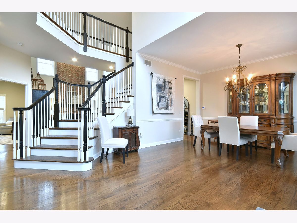
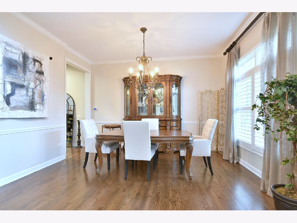
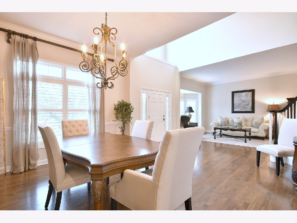
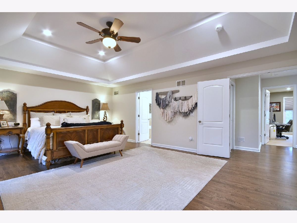
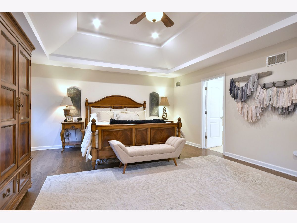
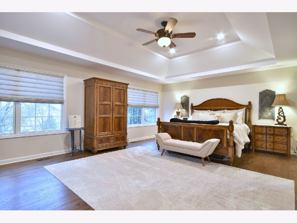
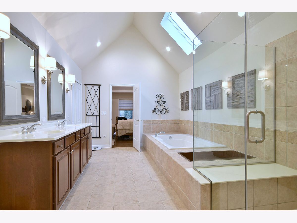
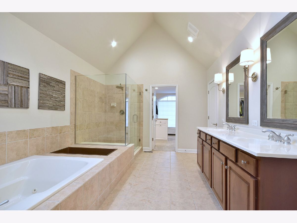
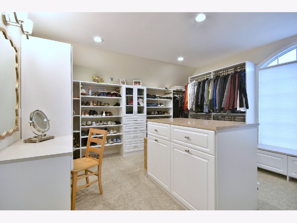
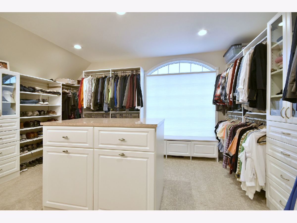
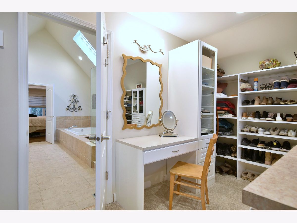
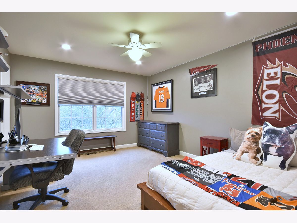
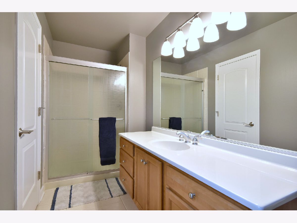
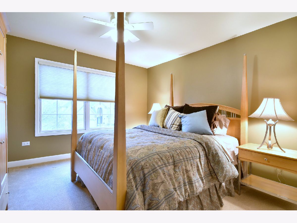
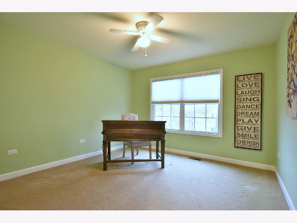
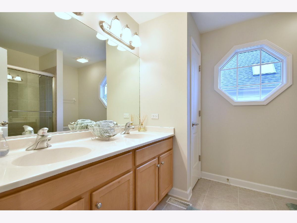
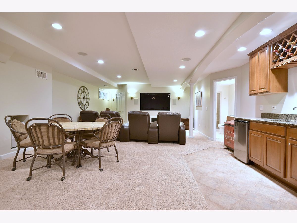
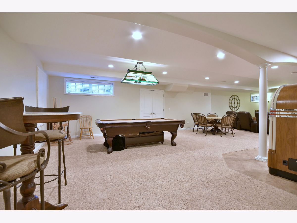
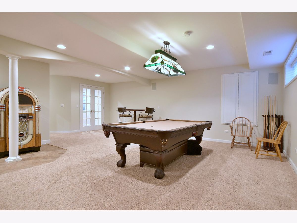
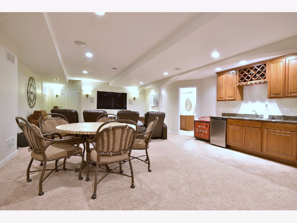
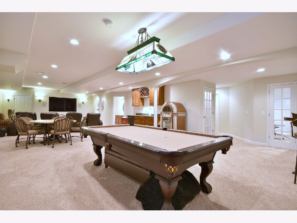
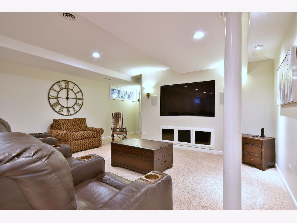
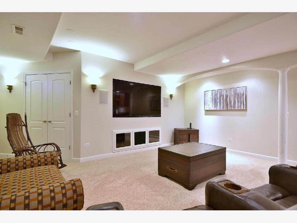
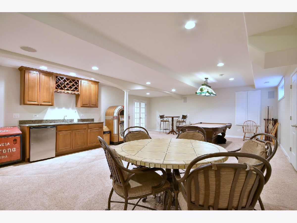
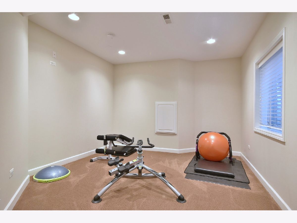
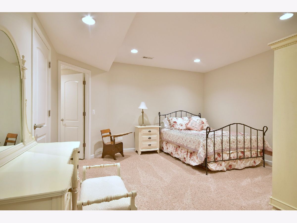
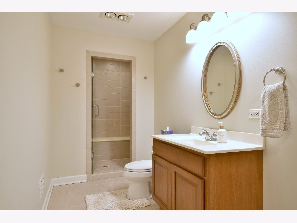
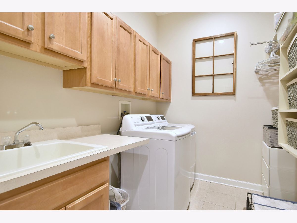
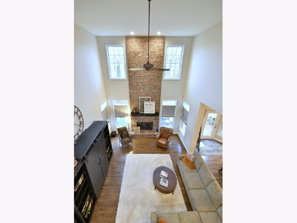
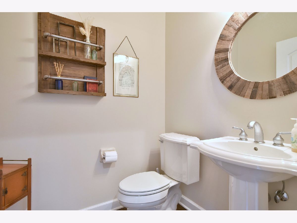
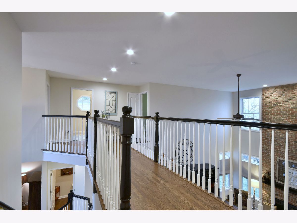
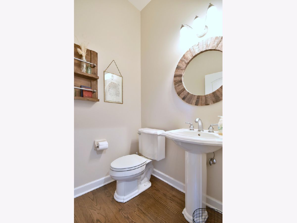
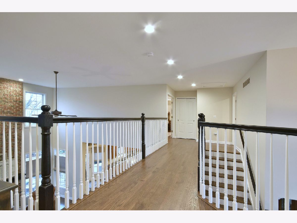
Room Specifics
Total Bedrooms: 5
Bedrooms Above Ground: 4
Bedrooms Below Ground: 1
Dimensions: —
Floor Type: —
Dimensions: —
Floor Type: —
Dimensions: —
Floor Type: —
Dimensions: —
Floor Type: —
Full Bathrooms: 5
Bathroom Amenities: Whirlpool,Separate Shower,Steam Shower,Double Sink
Bathroom in Basement: 1
Rooms: —
Basement Description: Finished
Other Specifics
| 3 | |
| — | |
| Concrete | |
| — | |
| — | |
| 80 X 125 | |
| Full | |
| — | |
| — | |
| — | |
| Not in DB | |
| — | |
| — | |
| — | |
| — |
Tax History
| Year | Property Taxes |
|---|---|
| 2023 | $14,876 |
Contact Agent
Nearby Similar Homes
Nearby Sold Comparables
Contact Agent
Listing Provided By
Coldwell Banker Real Estate Group









